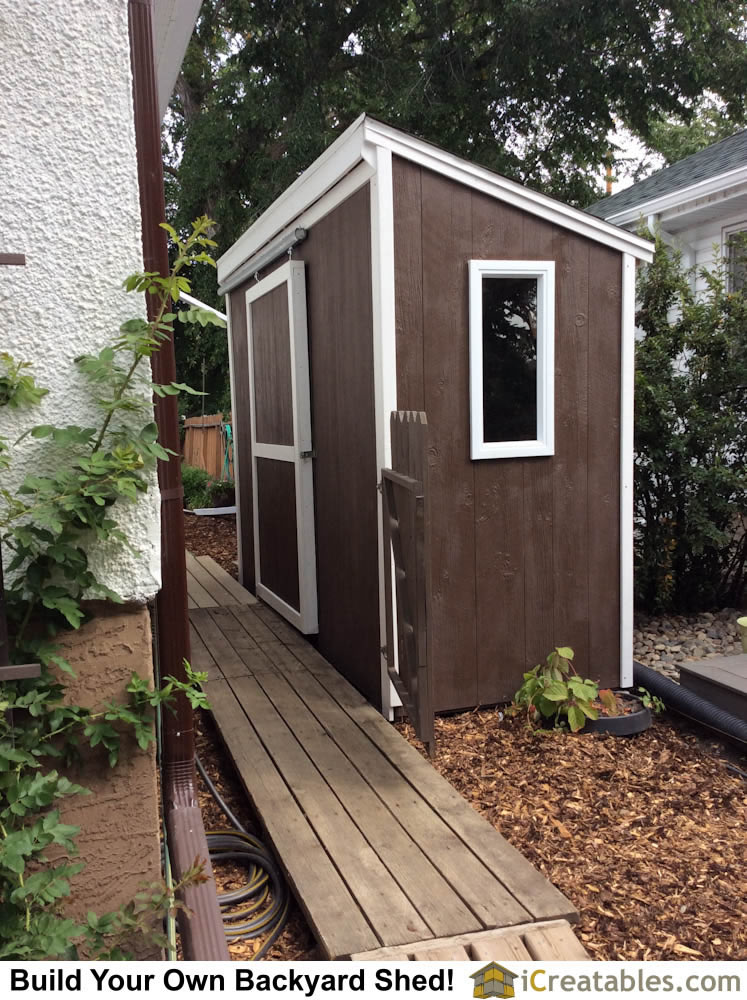This is a beautiful example of owner/builder modifications to make the storage shed perfect for the owners needs.
The original storage shed plans featured the option for a door on the end of the shed or the side. The owner used our how to build a shed information and their own creativity to add a sliding barn door on the side of the shed and a end door.
The end door gives access for a lawn mower and the sid door gives access for other storage without needing to climb over the lawn mower.
The barn door on this backyard shed plan was added because the side yard setbacks give just enough room for the shed and a walkway between the property line and the house.
The owner said “Here is the finished product! The plans and instructions were easy to follow and gave lots of room for personalization. 4×12 fits my space nicely.
I made my own doors and love the barn door. Having 2 doors means easy access for the lawn mower but still lots of storage and work space. Thanks”
You can view more photos of this and many more sheds on our shed plans and photos on iCreatables sheds: https://www.icreatables.com/sheds/shed-plans

