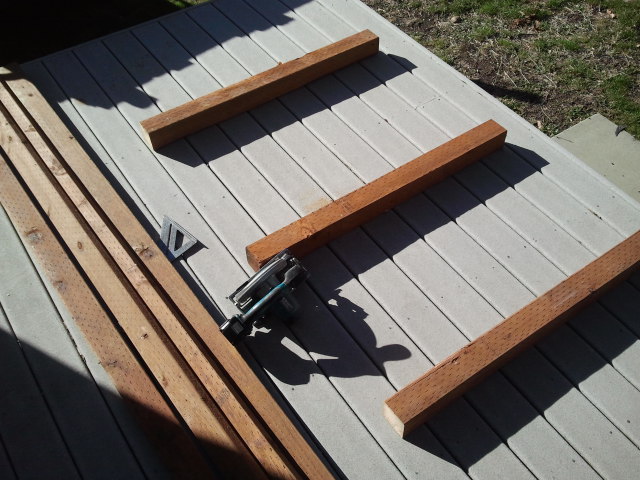The first step in building our generator shed was picking up the materials and then cutting the 4×4 treated rails that will be the foundation. These rails are cut to 3′-2″ long which is the depth of the shed from front to back. The two end rails go to the end of the shed and the center rail is located in the middle. They will be attached to the floor by screwing the floor boards directly to the rails. Most of our portable generator sheds are built using the same type of construction. If you have a heavier generator you may use the remaining rail in addition to the middle rail shown in the picture to reduce the span of the floor boards.

