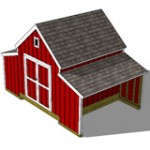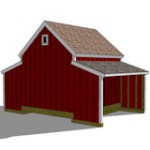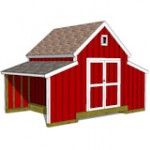NEW SHED PLANS | RAISED CENTER AISLE barn shed plans are modeled after a miniature raised center aisle barn. It is essentially a 10×12 shed with a steep roof and two lean to sheds on either side. The main shed has a framed floor while the lean to sides use the ground as a floor. Visit Icreatables.com SHEDS to get more information on the raised center aisle barn shed.



