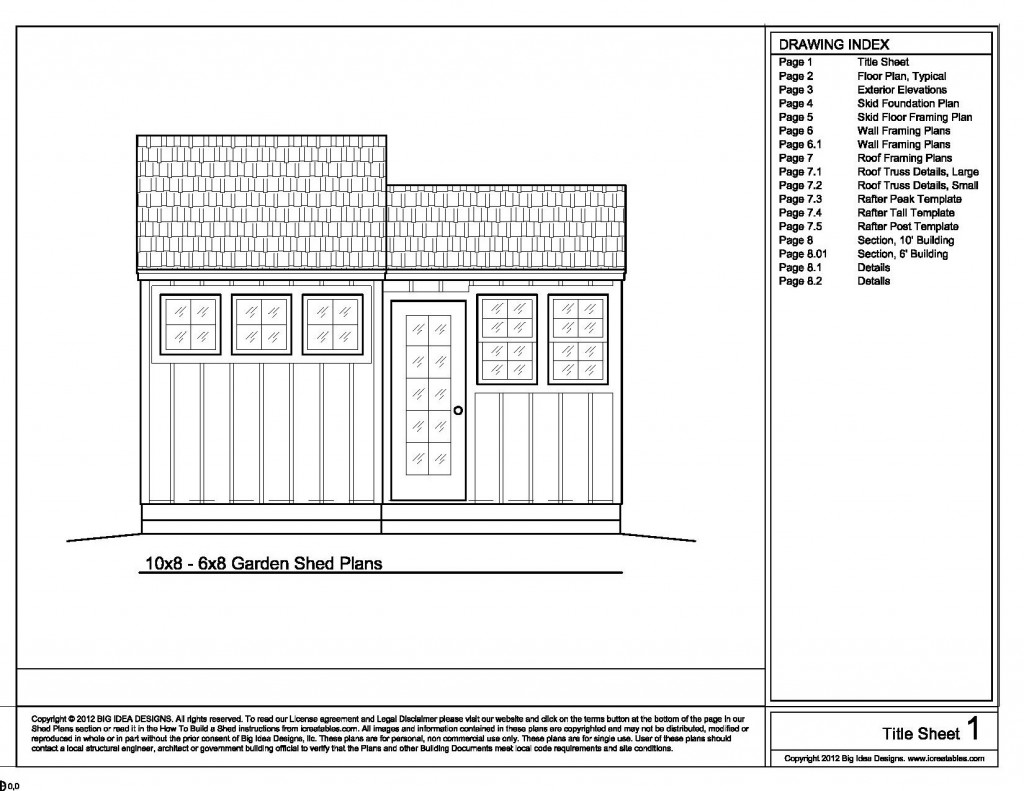We have recently added a Shed Plans Examples page showing full sized copies of some of our shed plans pages. This resource will help you understand how our plans look to give you a better idea of what you will receive when you purchase a set of plans, download them and print them on your home printer. There is an example of each of the major shed plan sections including:
- Title Sheet
- Floor Plan
- Exterior Elevations
- Foundation Plans
- Floor Framing Plans
- Wall Framing Plans
- Roof Framing Plans
- Building Section and Shed Details
This is an example of the title sheet on our plans.
This resource is a great way to become familiar with the plans before purchasing to make sure that they are right for you. Visit icreatables.com to view our shed plan resources and find the perfect shed plan for you.

