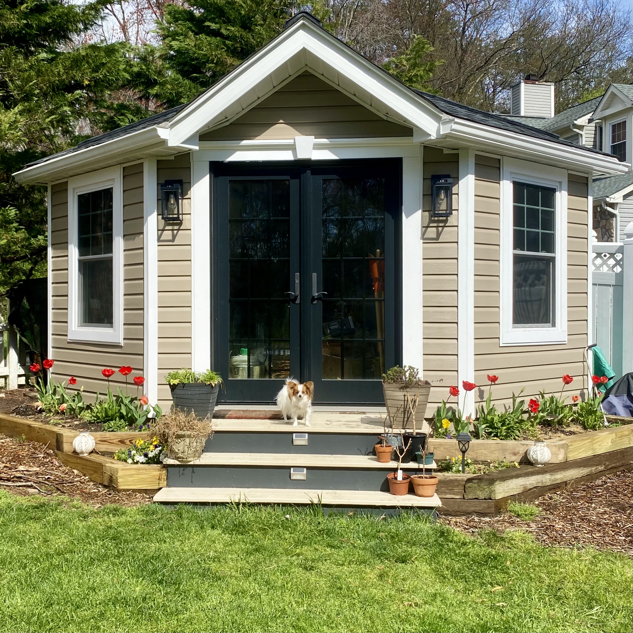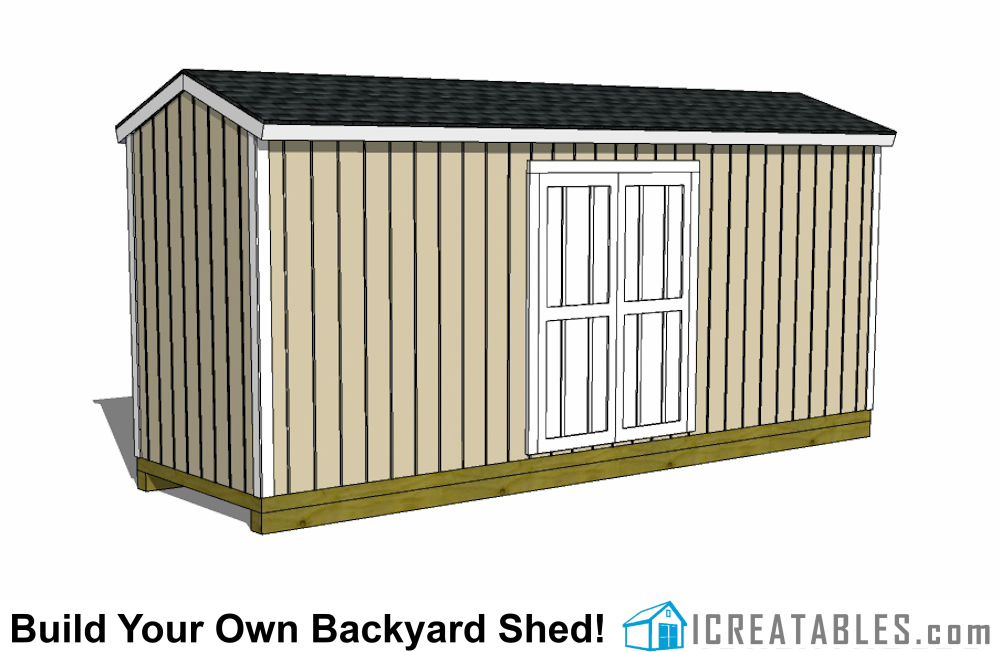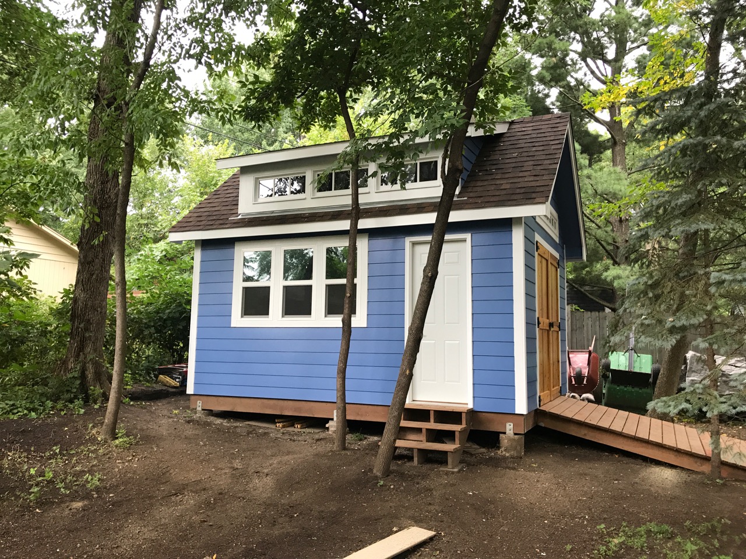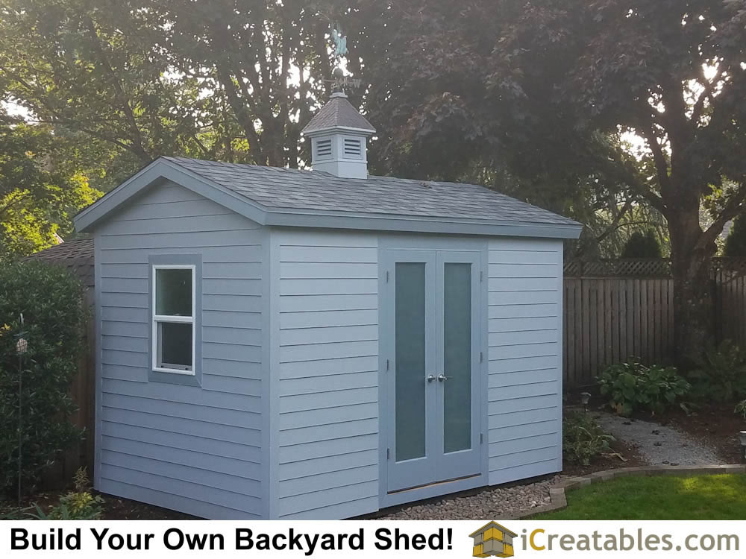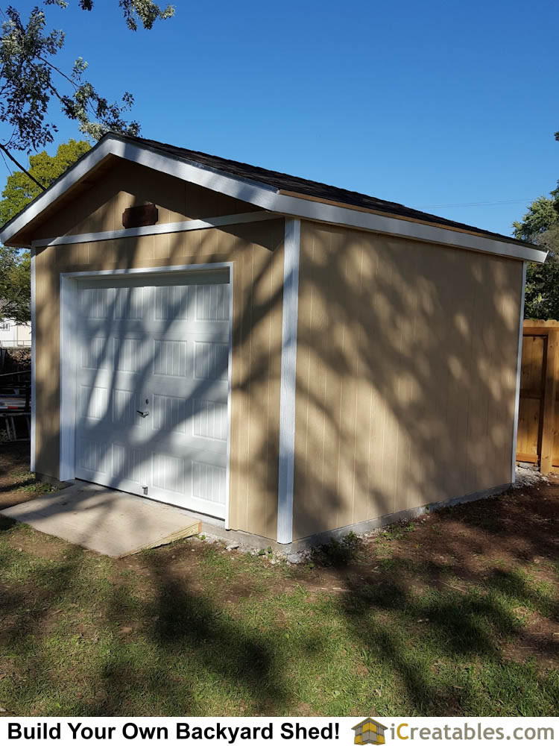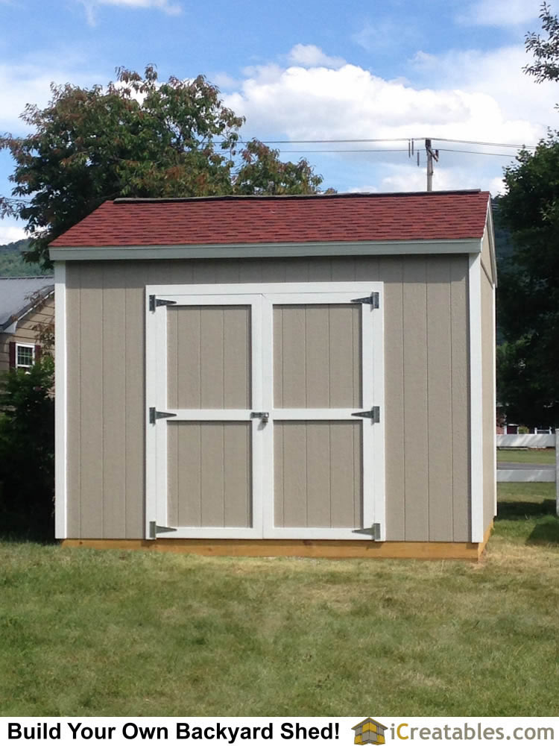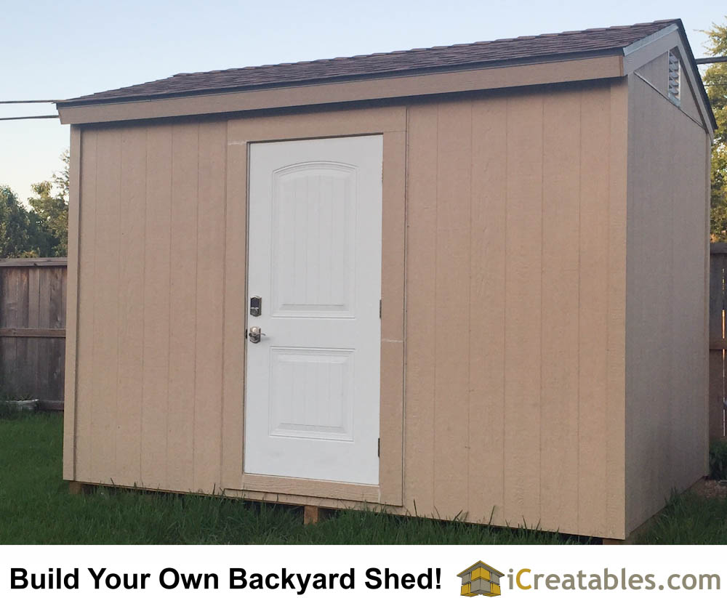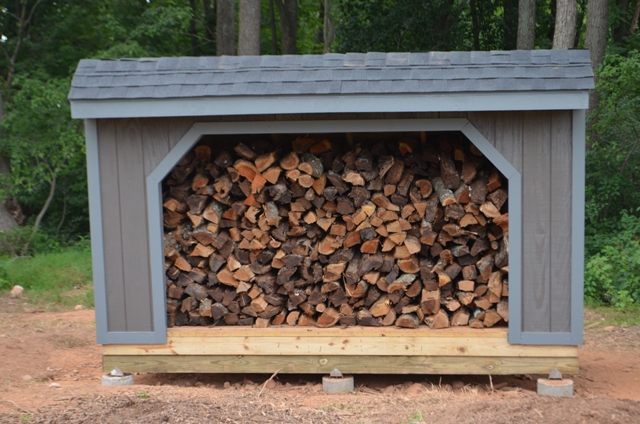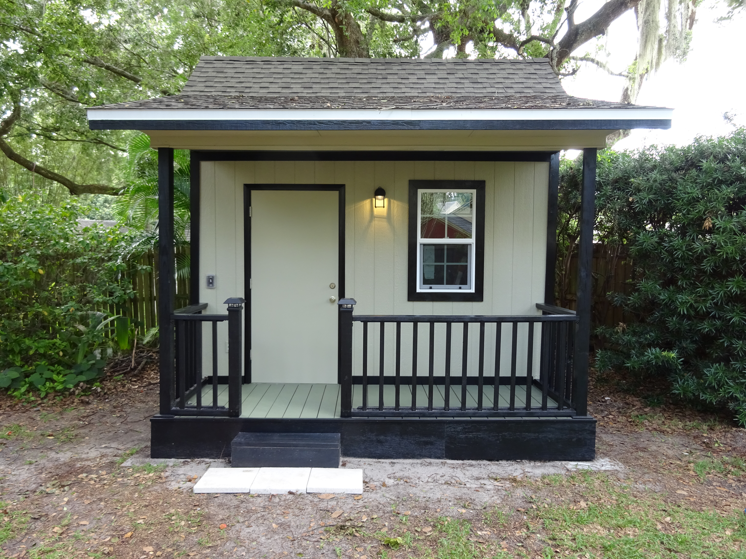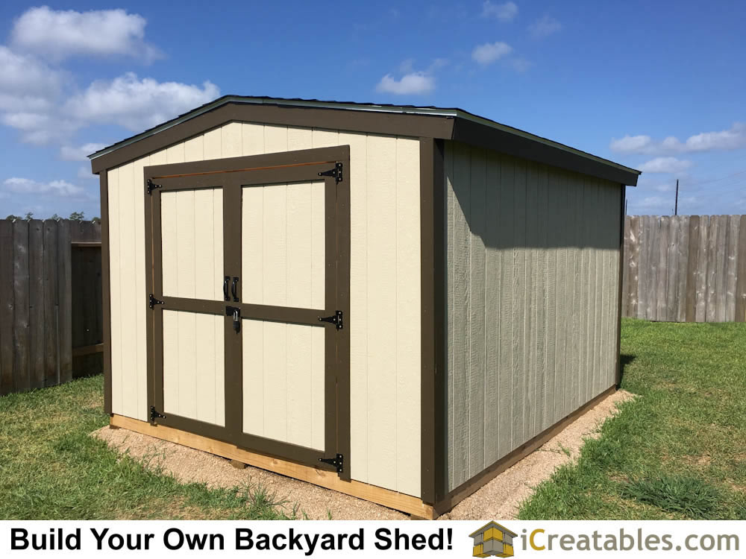Corner Shed Plans – 5 Sided Shed Design
Corner Shed Plans: Maximize Space with Style Corner sheds are a brilliant solution for homeowners looking to add storage or workspace without sacrificing precious yard space. Unlike traditional sheds that dominate the center of a backyard, corner sheds tuck neatly … Continued

