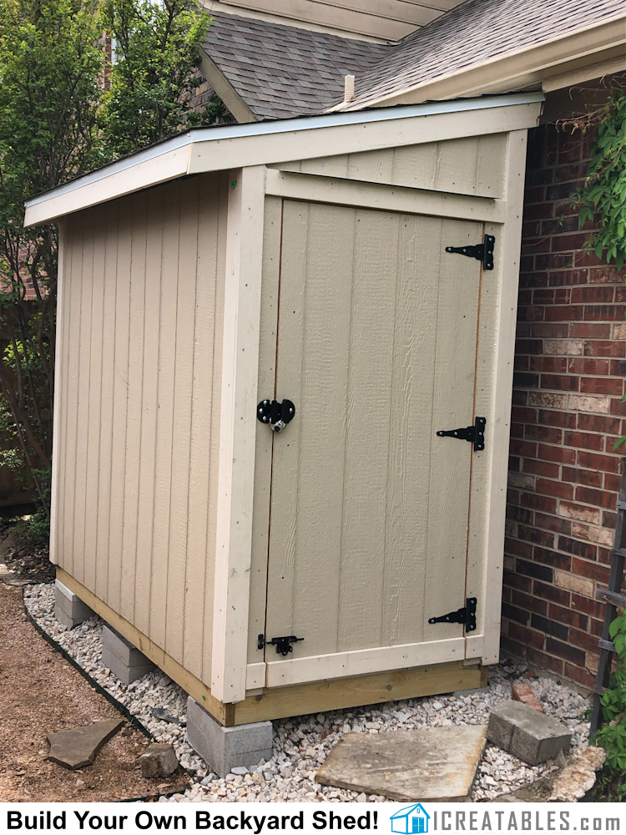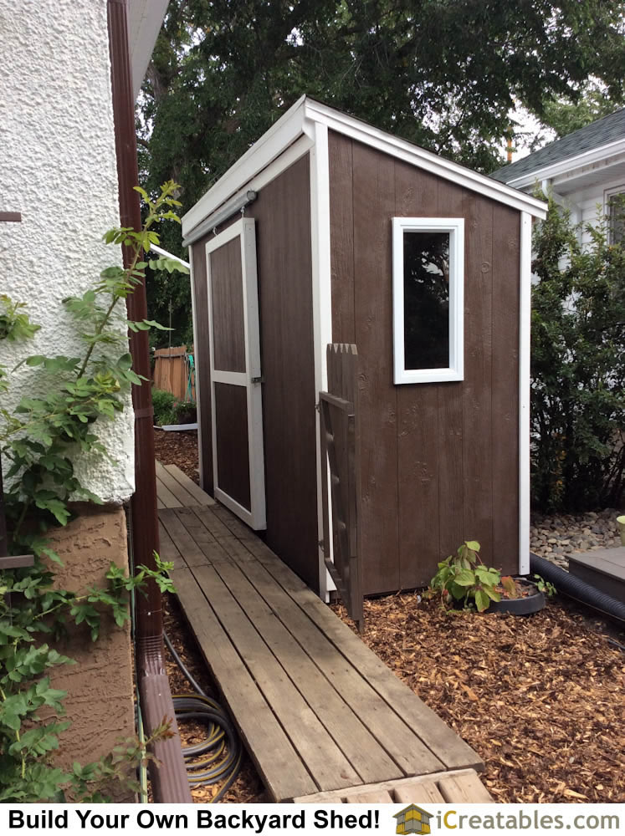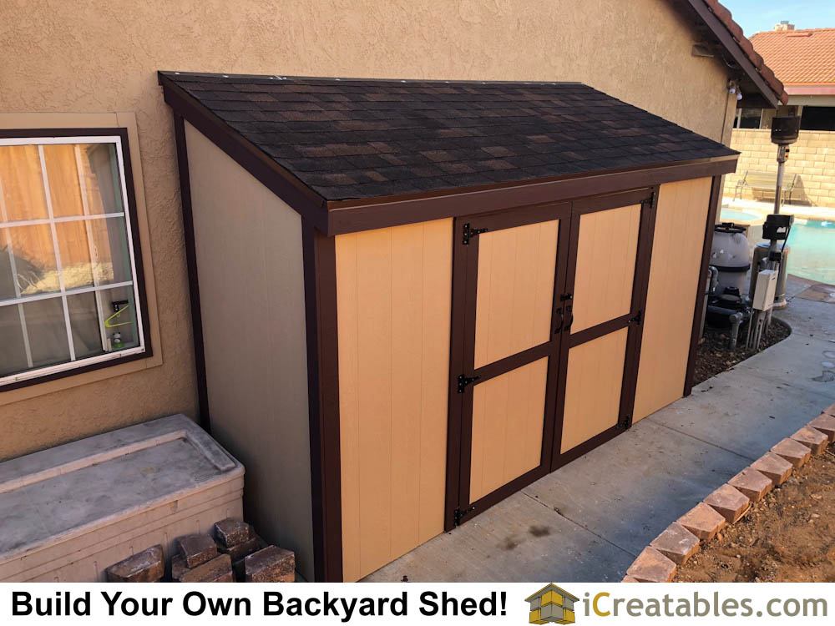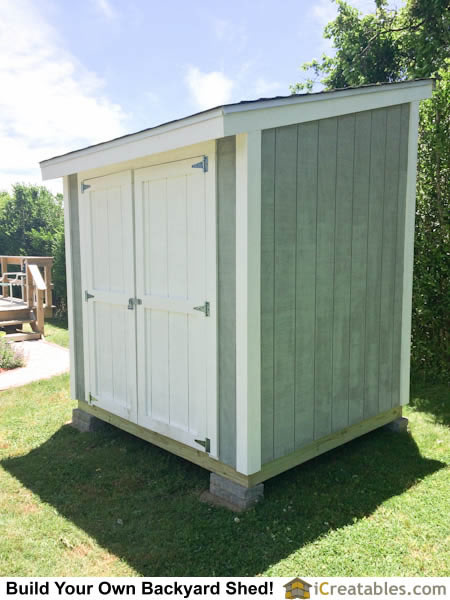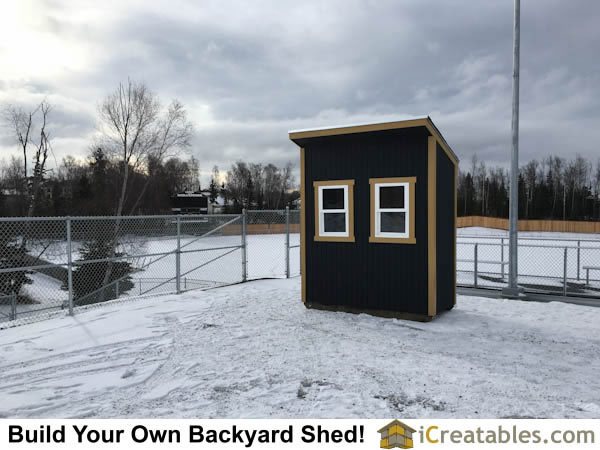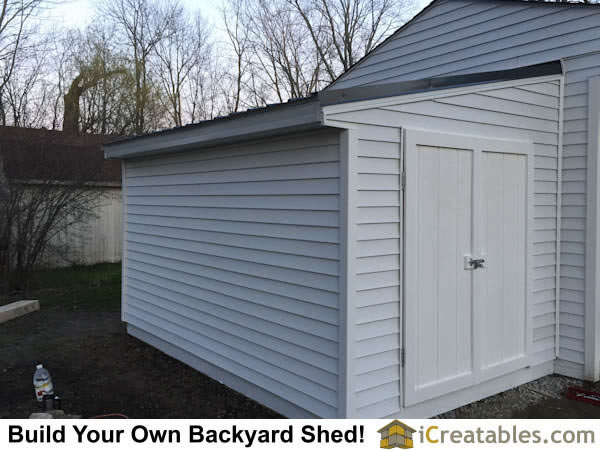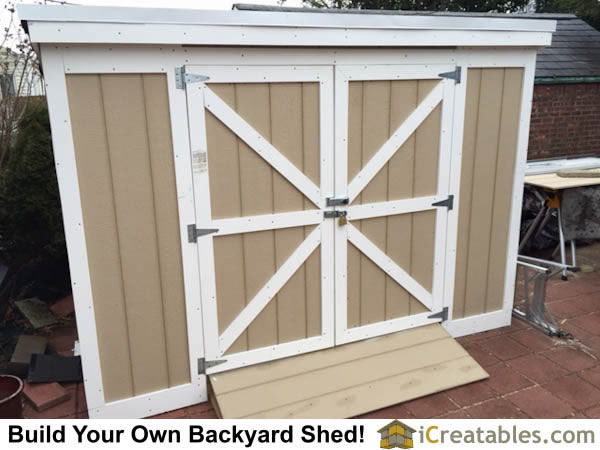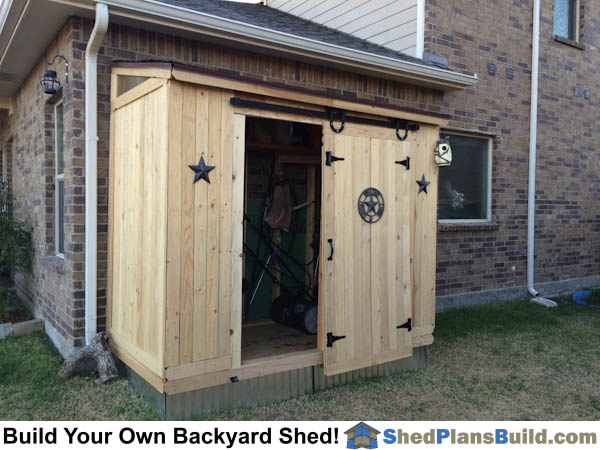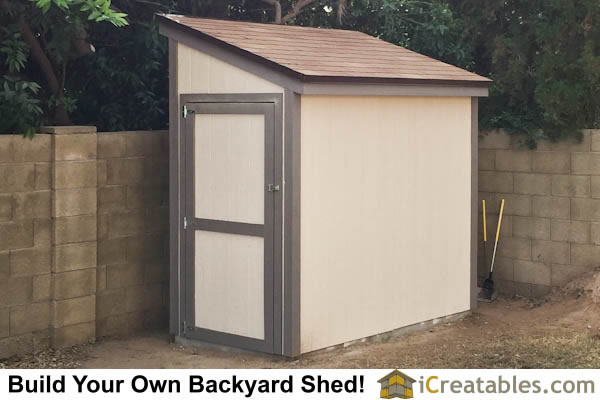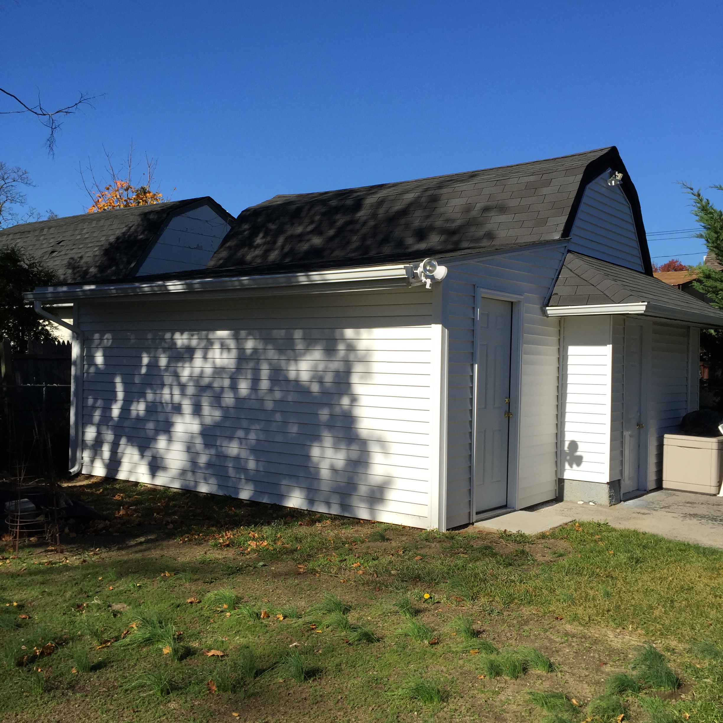Pent Roof Lean To Shed Built In Canada!
This is a beautiful example of owner/builder modifications to make the storage shed perfect for the owners needs. The original storage shed plans featured the option for a door on the end of the shed or the side. The owner … Continued
Lean To Shed Plans
This amazing lean to shed was built up against an existing house wall. It was built a few feet away from the wall and then slid over to the existing wall afterward. The shed was built without the framed floor. … Continued
6×10 Backyard Lean To Shed Plan Built in Montauk, New York
This amazing lean to shed plan was built in Montauk, New York The owner said: “Thanks for your help, the shed is done now. It took me about six days to finish. I am very pleased with the result. This … Continued
4×8 Lean To Shed Built As A Ticket Booth In Anchorage Alaska
Built in Anchorage Alaska, this 4×8 lean to shed plan is the simple solution to building a small ticket booth. The shed was modified to work better as a ticket booth. It has had two single hung windows added to … Continued
Lean To Shed Attached To Garage
This expertly built lean to shed was built by attaching it to an existing garage. This 8×12 lean to shed was built in Oberlin Ohio. When attaching a lean to shed to a garage or house wall the rafters must be … Continued
4×10 Lean To Shed With Less Than 8 Foot Height Built in New York
The construction of this lean to storage shed is a great example of a shed that needed to be less than 8 feet tall. This shed, like most of the sheds in our Short Shed Plan library, utilizes a pressure … Continued
Lean To Shed With Barn Door
This lean to shed has a barn door that rolls out of the way when the shed door is open. The owner built the shed using our 4×8 lean to shed plans. The shed door opening was framed according to … Continued
4×8 Lean To Shed Plans With Door On End Built In Glendale Arizona!
This beautiful shed is a great example of the quality construction that is possible when you build your own shed using plans from iCreatables.com. This shed was built on a concrete slab foundation and footings. Concrete floors give the shed a … Continued
Lean To Shed Plans Modified To Attach To Existing Structure
This shed was built using plans for our 8×10 lean to shed plans. It was modified by removing the long wall that would have been up against the existing structure. Longer roof rafters were installed so the roof could be … Continued

