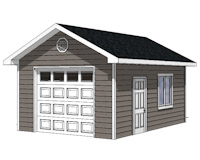NEW PLANS | GARAGE PLANS are now a part of our plans collection! Our new garage plans library is starting out with two plans.
The first plan is a single car garage that is 14′ wide by 22′ deep. This garage plan is one of the least expensive ways to build a garage. It has a 9′ wide by 7′ tall door and a regular man door and an optional window. The 22×28 two car garage with apartment plans has on the main floor two separate 9×8 garage doors and a 3068 man door. The stairway to the second floor garage apartment is on the outside of the garage so it does not take up valuable garage space. The second floor garage floor plans include a great room, bedroom, bathroom and kitchenette. The combination of shed roof and attic trusses gives a great open floor plan with windows on the front and back of the garage. You can view the Garage Plans Here.

