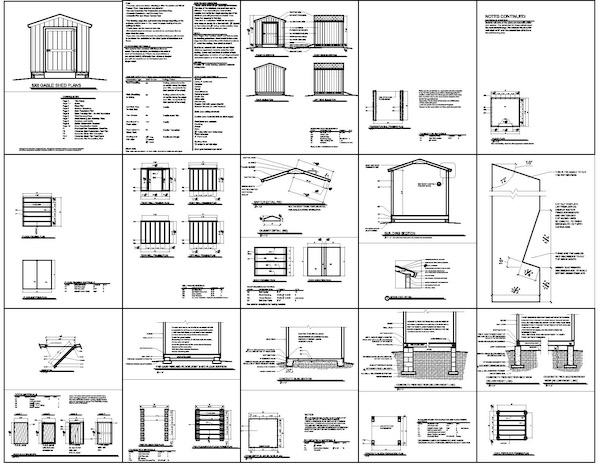The other day I put together a Lego set with my son. It was an advanced kit which meant that the plans needed to be read and followed. There were several times that I got through a series of steps and then realized that I had missed something. It got me thinking about shed plans and how tough it is for a homeowner who does not build all the time to build a shed from a pile of wood.
Not all shed plans are equal. The two most important components of a good set of shed plans are:
- Easy to follow sequence of steps.
- Detailed drawings of the connections between the parts of the shed.
Easy To Follow Sequence Of Steps: This is self explanatory but is overlooked by almost all shed plans. There are simply no steps on the plans. Imagine if the Lego set did not have steps. What if it just had a bunch of pictures of the major components of the thing you were building and left it up to the builder to figure out which pieces would go best together to make the part in the picture. I suppose it would work if building a lego toy involved sawing parts to fit and then gluing them together.
Detailed Drawings of the Connections Between The Parts Of The Shed: Most shed plans are going to show the shed and its basic structure. But a good set of garden shed plans will show details of the connections between the parts of the shed. This means that every connection that is not easily understood should have a blown up drawing of it with dimensions and labels that describe what is to be placed where. The connections that need details on a good set of shed plans are as follows:
- Foundation to Floor Joist: This connection is important because this is what holds the shed to the ground. There are many ways to build a shed foundation. Each way has a different method for attaching the floor joist to the foundation and this connection should be shown on the shed plans.
- Floor Layout: The floor joist layout must be at 16″ on center so that the 4×8 O.S.B. or plywood sheets hit on the center of the floor joists. Even being 1/2″ off will create a weaker floor that has a chance of not holding together.
- Wall Layout: The wall layout is the spacing of the wall studs. This spacing is critical because siding boards come in standard sizes and a wall that follows conventional layout standards will fit the siding with minimal or no cutting. The standard wall layout dimension is 16″ on center. This means that The first stud in from the end will have its outside edge at 16 3/4″ from the end of the wall, this makes the 16 inch dimension hit in the center of the wall stud. All the remaining studs along the wall will be 3/4″ more than the multiple of 16″. For instance, to layout a shed wall you would hook your tape measure on the end of the wall plates and measure down and put a mark at 16-3/4″, 32-3/4″, 48-3/4″, 64-3/4″, 80-3/4″ and so on. Only when you get to the other end of the wall will you stop the 16″ on center layout and put the last stud on its overall dimension. An important part of laying out a wall is to remember to install the wall sheeting starting at the same end of the wall that you started laying the wall out at.
- Wall Openings: After the wall studs are laid out the next thing to layout is the wall openings. A good set of storage shed plans will have the door and window openings clearly marked with dimensions so there is no question as to how high the top of the window should be or how wide the rough opening of the doorway needs to be.
- Roof Trusses: Roof trusses are a tricky part of building a shed. Your shed plans should have drawings of the shed truss with dimensions of every part of the truss. There should be large drawings of the parts of the trusses or rafters that need to be cut to the roof angle. For homeowners a full size template of rafter cuts like birds mouths or rafter peaks is very helpful. Roof framing is hard even for seasoned framers so the more information on storage shed roof framing is essential for a good set of plans.
- Door Construction: Shed doors are the only moving part on a storage shed. This fact alone means that the shed door should be built solid. All the parts of the door should be drawn with every part located by a dimension line so that you can easily cut all the shed door pieces and put the door together.
- Trim Details: Trimming a shed is like the icing on the cake. Trim can really set off the look of the shed. If you have a simple storage shed you may not care about the trim but if you are building a cute garden shed or matching the look of your home you will want details showing the size and shape of the trim boards around the doors, windows, eves and corners.
If your set of shed plans has great sequence of steps and easy to read and fully dimensioned details you are well on your way to having a beautiful shed and a satisfying experience building it.
To view shed plans that are show the steps to building and have all the necessary details visit Shed Plans at icreatables.com

