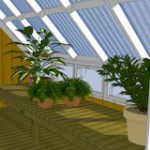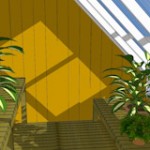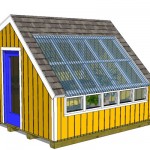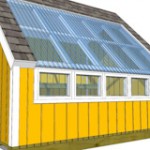Our new greenhouse plans add a whole new dimension to greenhouse functionality.  We have put a steep slope on the south facing roof of our greenhouse roof and opened the roof using polycarbonate corrugated panels to let in lots of sun shine. On the wall of the greenhouse shed there are 5 windows that can be opened to let in fresh air. The floor of the greenhouse is made with pressure treated 2×4’s spaced 1/2″ apart so water from watering the plants will drain off the floor. Across the back wall is a 36″ tall work bench built similar to the floor and under the windows there is a 36″ deep planting table that is 1′-6″ off the ground to give your plants plenty of head room and help them take advantage of the translucent wall and ceiling above.
We have put a steep slope on the south facing roof of our greenhouse roof and opened the roof using polycarbonate corrugated panels to let in lots of sun shine. On the wall of the greenhouse shed there are 5 windows that can be opened to let in fresh air. The floor of the greenhouse is made with pressure treated 2×4’s spaced 1/2″ apart so water from watering the plants will drain off the floor. Across the back wall is a 36″ tall work bench built similar to the floor and under the windows there is a 36″ deep planting table that is 1′-6″ off the ground to give your plants plenty of head room and help them take advantage of the translucent wall and ceiling above.
This new greenhouse will give you a great place to start your plants and keep them growing all year round. Check out our wooden greenhouse plans on icreatables.com




