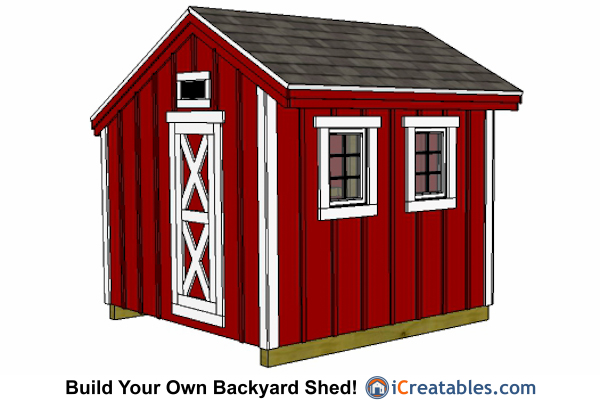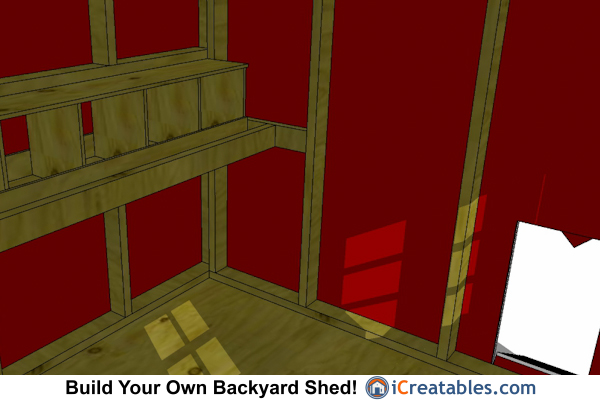SHED PLANS
GARAGES
PHOTOS
SHOP BY STYLES
Backyard Shed Plans Barn Shed Plans Chicken Coop Plans Compost bin Plans Corner Shed Plans Detached Garage Plans Dog Kennel Plans Dormer Shed Plans Firewood Shed Plans Garage Shed Plans Garden Shed Plans Generator Shed Plans Greenhouse Shed Plans Hip Roof Shed Plans Horse Barn Plans Large Shed Plans Lean To Shed Plans Loft Shed Plans Low Income Housing Plans Metric Garden Sheds Modern Shed Plans Porch Shed Plans Run In Shed Plans Saltbox Shed Plans School Bus Shelter She Shed Plans Short Shed Plans Tiny House PlansSHOP SIZES
4x8 Shed Plans 4x10 Shed Plans 4x12 Shed Plans 6x6 Shed Plans 6x8 Shed Plans 6x10 Shed Plans 6x12 Shed Plans 8x8 Shed Plans 8x10 Shed Plans 8x12 Shed Plans 8x14 Shed Plans 8x16 Shed Plans 8x20 Shed Plans 10x10 Shed Plans 10x12 Shed Plans 10x14 Shed Plans 10x16 Shed Plans 10x18 Shed Plans 10x20 Shed Plans 10x24 Shed Plans 12x12 Shed Plans 12x14 Shed Plans 12x16 Shed Plans 12x18 Shed Plans 12x20 Shed Plans 12x24 Shed Plans 14x14 Shed Plans 14x16 Shed Plans 14x20 Shed Plans 14x24 Shed Plans 16x16 Shed Plans 16x20 Shed Plans 16x24 Shed Plans 24x24 Garage Plans
How To Build A Shed Tutorials
How To Build A Shed E-Book. FREE with purchase
SHED BUILDING VIDEOS
All Shed Building Videos Backyard Gable Shed Videos Lean To Shed VideosSHED IMPROVEMENT HOW TOO'S
Learn about Concrete, Electrical, Framing, Codes, Roofing, Solar and more!MORE SHED PAGES
Lean To Shed Ideas Office Shed Convert Shed Design Building A Shed How To Build A Home Shed Door Plans Build A Shed Ramp Eagle Scout Shed PlansOur Simple Chicken Coop Plans Feature:
- Cost Effective - Our shed plans are designed to make your shed simple and inexpensive to build.
- Easy To Build From - Professionally drawn with step by step instructions to show both an old pro or a first time framer how to build a shed. (see the plans example below).
- Start Now - Instant download - The shed plans are emailed to you when you purchase so you can start immediately. We use the free PDF file format so you can print them on your home printer or we can postal mail them to you.
- Chicken Doors - Door plans are included for the chicken door, the egg door and the man door are included.
- Nesting Box Plans- Plans for a 8 nest nesting box are included. The nesting box has a door so the eggs can be retrieved from the outside of the chicken coop.
8x8 Chicken Coop With Lean to Roof Plans Include The Following:
- Interior Heights - The short side wall is 5'-0" the tall wall is 6'-0" tall the roof goes up to over 6'-6".
- Doors: The Chicken Run door is a hinged door that doubles as the ramp with steps when it is open. The Man Door is 22-1/2" wide by 4'-7-1/2" tall. The Egg Door is 6'-6" x 8".
- Roof: The roof is framed using 2x4 rafters sheeted with 7/16" O.S.B. Roofing can be asphalt or metal.
- Trim: 2 1/2" x 1/2" trim and 1/2" x 1 1/2" battens.











