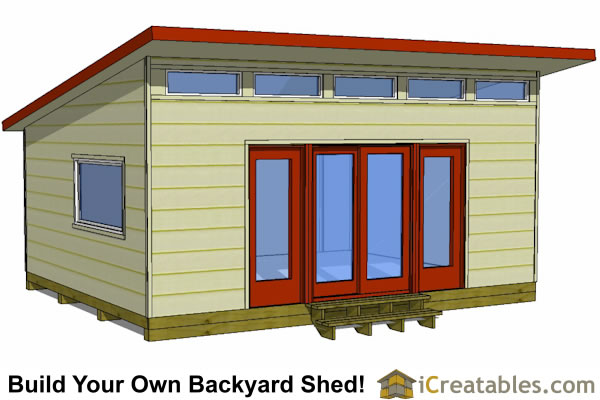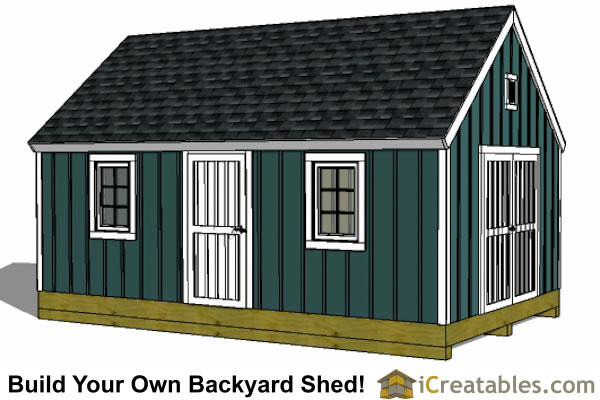SHOP BY STYLES
Backyard Shed Plans Barn Shed Plans Chicken Coop Plans Compost bin Plans Corner Shed Plans Detached Garage Plans Dog Kennel Plans Dormer Shed Plans Firewood Shed Plans Garage Shed Plans Garden Shed Plans Generator Shed Plans Greenhouse Shed Plans Hip Roof Shed Plans Horse Barn Plans Large Shed Plans Lean To Shed Plans Loft Shed Plans Low Income Housing Plans Metric Garden Sheds Modern Shed Plans Porch Shed Plans Run In Shed Plans Saltbox Shed Plans School Bus Shelter She Shed Plans Short Shed Plans Tiny House PlansSHOP SIZES
4x8 Shed Plans 4x10 Shed Plans 4x12 Shed Plans 6x6 Shed Plans 6x8 Shed Plans 6x10 Shed Plans 6x12 Shed Plans 8x8 Shed Plans 8x10 Shed Plans 8x12 Shed Plans 8x14 Shed Plans 8x16 Shed Plans 8x20 Shed Plans 10x10 Shed Plans 10x12 Shed Plans 10x14 Shed Plans 10x16 Shed Plans 10x18 Shed Plans 10x20 Shed Plans 10x24 Shed Plans 12x12 Shed Plans 12x14 Shed Plans 12x16 Shed Plans 12x18 Shed Plans 12x20 Shed Plans 12x24 Shed Plans 14x14 Shed Plans 14x16 Shed Plans 14x20 Shed Plans 14x24 Shed Plans 16x16 Shed Plans 16x20 Shed Plans 16x24 Shed Plans 24x24 Garage PlansSHED BUILDING VIDEOS
All Shed Building Videos Backyard Gable Shed Videos Lean To Shed VideosSHED IMPROVEMENT HOW TOO'S
Learn about Concrete, Electrical, Framing, Codes, Roofing, Solar and more!MORE SHED PAGES
Lean To Shed Ideas Office Shed Convert Shed Design Building A Shed How To Build A Home Shed Door Plans Build A Shed Ramp Eagle Scout Shed Plans16x20 Shed Plans
Large 16x20 Storage Shed Plan Library - We have the largest 16x20 storage plan selection
FREE - How To Build A Shed eBook included with every shed plans purchase. Easy to build from with easy to follow references to the materials list. Start Now - Instant download using the free PDF file format Materials List is included with every shed plan
Uses For 16x20 Shed Plans
16x20 is a large shed design. There are many uses for this size of shed that include everything from storage to back yard living space, detached garage or even a home office. All of our 16x20 designs, except for the lean to, are intended to use roof trusses designed and manufactured by a local truss company so that they will meet the needs of your local roof loading conditions.
Because of the large size the 16x20 sheds typically require a building permit. As a precaution before building this shed or any other shed you should be sure to verify with your local building department the codes in your area during the planning stages of your project.
Our 16x20 shed plans include the following popular shed designs:
Our 16x20 storage shed plans have a great variety of shed styles to fit many diffferent design needs including the following:
16x20 Traditional Shed Design: The traditional style shed has design features that are found in many regions across the country. The gable shed comes standard with a 10/12 pitch roof but that can be changed when the roof trusses are ordered to be less of a pitch or more of a pitch. The roof overhang is 1'-0".
16x20 Lean To Shed Plans: If you need a large lean to shed the 16x20 lean to design is a great solution. Utilizing the simplest shed design the lean to has a single plane roof which allows it to be built close to another structure, like a fence or building, and still keep all the rain and snow moving away. Our lean to shed design has optional framing plans for the doors on any of the shed walls from the tall wall, end walls and short wall.
16x20 Garage Door Shed Plans: Our garage door sheds come with construction details showing how to trim the garage door opening. The large door allows you to store large equipment and even a car, as long as it will fit the length of the shed. This shed can be built on wood skids or concrete foundation.
16x20 Garden Shed Plans: The Nantucket style shed is defined by its steep 12/12 roof pitch and side door being centered between two windows. Details are included showing how to install the rake and eve fascia to match the design of the Nantucket style.
Roof Framing For Large Sheds:
Because of the large 16 foot span of the 16x20 shed roof trusses or rafters our plans recommend the use of pre-engineered roof trusses. This is common for structures of this size because the increased loads for such a large roof area are much greater than smaller sheds. By having the trusses engineered and built by a local truss plant you will be sure to have a roof structure that is strong enough to handle the roof loads found in your area.
Installing engineered and pre-built trusses will save you many hours of work building them on site.
The lean to shed is designed to use Engineered lumber for the roof rafters. These "I" joists come with engineering that describes the load capacities of the joists at different lengths for different spans. Verify locally that the loading conditions meet or exceed the design shown on the plans. Your building department or lumber sales person can help you with this.
16x20 Shed Foundation Styles
The 16x20 sheds have two different foundation plans that come standard with each plan. These are Concrete slab and wood rail with a framed floor.
Concrete Slab: The concrete slab floor and footing is a permenant floor system. It consists of a 4" thick concrete slab and a 12 inch thick monolithic footing around the perimeter. Check locally to verify the footing depth required for storage buildings and to make sure that the shed footings are deep enough to meet the frost depth if this is required. Shed floors that are made from concrete are typically just a bit more costly than a wood framed floor and wood rail foundation. Wood Rail Foundation: This is the most commonly used foundation for smaller sheds and is often used on larger sheds. It consists of wood rails set on a bed of crushed gravel. The wood floor system is framed on top of the wood rails.Planning To Build A 16x20 Shed
Planning to build your shed is an extremely important part of building your shed. Before you actually start cutting wood and nailing it together you will need to consider the following questions:
How large of a shed do I want and need to build? What is the best style of shed for my needs? What will the 16x20 shed cost to build? Where on my property will I build the shed? How will having the shed on my property affect the traffic moving to it and around it? What does my city or county require for building permits when building a shed?Start Building Your 16x20 Shed Today!
iCreatables.com is a wonderful shed planning resource. We have several different shed plan planning and instructional resources to help you plan and build your shed. The 16x20 Shed plans shown above on this page are the key resource to help you plan and build your shed.
In addition to the 16x20 shed plans we also have several instructional helps. The first is our How To Build A Shed eBook that comes free with every shed plan purchase. In this eBook you are shown how to frame the floor of the shed, build the walls, install the roof trusses, layout the studs for the wall and floor framing and many other construction techniques for every part of the shed. If you prefer to watch videos we also have a shed building video that shows and describes how to build every part of a regular gable shed. The videos cover everything from setting the foundation rails to painting the shed.
iCreatables has the perfect 16x20 shed plan design to provide you with the information you need to complete your large shed building project. Check out the different shed designs shown at the top of this page and pick a plan that is perfect for you and start building your shed today!
Large Views of 16x20 Shed Plans
16x20 Nantucket Shed

16x20 Gable Shed

16x20 Shed With Garage Door

16x20 Lean To Shed


 16'x20' Shed With Dormer
16'x20' Shed With Dormer 16'x20' Traditional Shed
16'x20' Traditional Shed 16'x20' Modern Shed Plans, Modern Studio
16'x20' Modern Shed Plans, Modern Studio






 16'x20' Modern Shed Plans Door End
16'x20' Modern Shed Plans Door End 16'x20' Gable Shed Plans
16'x20' Gable Shed Plans 16'x20' Lean To Shed Plans
16'x20' Lean To Shed Plans 16x20 Gambrel Barn Shed Plans
16x20 Gambrel Barn Shed Plans 20x16 Shed With Dormer
20x16 Shed With Dormer