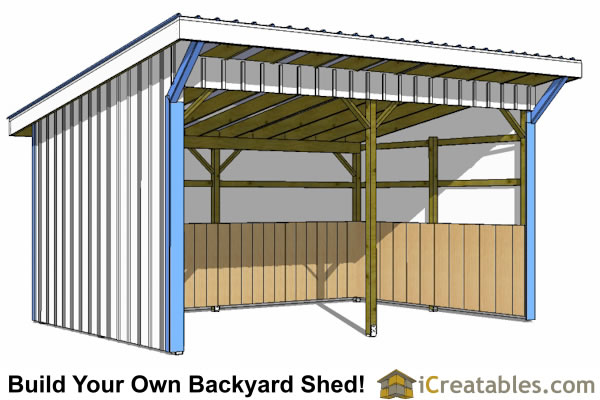SHOP BY STYLES
Backyard Shed Plans Barn Shed Plans Chicken Coop Plans Compost bin Plans Corner Shed Plans Detached Garage Plans Dog Kennel Plans Dormer Shed Plans Firewood Shed Plans Garage Shed Plans Garden Shed Plans Generator Shed Plans Greenhouse Shed Plans Hip Roof Shed Plans Horse Barn Plans Large Shed Plans Lean To Shed Plans Loft Shed Plans Low Income Housing Plans Metric Garden Sheds Modern Shed Plans Porch Shed Plans Run In Shed Plans Saltbox Shed Plans School Bus Shelter She Shed Plans Short Shed Plans Tiny House PlansSHOP SIZES
4x8 Shed Plans 4x10 Shed Plans 4x12 Shed Plans 6x6 Shed Plans 6x8 Shed Plans 6x10 Shed Plans 6x12 Shed Plans 8x8 Shed Plans 8x10 Shed Plans 8x12 Shed Plans 8x14 Shed Plans 8x16 Shed Plans 8x20 Shed Plans 10x10 Shed Plans 10x12 Shed Plans 10x14 Shed Plans 10x16 Shed Plans 10x18 Shed Plans 10x20 Shed Plans 10x24 Shed Plans 12x12 Shed Plans 12x14 Shed Plans 12x16 Shed Plans 12x18 Shed Plans 12x20 Shed Plans 12x24 Shed Plans 14x14 Shed Plans 14x16 Shed Plans 14x20 Shed Plans 14x24 Shed Plans 16x16 Shed Plans 16x20 Shed Plans 16x24 Shed Plans 24x24 Garage PlansSHED BUILDING VIDEOS
All Shed Building Videos Backyard Gable Shed Videos Lean To Shed VideosSHED IMPROVEMENT HOW TOO'S
Learn about Concrete, Electrical, Framing, Codes, Roofing, Solar and more!MORE SHED PAGES
Lean To Shed Ideas Office Shed Convert Shed Design Building A Shed How To Build A Home Shed Door Plans Build A Shed Ramp Eagle Scout Shed Plans12x18 Shed Plans
12x18 Storage Shed Plans
12x18 shed plans have a 218 square foot foot print which makes a very large shed to store things or set up a home office, studio or 12x18 shed workshop. Our plan selection for these larger sheds includes Lean To shed plans, Cape Cod design, Horse Barn. Doors can be moved to any of the walls on sheds with door openings.
Shed Designs Using The 12x18 Shed Plan Size:
12x18 Lean To Shed Plans: The 12x18 lean to shed is one of our largest lean to shed designs. The shed uses a 2 in 12 roof pitch which keeps the height of the shed down. Most roofing types will work on a 2 in 12 design as long as you follow the roofing manufacturers low slope application. The plans include details for metal roofing and asphalt shingles. The shed door can be installed on any of the 4 shed walls.
12x18 Horse Barn Plans: Our 12x18 run in shed is a larger run in shed that provides plenty of room for several horses to get out of the elements and still keep their distance from each other. They are able to freely move in and out of the shed without the need to have a door opened. It also works well for storing farm equipment or other large tools.
12x18 Cape Cod Shed Plans: If you want a "New England" style shed our Cape Cod design is perfect. The shed roof is 10/12 pitch and the rakes on the gables are narrow with a short roof eve. The windows are narrow and tall. This architectural style is very common in the north east which makes it a perfect addition to your yard or garden. The large double doors on the end of the shed make it easy to move large equipment or toys in and out of the shed, at 12'x18' this shed will even fit a boat!

 12x18 Shed With Dormer
12x18 Shed With Dormer 12x18 Modern Shed Plans
12x18 Modern Shed Plans 12x18 Lean To Shed Plans
12x18 Lean To Shed Plans 12x18 Backyard Shed Plans
12x18 Backyard Shed Plans 12x18 Run In Horse Shed
12x18 Run In Horse Shed 12x18 Cape Cod Style Garden Shed Plans
12x18 Cape Cod Style Garden Shed Plans




