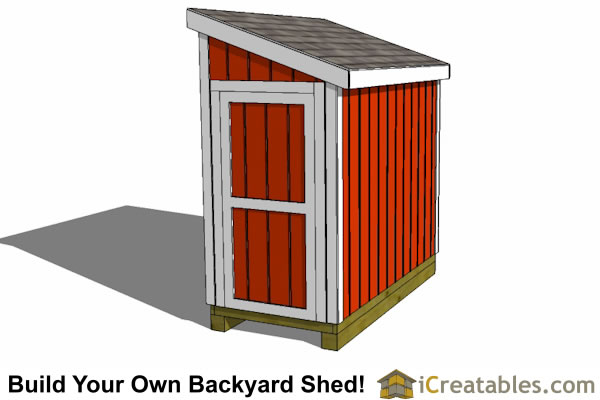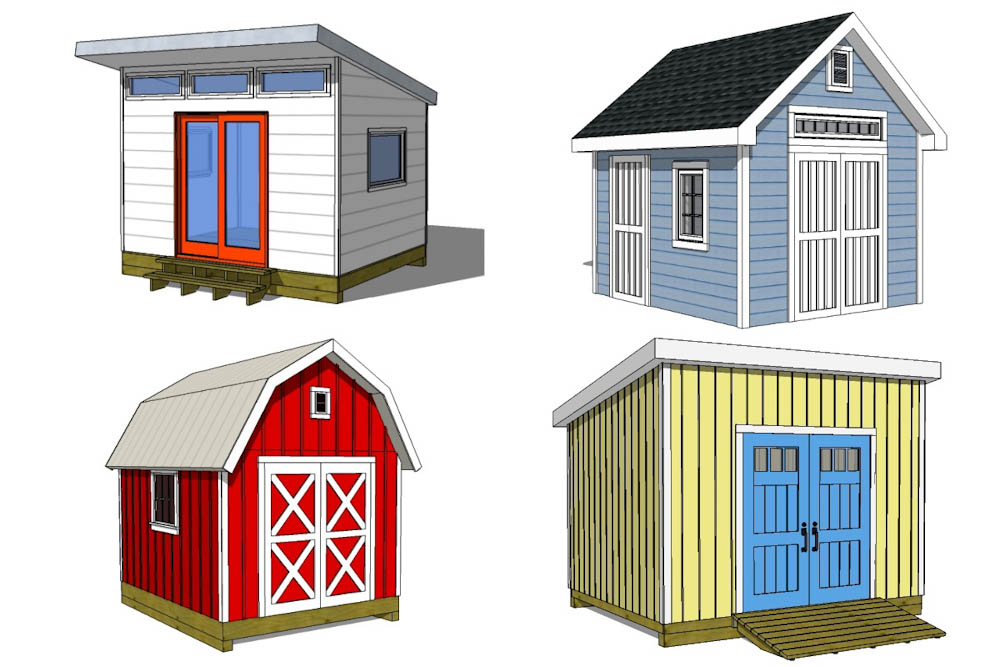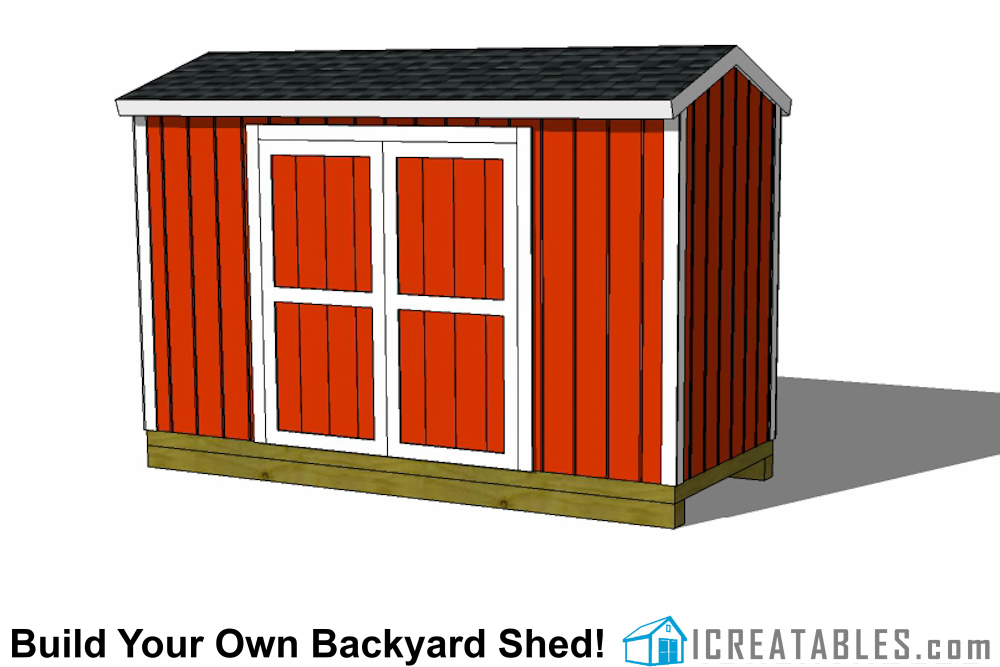SHOP BY STYLES
Backyard Shed Plans Barn Shed Plans Chicken Coop Plans Compost bin Plans Corner Shed Plans Detached Garage Plans Dog Kennel Plans Dormer Shed Plans Firewood Shed Plans Garage Shed Plans Garden Shed Plans Generator Shed Plans Greenhouse Shed Plans Hip Roof Shed Plans Horse Barn Plans Large Shed Plans Lean To Shed Plans Loft Shed Plans Low Income Housing Plans Metric Garden Sheds Modern Shed Plans Porch Shed Plans Run In Shed Plans Saltbox Shed Plans School Bus Shelter She Shed Plans Short Shed Plans Tiny House PlansSHOP SIZES
4x8 Shed Plans 4x10 Shed Plans 4x12 Shed Plans 6x6 Shed Plans 6x8 Shed Plans 6x10 Shed Plans 6x12 Shed Plans 8x8 Shed Plans 8x10 Shed Plans 8x12 Shed Plans 8x14 Shed Plans 8x16 Shed Plans 8x20 Shed Plans 10x10 Shed Plans 10x12 Shed Plans 10x14 Shed Plans 10x16 Shed Plans 10x18 Shed Plans 10x20 Shed Plans 10x24 Shed Plans 12x12 Shed Plans 12x14 Shed Plans 12x16 Shed Plans 12x18 Shed Plans 12x20 Shed Plans 12x24 Shed Plans 14x14 Shed Plans 14x16 Shed Plans 14x20 Shed Plans 14x24 Shed Plans 16x16 Shed Plans 16x20 Shed Plans 16x24 Shed Plans 24x24 Garage PlansSHED BUILDING VIDEOS
All Shed Building Videos Backyard Gable Shed Videos Lean To Shed VideosSHED IMPROVEMENT HOW TOO'S
Learn about Concrete, Electrical, Framing, Codes, Roofing, Solar and more!MORE SHED PAGES
Lean To Shed Ideas Office Shed Convert Shed Design Building A Shed How To Build A Home Shed Door Plans Build A Shed Ramp Eagle Scout Shed PlansBackyard Storage Shed Plans
4x8 Backyard Shed Plans
4x12 Backyard Shed Plans
5x Backyard Shed Plans
6x6 Backyard Shed Plans
6x8 Backyard Shed Plans
6x10 Backyard Shed Plans
6x12 Backyard Shed Plans
6x20 Backyard Shed Plans
7x8 - 7x10 - 7x12 Backyard Shed Plans
8x8 Backyard Shed Plans
8x10 Backyard Shed Plans
8x12 Backyard Shed Plans
8x16 Backyard Shed Plans
8x20 Backyard Shed Plans
10x10 Backyard Shed Plans
10x12 Backyard Shed Plans
10x14 Backyard Shed Plans
Our backyard shed plans are designed with the same high standards as our other sheds. They are more economical to build because the shed walls are shorter and smaller in size which uses reduces the amount of material used to build them. The smaller backyard shed plans come with a 6'-7" wall height which allows the door to be put on either the eve or gable ends of the shed. The lower wall height allows the sheds to be built using less shed building materials but still gives plenty of headroom inside the shed. Our 8' tall shed plans with a gable roof come are designed to be have an overall height of not more than 8'. This height allows them to be built in areas where building codes do not allow sheds to be taller than 8'. The backyard shed line is designed to be as cost effective as possible and still provide a solid and well built shed.
10x14 Backyard Shed Plans
10x16 Backyard Shed Plans
10x18 Backyard Shed Plans
10x20 Backyard Shed Plans
12x12 Backyard Shed Plans
12x14 Backyard Shed Plans
12x16 Backyard Shed Plans
12x18 Backyard Shed Plans
12x20 Backyard Shed Plans
12x24 Backyard Shed Plans
14x14 Backyard Shed Plans
14x16 Backyard Shed Plans
14x20 Backyard Shed Plans
14x24 Backyard Shed Plans
16x20 Backyard Shed Plans
16x24 Backyard Shed Plans
14x24 Backyard Shed Plans
14x24 Backyard Shed Plans
14x24 Backyard Shed Plans
4x8 Lean To Shed Built In British Columbia
Backyard Shed Plans
While all of our shed plans are designed to be build in a backyard, this collection of plans represents a few of our more simple designs. They are are designed to be easy to build while keeping the use of materials to a minimum without sacrificing build quality. The main factor that contributes to these design factors is the roof design. By using a lower slope roof rafter and a minimal roof overhang the roof systems on these roofs is easier to build and uses less roof sheeting, asphalt roofing and gable end siding.
Additionally, many of our backyard shed plans are designed with shorter walls. By making the shed walls a little shorter than the standard home framing height of 8'-1" there is a reduction in the use of siding materials, flashing for the siding and blocking that goes behind the siding joints. By shortening the wall height to allow the 8' tall siding to extend from the top of the top plate down past the bottom plate by 1 1/2" the siding can be installed without a joint. for easy water run off without seeping into the shed. please check the plan you are interested in to see the recommended wall height.
Our Economy sheds or Backyard Sheds as they are sometimes called use several different wall heights.The 6'-7" Wall Heights: The 6'-7" wall height allows you to put the door on any wall of the shed and still have a 2x6 header over the shed door without the need for additional blocking above the header. This also allows you to install an 8' tall piece of siding on the eve walls without the need for additional blocking or siding joints. Our home built doors are about 6' tall which fits perfectly on any of the shed walls. The 6'-7" wall height is designed to fit our home built doors and cannot fit a pre-hung door.
7'-7" or 8'-1" Wall Heights: Most of our mid sized to large sheds have an option of either a 7'-7" or 8'-1" wall height. Both wall heights allow you to use either a pre-hung door on the shed or build a home built door. The 7'-7" wall height will give you a high enough wall to fit the full sized door and still be short enough to use a single piece of 8' tall siding that goes from the wall top plates down to below the bottom plates
Short Wall Heights: The shorter version of the economy sheds are a Short Storage Shed which gives the shed an overall height of no more than 8'. These wall heights are typically even shorter but the sheds still fit our door that is almost 6' tall. Many areas require a shed that is no taller than 8'. These sheds are designed to meet that criteria. Check out our Short Storage Sheds web page. The Short Wall Lean To designs are designed to give you an economical lean to shed that has a reduced wall height.
Backyard Shed Design Styles
Our backyard shed designs come in either the lean to or gable shed design styles. The gable roof shed provides the classic look of a backyard shed. The lean to gives you the ability to build the shed up against another structure like a house or fence and still keep most of the moisture running away from the adjacent structure.
Economy Shed Roof Designs
The backyard shed plans are designed to be roofed with asphalt shingles but metal roofing may be used in its place. A lower pitch roof like the 4/12 roof pitch gives the shed a simple garden shed look while keeping the cost down. Higher pitch roofs use more building materials to construct and are more labor intensive to build. The roof overhangs on the economy sheds is kept to a minimum which reduces costs and labor to build the roof. The narrow rake detail provides a very narrow roof overang.
The lean to shed designs for the smaller sheds utilize a 4 in 12 pitch while the larger lean to sheds use a 2 in 12 pitch. The larger lean to sheds have a 6 inch overhang.
Backyard Shed Foundation Plans
Most of our backyard shed plans come with a standard shed foundation of 4x6 treated rails as well as 4 optional shed foundations including concrete slab, poured concrete pier, pre-cast concrete pier and concrete block pier. Verify the foundation options for the shed you are interested by reading what comes with the plan on the page for that plan.
Start Planning and Building a Backyard Shed Today!
Whatever your shed plan needs we have a solution. From garden shed plans to basic shed plans, you will find the solution to your home storage needs here. Check out the shed plans on this page or browse the other shed plan pages on our web site to find your perfect shed plan.

 8x4 Backyard Gable Shed Plans
8x4 Backyard Gable Shed Plans 4x8 Backyard Gable Shed Plans
4x8 Backyard Gable Shed Plans

 4'x8' Short Wall Lean To
4'x8' Short Wall Lean To
 4x12 Backyard Shed Plans
4x12 Backyard Shed Plans
 5x6 Backyard Shed Plans
5x6 Backyard Shed Plans 5x8 Backyard Shed Plans
5x8 Backyard Shed Plans 5'x12' With Optional End Door
5'x12' With Optional End Door 5x12 Backyard Shed Plans
5x12 Backyard Shed Plans 5'x16' With Optional End Door
5'x16' With Optional End Door 5x20 Backyard Shed Plans
5x20 Backyard Shed Plans
 6x6 Backyard Shed with Under 6 foot overall height
6x6 Backyard Shed with Under 6 foot overall height
 6'x8' With 6' Double Doors
6'x8' With 6' Double Doors 6'x8' Lean To Shed With Short Walls
6'x8' Lean To Shed With Short Walls 6'x10' Shed plans home built door
6'x10' Shed plans home built door 6'x10' Backyard Tall Shed Plans (Factory Built Door Option)
6'x10' Backyard Tall Shed Plans (Factory Built Door Option) 6'x10' Lean To Shed Plans
6'x10' Lean To Shed Plans 6'x12' Shed plans home built door
6'x12' Shed plans home built door 6'x12' Lean To Shed Plans
6'x12' Lean To Shed Plans 6'x20' Backyard Tall Shed Plans (Factory Built Door Option)
6'x20' Backyard Tall Shed Plans (Factory Built Door Option) 6'x20' With Pre-hung doors
6'x20' With Pre-hung doors
 7x10 Backyard Shed with Under 6 foot overall height
7x10 Backyard Shed with Under 6 foot overall height



 8x8 Storage shed with 8 foot' overall height
8x8 Storage shed with 8 foot' overall height

 10'x8' Shed Plans Tall Design
10'x8' Shed Plans Tall Design 10'x8' Shed Plans Alternate Design
10'x8' Shed Plans Alternate Design 8'x10' Shed 8 Foot Tall - Short Shed.
8'x10' Shed 8 Foot Tall - Short Shed. 8x10 Backyard Shed with Under 6 foot overall height
8x10 Backyard Shed with Under 6 foot overall height 8'x12' Colonial Shed - Large Door
8'x12' Colonial Shed - Large Door


 8'x16' Shed plans Gable- Factory Door
8'x16' Shed plans Gable- Factory Door 8'x16' Gable Shed with 8 foot overall height
8'x16' Gable Shed with 8 foot overall height 8'x20' Backyard Storage Shed Plans
8'x20' Backyard Storage Shed Plans 8x20 Lean To Shed Plans
8x20 Lean To Shed Plans 8'x18' Backyard Storage Shed Plans
8'x18' Backyard Storage Shed Plans

 10'x10' Shed 8 Foot 1 Inch Tall - Short Shed.
10'x10' Shed 8 Foot 1 Inch Tall - Short Shed. 10'x12' Shed plans Gable Roof storage shed
10'x12' Shed plans Gable Roof storage shed
 10'x12' Barn Shed Plans
10'x12' Barn Shed Plans 12'x10' Shed plans Gable Roof, Tall wall, pre-hung doors
12'x10' Shed plans Gable Roof, Tall wall, pre-hung doors 10'x14' Backyard Shed with Home Built Door
10'x14' Backyard Shed with Home Built Door
 10'x14' Lean To Shed Plans
10'x14' Lean To Shed Plans 10'x16'-Garage Door Shed Plans
10'x16'-Garage Door Shed Plans 10'x16' Backyard Shed Plans
10'x16' Backyard Shed Plans Shed 8 Foot 1 Inch Tall - Short Shed.
Shed 8 Foot 1 Inch Tall - Short Shed. 10'x18' Dormer Shed Plans
10'x18' Dormer Shed Plans 10'x18' Raised Center Aisle Barn Shed Plan
10'x18' Raised Center Aisle Barn Shed Plan 10'x20' Garage Door Shed
10'x20' Garage Door Shed 10'x20' Backyard Shed
10'x20' Backyard Shed 14x20 Backyard Shed Plans
14x20 Backyard Shed Plans
