SHOP BY STYLES
Backyard Shed Plans Barn Shed Plans Chicken Coop Plans Compost bin Plans Corner Shed Plans Detached Garage Plans Dog Kennel Plans Dormer Shed Plans Firewood Shed Plans Garage Shed Plans Garden Shed Plans Generator Shed Plans Greenhouse Shed Plans Hip Roof Shed Plans Horse Barn Plans Large Shed Plans Lean To Shed Plans Loft Shed Plans Low Income Housing Plans Metric Garden Sheds Modern Shed Plans Porch Shed Plans Run In Shed Plans Saltbox Shed Plans School Bus Shelter She Shed Plans Short Shed Plans Tiny House PlansSHOP SIZES
4x8 Shed Plans 4x10 Shed Plans 4x12 Shed Plans 6x6 Shed Plans 6x8 Shed Plans 6x10 Shed Plans 6x12 Shed Plans 8x8 Shed Plans 8x10 Shed Plans 8x12 Shed Plans 8x14 Shed Plans 8x16 Shed Plans 8x20 Shed Plans 10x10 Shed Plans 10x12 Shed Plans 10x14 Shed Plans 10x16 Shed Plans 10x18 Shed Plans 10x20 Shed Plans 10x24 Shed Plans 12x12 Shed Plans 12x14 Shed Plans 12x16 Shed Plans 12x18 Shed Plans 12x20 Shed Plans 12x24 Shed Plans 14x14 Shed Plans 14x16 Shed Plans 14x20 Shed Plans 14x24 Shed Plans 16x16 Shed Plans 16x20 Shed Plans 16x24 Shed Plans 24x24 Garage PlansSHED BUILDING VIDEOS
All Shed Building Videos Backyard Gable Shed Videos Lean To Shed VideosSHED IMPROVEMENT HOW TOO'S
Learn about Concrete, Electrical, Framing, Codes, Roofing, Solar and more!MORE SHED PAGES
Lean To Shed Ideas Office Shed Convert Shed Design Building A Shed How To Build A Home Shed Door Plans Build A Shed Ramp Eagle Scout Shed PlansGarden Storage Shed Plans
8 Foot Deep Garden Shed Plans
 8'x10' Garden Shed Plan
8'x10' Garden Shed Plan10 Foot Deep Garden Shed Plans
12x12 Garden Shed Plans
12x14 Shed Plans
12x16 Shed Plans
12x18 Shed Plans
12x20 Shed Plans
12x24 Shed Plans
 12x24 Hip Roof Shed Plans
12x24 Hip Roof Shed Plans 14 Foot Deep Garden Shed Plans
16 Foot Deep Garden Shed Plans
Corner Shed Plans
Building Your Own Garden Shed
Garden shed plans can help you build the shed of your dreams. Building your own shed from our garden shed plans is the best way to get a shed that fits your needs. These beautiful designs will help you create the perfect space for a work area in the garden, a green house, general storage or a pool house. The main difference between a garden shed and a regular storage shed is the look of the shed and its utility. The look of a shed is changed by the construction details. Our garden sheds have construction details such as steep roofs, and ornamental woodwork such as detailed window and door trims or crown molding. If you are using your garden shed as a greenhouse then there will probably be lots of windows and maybe even a translucent roof. Garden sheds that are used as pool houses come in many designs and often have an open area that is covered and an enclosed area that can be used for preparing food or changing clothes and some even have a bathroom.
Styles of Garden Shed Plans
Our garden shed plans come in all of the most popular shed sizes. This makes it easy to pick the perfect style and size for your storage or work area needs. Our garden shed plans include the popular Cape Cod shed and Colonial shed designs.
Cape Cod Shed Designs
The Cape Cod shed designs are a great example of a beautiful garden shed design. The steep pitched roofs, windows, board and batten siding and home built doors help this design to look good in any garden. The Cape Cod sheds have the door offset to one side and the windows between the door and the opposite end of the shed. The addition of window shutters
Colonial Shed Designs
The Colonial shed designs are another beautiful shed that reflects the symmetry shown in early American home construction. The door is centered on the long wall of the shed with a window on either side of it.
If you are looking for a regular gable shed plan, lean to shed plan, more traditionals greenhouse shed plans, and barn shed plans you will find the links to them on our main shed plans page.
Details For Cape Cod Designs
The exteriors of traditional Cape Cod houses are often covered using lap siding or unpainted shingles. While any of our garden shed designs can have horizontal lap siding or shingles applied to the exterior, our designs use the more modern sheet siding like textured plywood or grooved plywood. Many of our plans use battens on top of the textured plywood to give the shed the look of a board and batten exterior.
Covered porches are available on several of our cape cod sheds. Although not a traditional Cape Cod style, the porches add a cute detail to your garden shed design. They also add additional covered space that can be used to set a few lounge chairs or store your lawnmower under.
Windows are an important design element for the Cape Cod garden shed. The windows typically have shutters on each side and are painted the same color as the front door or white to match the trim. The roof is steep using a 10 in 12 pitch with a small overhang .
Details For Colonial Garden Shed Designs:
The exterior of Colonial homes vary depending on which region of the United States they are built in. The details for the exterior of our colonial sheds are derived from a mix of the various colonial styles. They also are designed to use sheet siding like plywood or grooved T1-11 and then have 1x2 wood battens installed over the look of a board and batten siding. But horizontal siding or other treatments can be used to match your local architecture.
Several of our colonial shed designs are also available with a covered front porch to give your yard or garden shed an inviting atmosphere where you can take a break out of the elements or simply store things.
The window locations are symetrical with one on each side of the door on the larger designs. They are typically taller than wide and spaced evenly across the front of the shed.
The Colonial shed design uses the same 10/12 roof pitch. Please contact us if you would like to use a lower slope roof for one of these garden sheds.
Optional Roof Pitches:
All of the sheds except the ones with a porch can accomodate a lower slope roof pitch. We have the designs on file and can send them to you after your purchase. If you are looking for a more basic and cost effective shed roof design for your garden then a lower slope roof design may be the perfect fit. We have designs for a 4/12, 5/12, 6/12 and 8/12. The lower slope makes them easier to build and reduces the costs of roof materials a bit.
Other Garden Shed Designs: The designs shown here are not the only "garden shed" designs. Most any shed can be considered a garden shed, as long as it is in a garden. But adding litte details and making it "cute" always helps to enhance the atmosphere of your yard or garden areas. Other design styles such as the lean to shed, barn shed, and modern shed can be found on our main Shed Plans Page.
Start Planning and Building a Garden Shed Today! With so many shed plans to choose from you should be able to find the perfect garden shed design to fit your yard and garden storage needs. Most of the larger sheds can easily be finished to be used as a work area or a home office or art studio. We have some great resources to help you create the perfect backyard work space. Check out our How To Build A Shed section or our Shed Builders Photo Gallery for more ideas.
related articles
How To Build A Shed describes the steps to building a shed
Check out our Building A Shed Shed Building Videos

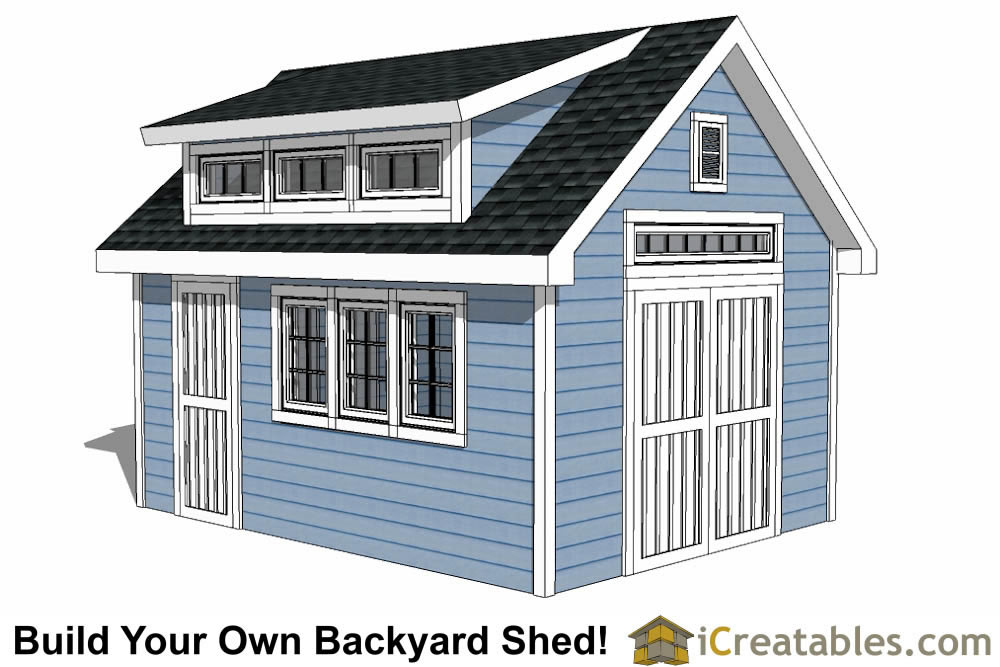 12x16 Shed With Dormer
12x16 Shed With Dormer 12x20 Shed With Dormer
12x20 Shed With Dormer 12x16 Traditional Victorian Shed
12x16 Traditional Victorian Shed


 8'x12' Traditional Victorial Shed Plans
8'x12' Traditional Victorial Shed Plans





 8x14 Dormer Shed Plans
8x14 Dormer Shed Plans 8x16 Traditional Victorian Shed
8x16 Traditional Victorian Shed 8'x12' Colonial Shed With A Porch
8'x12' Colonial Shed With A Porch
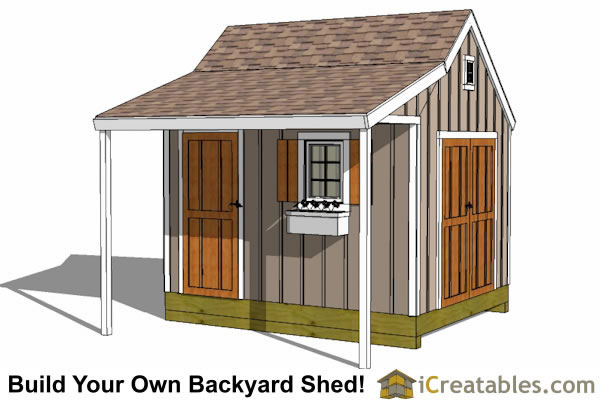 8'x10' Cape Cod Shed With A Porch
8'x10' Cape Cod Shed With A Porch 8'x12' Cape Cod Style Shed
8'x12' Cape Cod Style Shed 8'x12' Colonial Shed - Large Door
8'x12' Colonial Shed - Large Door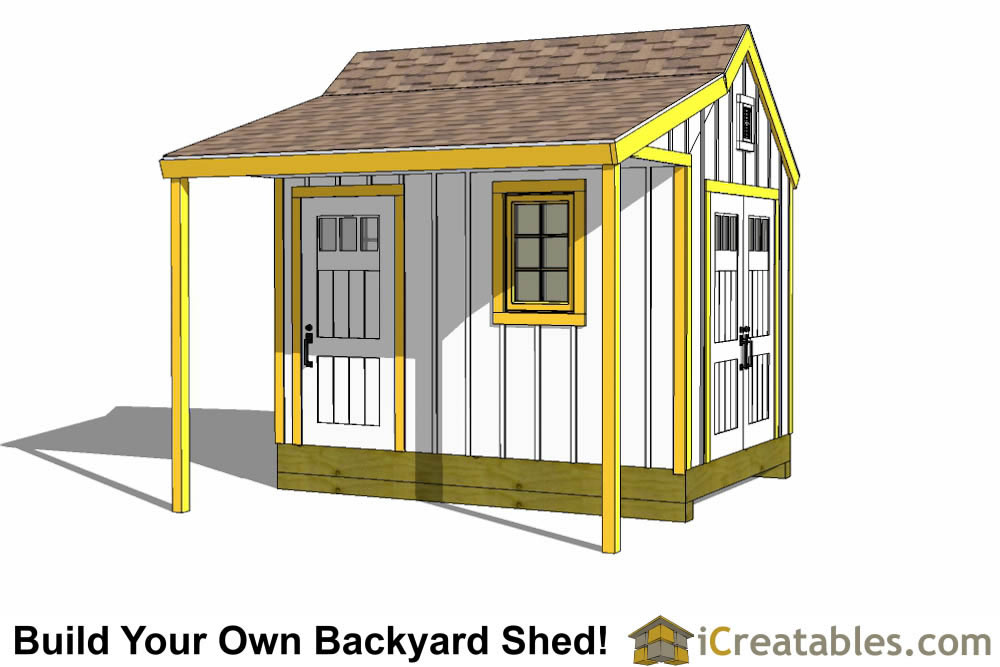





 10'x12' Colonial Shed - Large Door
10'x12' Colonial Shed - Large Door 10'x12' Colonial Style Shed
10'x12' Colonial Style Shed 10'x14' Traditional Victorian Shed
10'x14' Traditional Victorian Shed 10'x8'-6x8 Garden Shed With A Patio
10'x8'-6x8 Garden Shed With A Patio 10'x14' Colonial Style Garden Shed
10'x14' Colonial Style Garden Shed

 10x16 Cape Cod Style
10x16 Cape Cod Style 10'x16' Cape Cod Garden Shed with Porch
10'x16' Cape Cod Garden Shed with Porch 10'x20' Large Garden Colonial
10'x20' Large Garden Colonial 10'x20' Dormer Shed Plans
10'x20' Dormer Shed Plans 12x12 Traditional Victorian Shed
12x12 Traditional Victorian Shed 12x12 Cape Cod Style Garden Shed Plans
12x12 Cape Cod Style Garden Shed Plans 12x12 Cape Cod Style Shed with A Porch
12x12 Cape Cod Style Shed with A Porch 12x14 Shed With Dormer
12x14 Shed With Dormer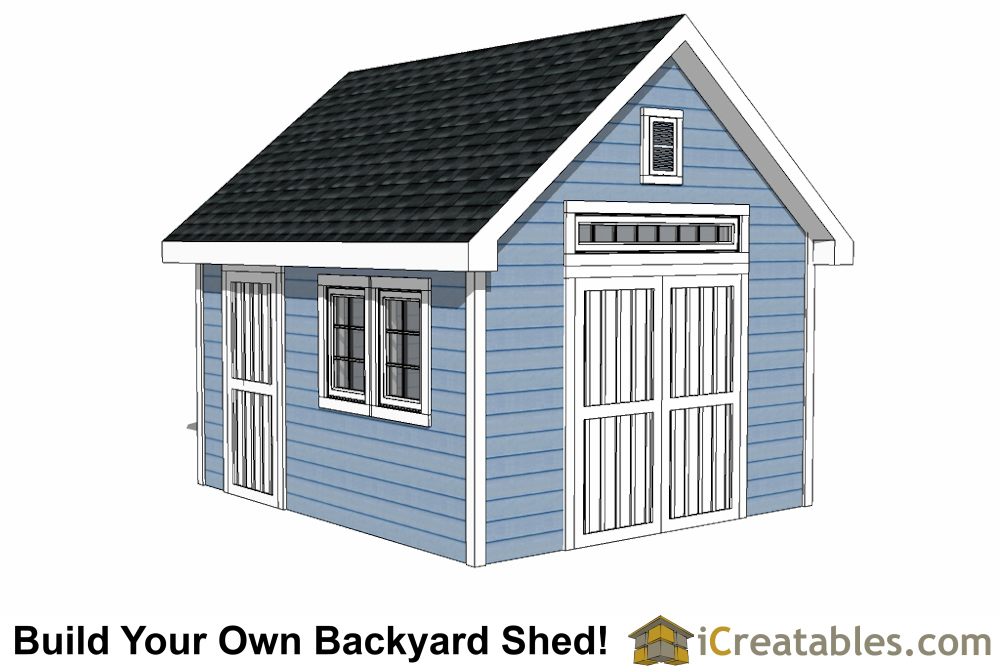 12x14 Traditional Victorian Shed
12x14 Traditional Victorian Shed 12x16 Colonial Shed With Large Door
12x16 Colonial Shed With Large Door 12x16 Cape Cod Style Shed with A Porch
12x16 Cape Cod Style Shed with A Porch 12x20 Shed With Dormer
12x20 Shed With Dormer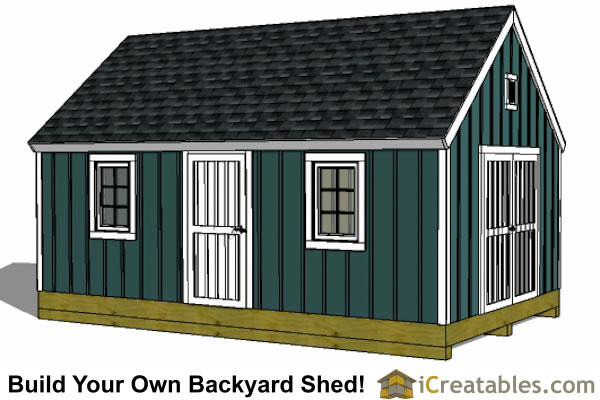
 12x20 Garden Shed With Porch
12x20 Garden Shed With Porch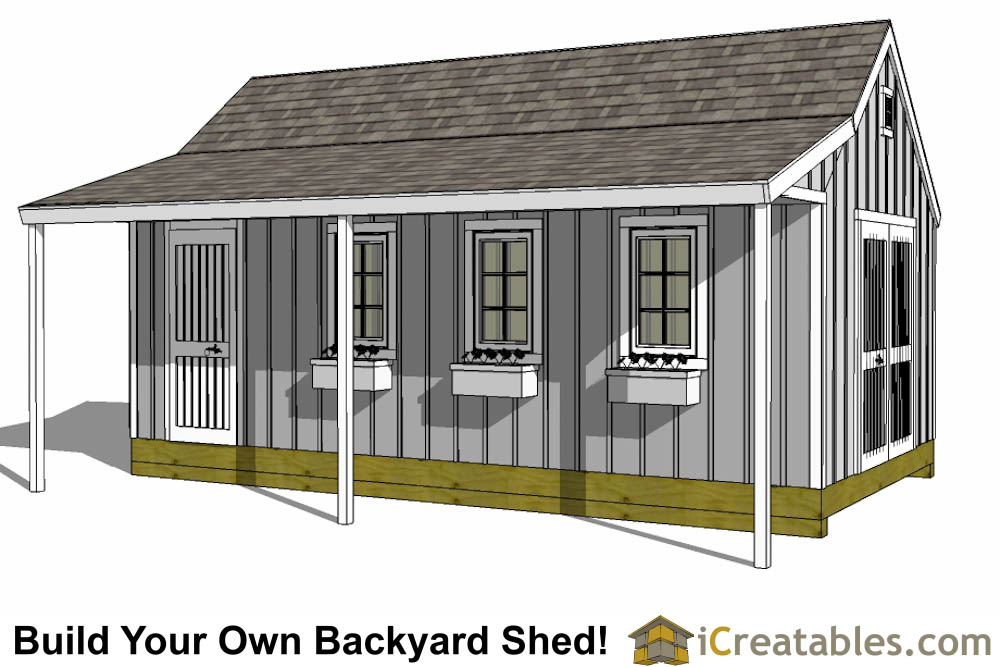 12x24 Garden Shed With Porch
12x24 Garden Shed With Porch 12x24 Traditional Victorian Shed
12x24 Traditional Victorian Shed 14'x20' Shed With Dormer
14'x20' Shed With Dormer 14'x20' Traditional Victorian Shed
14'x20' Traditional Victorian Shed 14'x20' Traditional Shed
14'x20' Traditional Shed 14x24 Garden Shed With Porch
14x24 Garden Shed With Porch 14x40 Cape Cod Style Shed with A Porch
14x40 Cape Cod Style Shed with A Porch 16'x20' Shed With Dormer
16'x20' Shed With Dormer 16'x20' Traditional Shed
16'x20' Traditional Shed 16'x20' Nantucket Shed Plans
16'x20' Nantucket Shed Plans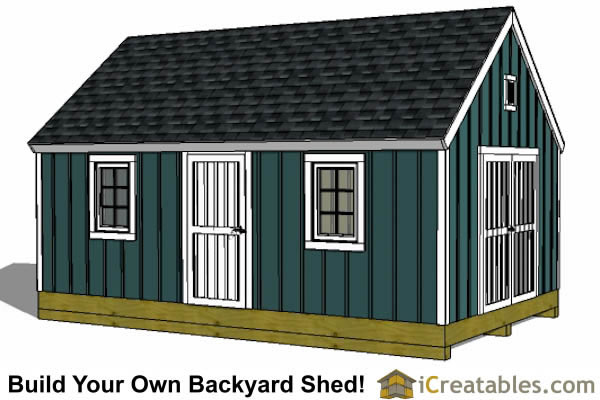
 12x12 5 Sided Corner Shed Plans
12x12 5 Sided Corner Shed Plans 10x10 5 Sided Corner Shed Plans
10x10 5 Sided Corner Shed Plans 8x8 5 Sided Corner Shed
Plans
8x8 5 Sided Corner Shed
Plans