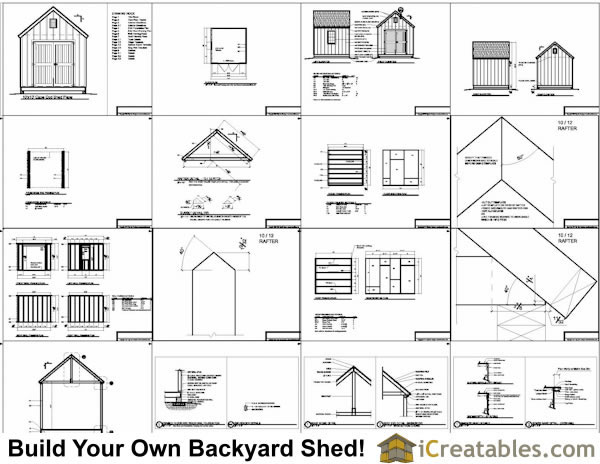SHOP BY STYLES
Backyard Shed Plans Barn Shed Plans Chicken Coop Plans Compost bin Plans Corner Shed Plans Detached Garage Plans Dog Kennel Plans Dormer Shed Plans Firewood Shed Plans Garage Shed Plans Garden Shed Plans Generator Shed Plans Greenhouse Shed Plans Hip Roof Shed Plans Horse Barn Plans Large Shed Plans Lean To Shed Plans Loft Shed Plans Low Income Housing Plans Metric Garden Sheds Modern Shed Plans Porch Shed Plans Run In Shed Plans Saltbox Shed Plans School Bus Shelter She Shed Plans Short Shed Plans Tiny House PlansSHOP SIZES
4x8 Shed Plans 4x10 Shed Plans 4x12 Shed Plans 6x6 Shed Plans 6x8 Shed Plans 6x10 Shed Plans 6x12 Shed Plans 8x8 Shed Plans 8x10 Shed Plans 8x12 Shed Plans 8x14 Shed Plans 8x16 Shed Plans 8x20 Shed Plans 10x10 Shed Plans 10x12 Shed Plans 10x14 Shed Plans 10x16 Shed Plans 10x18 Shed Plans 10x20 Shed Plans 10x24 Shed Plans 12x12 Shed Plans 12x14 Shed Plans 12x16 Shed Plans 12x18 Shed Plans 12x20 Shed Plans 12x24 Shed Plans 14x14 Shed Plans 14x16 Shed Plans 14x20 Shed Plans 14x24 Shed Plans 16x16 Shed Plans 16x20 Shed Plans 16x24 Shed Plans 24x24 Garage PlansSHED BUILDING VIDEOS
All Shed Building Videos Backyard Gable Shed Videos Lean To Shed VideosSHED IMPROVEMENT HOW TOO'S
Learn about Concrete, Electrical, Framing, Codes, Roofing, Solar and more!MORE SHED PAGES
Lean To Shed Ideas Office Shed Convert Shed Design Building A Shed How To Build A Home Shed Door Plans Build A Shed Ramp Eagle Scout Shed PlansAll Our Shed Plans Feature:
- FREE - How To Build A Shed eBook included with every shed plans purchase.
- Cost Effective - Our shed plans are designed to make your shed simple and inexpensive to build.
- Easy To Build From - Professionally drawn with step by step instructions to show both an old pro or a first time framer how to build a shed. (see the plans example below).
- Start Now - Instant download - The shed plans are emailed to you when you purchase so you can start immediately. We use the free PDF file format so you can print them on your home printer or we can postal mail them to you.
- Materials List - Easily get bids and use the list numbering system to know what part goes where.
- The 10x10 Cape Cod shed plans include:
- Architectural Details - With the New England charm of steep roofs, board and batten siding and a divided window the 10 x 10 Cape Cod storage shed will look good in any back yard.
- 7'-7" wall height - This wall height allows you to either purchase pre-hung factory built doors or build home built doors.
- Home Built Doors Plans - Easy to understand door building plans are included.
- 10/12 Roof Pitch - The steeper roof gives the cape cod shed its New England shed charm.
- 5 Foundations - Skid, concrete slab, poured concrete pier, concrete block pier, precast pier.
Everyone loves that New England charm. The steep roof, 10/12 pitch, board and batten look siding give this shed the classic New England shed look
10x10 Cape Cod Shed Plans Include The Following
Materials List: Use the included materials list to get pricing and to simplify the ordering of materials.
Foundation = 4 different foundations are included in the plans; Wood skid, Concrete slab, Concrete Pier and Precast pier.
Floor = 2x8 floor joists at 16" on center with 3/4" floor sheathing.
Walls = 2x4 framing at 16" on center with a double top plate, just like a home is framed. The shed wall height is 7'-7" but can be made taller by simply using a different wall stud length.
Door = The 10x10 shed has 2 doors, the double doors make a 5'-6 1/2" x 5'-9 1/2" opening. They are built using sandwich construction for strength and durability..
Window = The plans call for a 1626 awning window (2'-0" x 3'-6"). This is a standard window size that can be ordered from any window company.
Roof = The roof is framed using 2x4's to build rafter trusses. It is sheeted with 1/2" O.S.B. (or 5/8 if you want to make it extra strong.)
Roofing = 25 year asphalt shingles.
Siding = The siding is exterior grade plywood faced with 2x1/2" battens. This can be changed to use any siding you like such as shingles.
Trim = 1x4 and 1x6 wood, Masonite or cement trim materials are used to finish the corners, roof eves and facia, and door.







