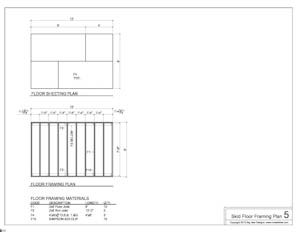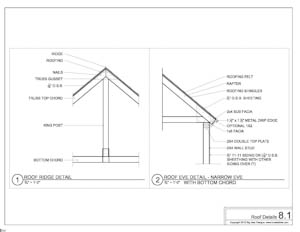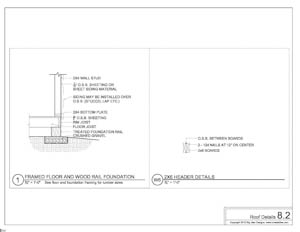SHOP BY STYLES
Backyard Shed Plans Barn Shed Plans Chicken Coop Plans Compost bin Plans Corner Shed Plans Detached Garage Plans Dog Kennel Plans Dormer Shed Plans Firewood Shed Plans Garage Shed Plans Garden Shed Plans Generator Shed Plans Greenhouse Shed Plans Hip Roof Shed Plans Horse Barn Plans Large Shed Plans Lean To Shed Plans Loft Shed Plans Low Income Housing Plans Metric Garden Sheds Modern Shed Plans Porch Shed Plans Run In Shed Plans Saltbox Shed Plans School Bus Shelter She Shed Plans Short Shed Plans Tiny House PlansSHOP SIZES
4x8 Shed Plans 4x10 Shed Plans 4x12 Shed Plans 6x6 Shed Plans 6x8 Shed Plans 6x10 Shed Plans 6x12 Shed Plans 8x8 Shed Plans 8x10 Shed Plans 8x12 Shed Plans 8x14 Shed Plans 8x16 Shed Plans 8x20 Shed Plans 10x10 Shed Plans 10x12 Shed Plans 10x14 Shed Plans 10x16 Shed Plans 10x18 Shed Plans 10x20 Shed Plans 10x24 Shed Plans 12x12 Shed Plans 12x14 Shed Plans 12x16 Shed Plans 12x18 Shed Plans 12x20 Shed Plans 12x24 Shed Plans 14x14 Shed Plans 14x16 Shed Plans 14x20 Shed Plans 14x24 Shed Plans 16x16 Shed Plans 16x20 Shed Plans 16x24 Shed Plans 24x24 Garage PlansSHED BUILDING VIDEOS
All Shed Building Videos Backyard Gable Shed Videos Lean To Shed VideosSHED IMPROVEMENT HOW TOO'S
Learn about Concrete, Electrical, Framing, Codes, Roofing, Solar and more!MORE SHED PAGES
Lean To Shed Ideas Office Shed Convert Shed Design Building A Shed How To Build A Home Shed Door Plans Build A Shed Ramp Eagle Scout Shed PlansShed Plans Examples
A typical set of shed plans will include the following:
- 1-Title Sheet
- 2-Floor Plan
- 3-Exterior Elevations
- 3.1-Alternate Elevations (used when alternate elevations are included)
- 4-Foundation Plan
- 5-Floor Framing Plan
- 6-Wall Framing Plan
- 6.1-Alternate Wall Framing Plan (used for larger sheds and alternate framing configurations)
- 7-Roof Framing Plan
- 7.1-Truss Details
- 7.2-Truss Angle -Full Size (more sheets are used when needed)
- 8-Building Section
- 8.1-Construction Details (more sheets are used when needed)
Click on the images below and view full size pdf shed plan drawing examples.
Our shed plans are drawn on 8 1/2" x 11" paper size so you can easily print them on a home computer printer.
Our page numbering system sequences the plans so that pages 1 to 3 introduce the plans by showing the title page, floor plan and exterior elevations.The remaining pages are sequenced in the order of construction by showing the foundation, floor framing, wall framing and roof framing. The final pages in every set show the building section and construction details that are specific to the shed being built. The plans examples shown below are representative of the actual plans. Each set of shed plans is unique and may contain more or less pages than the pages shown below. Things like alternate elevations will create more pages because of the need to show the alternate elevations and the associated wall framing plans. Plans that are more details, such as the gambrel roof designs, will have more sheets to show the roof details and loft framing details.
*We reserve the right to update, change or replace our shed plans at any time. Our plans are updated regularly.













