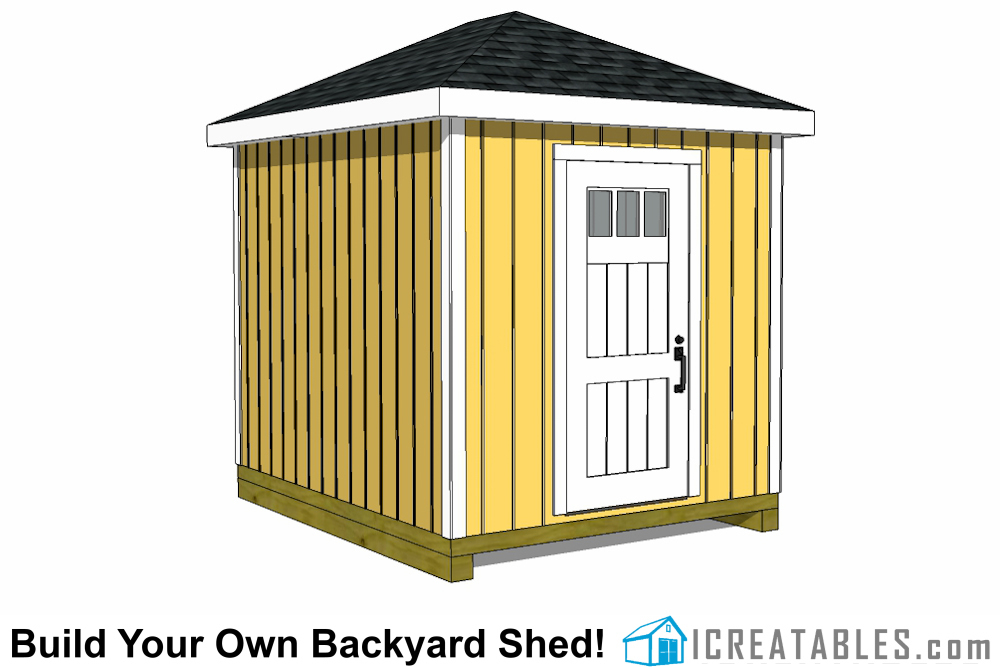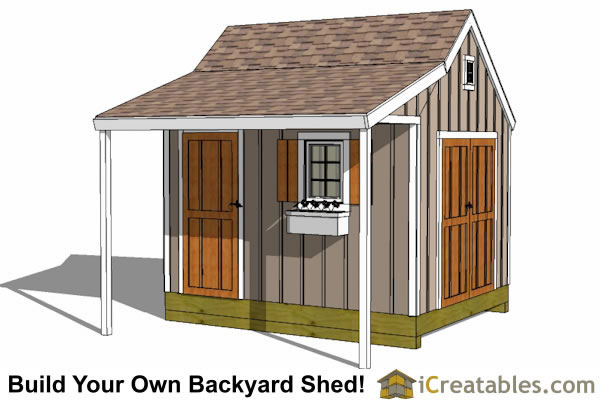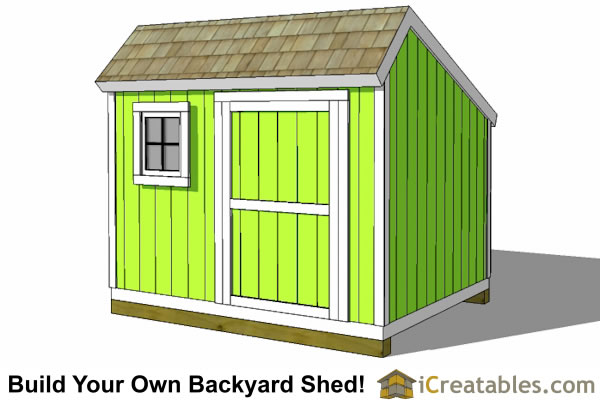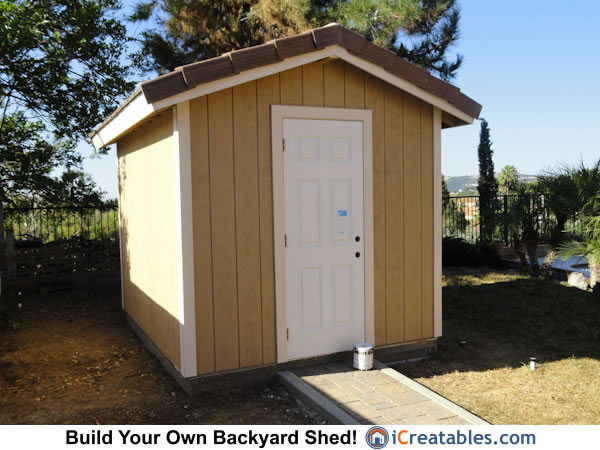SHOP BY STYLES
Backyard Shed Plans Barn Shed Plans Chicken Coop Plans Compost bin Plans Corner Shed Plans Detached Garage Plans Dog Kennel Plans Dormer Shed Plans Firewood Shed Plans Garage Shed Plans Garden Shed Plans Generator Shed Plans Greenhouse Shed Plans Hip Roof Shed Plans Horse Barn Plans Large Shed Plans Lean To Shed Plans Loft Shed Plans Low Income Housing Plans Metric Garden Sheds Modern Shed Plans Porch Shed Plans Run In Shed Plans Saltbox Shed Plans School Bus Shelter She Shed Plans Short Shed Plans Tiny House PlansSHOP SIZES
4x8 Shed Plans 4x10 Shed Plans 4x12 Shed Plans 6x6 Shed Plans 6x8 Shed Plans 6x10 Shed Plans 6x12 Shed Plans 8x8 Shed Plans 8x10 Shed Plans 8x12 Shed Plans 8x14 Shed Plans 8x16 Shed Plans 8x20 Shed Plans 10x10 Shed Plans 10x12 Shed Plans 10x14 Shed Plans 10x16 Shed Plans 10x18 Shed Plans 10x20 Shed Plans 10x24 Shed Plans 12x12 Shed Plans 12x14 Shed Plans 12x16 Shed Plans 12x18 Shed Plans 12x20 Shed Plans 12x24 Shed Plans 14x14 Shed Plans 14x16 Shed Plans 14x20 Shed Plans 14x24 Shed Plans 16x16 Shed Plans 16x20 Shed Plans 16x24 Shed Plans 24x24 Garage PlansSHED BUILDING VIDEOS
All Shed Building Videos Backyard Gable Shed Videos Lean To Shed VideosSHED IMPROVEMENT HOW TOO'S
Learn about Concrete, Electrical, Framing, Codes, Roofing, Solar and more!MORE SHED PAGES
Lean To Shed Ideas Office Shed Convert Shed Design Building A Shed How To Build A Home Shed Door Plans Build A Shed Ramp Eagle Scout Shed Plans8x10 Shed Plans
View A Video With 8x10 Shed Designs Built From Our Shed Plans
8x10 Shed Plans - A generous sized shed to help declutter your home
We have many styles of 8x10 shed plans. From a basic storage shed to a cute garden shed with steeper shed roof and windows and other details and all types of sheds in between. We have many sizes and styles of 8x10 storage shed plans. All of our shed plans come with a complete materials list to make it easier to get accurate pricing for building your shed. They also come with several different types of shed foundations so you can build the shed foundation you want. Click on your favorite style of 8x10 garden shed or 8x10 storage shed to view more shed information.
Many of our shed plans come with optional door locations to help you positions the shed perfectly in your yard or garden. You can find details on how to extend the roof eves in our How To Build A Shed Book, see the link at the bottom of the page.
Different Styles of 8x10 Backyard Sheds
There are many options when choosing a 8x10 plan. Some of the more common ones are the 8x10 standard gable roof, 8x10 modern, 8x10 garden shed, 8x10 barn shed and the always popular 8x10 salt box shed plans. Each of these styles has benefits and features that make it unique. Choose the plan that best fits your storage needs and design tastes.
8x10 Garden Shed Plans: Our garden shed plans are identified by their steep roofs that have a 10/12 pitch. The roof also has narrow rake eves. All of our Colonial and Cape Cod styles have windows. We have a 8x10 Cape Cod style shed that looks at home in almost any back yard.
8x10 Lean To Shed Plans: Building a lean to shed is a easy way to get your backyard shed. The design of our lean to sheds uses three walls of the same height and the third wall is taller than the other three. The lean to roof uses a single plane rafter made with 2x6 boards. Our 8x10 lean to sheds have a 6 inch overhang that is easily changed to be either longer or shorter depending on how you want it to look and how you will use it. The unique one direction roof slope of the 8x10 lean to allows it to be built next to a house or fence or other structure and still have the water and snow run away without building up between the shed and other structure. You can even attach the high wall of the lean to shed to another structure.
8x10 Gambrel Shed Plans: The 8x10 gambrel shed is really just a small barn. The roof is designed to look just like the larger gambrel barn designs you see in the countryside. It has a 4 plane roof which creates extra volume inside the shed to give you more space to store things. The shed can be roofed with either asphalt shingles or metal roofing.
8x10 Backyard Shed Plans: The most common shed is the gable roof shed with a lower slope roof. It is simple to build and has the look of what many people envision a storage shed should look like. Icreatables.com has two design option, either a short wall with a home built door or a taller wall that will accomodate either a home built door or a pre hung factory built door. The roof pitch for these 8x10 shed designs is 4/12.
8x10 Modern or Studio Shed Plans: If you are looking for a contemporary look for either storage or to have a space to get away from it all the modern sheds are for you. The 8x10 modern shed works well for a small office space. It is just enough room for a desk and chair to work at and still give you space to have a few visitors chairs. The windows and single plane roof make the modern shed the perfect place to have a backyard office, art studio or simply a place to get away from the house.
8x10 Barn Shed Plans: Gambrel roof designs give your shed the look of a barn. Because it is only 8x10 it will fit in most any back yard! The gambrel design has 4 roof planes which are intended to give you more storage space in the roof area but on the smaller barn sheds it acts as a bit more head room.
8x10 Salt Box Shed Plans: You can have the look of the southern salt box in your yard or garden when you build our cute salt box shed design. It has two roof planes that are different pitches, a large single door and a small window to let in daylight.
Building Your 8x10 Storage Shed:
Building Your 8x10 Shed: There are several simple steps that should be followed when planning to build your shed. These items include:
- Determining your storage needs
- Figuring out where you want to build the shed
- Determining what side of the shed you will build the door on. Most of our shed designs allow you to build the door on any of the sides of the shed.
- Understanding how traffic will flow to and around the shed. This also goes along with the shed door placement.
- Picking the style of shed to build.
The 8x10 shed is still small enough to be considered a simple shed project.
Start Building Today!
Our shed plan resources are designed to help you plan and build your shed project. We have a How To Build A Shed manual that is designed to answer all your shed building questions and walk you through the process from start to finish. We also have a shed building video series where we show you all the steps involved in building the 8x10 gable backyard shed. Our 8x10 shed plans offer a wide variety of shed designs to give you the choice of shed to build. So no matter if you want to build a Modern Office or studio space, a backyard barn shed, a lean to, a regular backyard gable shed or garden design we have them all. Pick the perfect shed for your needs and start building today!




 8x10 Hip Roof Shed Plans
8x10 Hip Roof Shed Plans







 10'x8' Shed Plans Alternate Tall
10'x8' Shed Plans Alternate Tall 10'x8' Shed Plans Alternate Design
10'x8' Shed Plans Alternate Design 10x8 She Shed Plans
10x8 She Shed Plans
 8'x10' Cape Cod Style Shed
8'x10' Cape Cod Style Shed 8'x10' Cape Cod Shed With A Porch
8'x10' Cape Cod Shed With A Porch




 8'x10' Shed 8 Foot Tall - Short Shed.
8'x10' Shed 8 Foot Tall - Short Shed. 8x10 Backyard Shed with Under 6 foot overall height
8x10 Backyard Shed with Under 6 foot overall height



