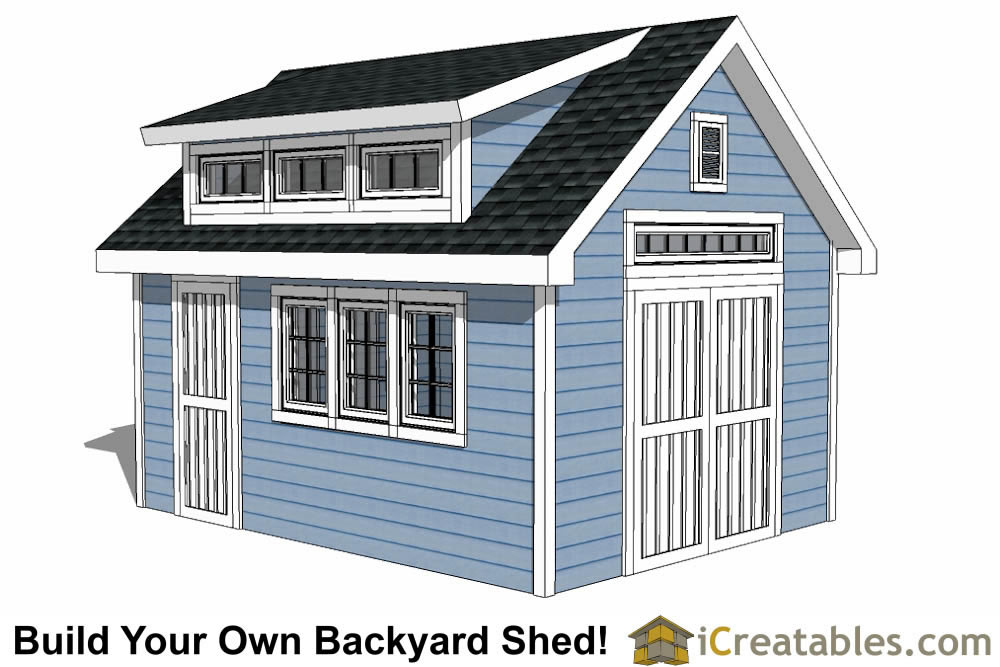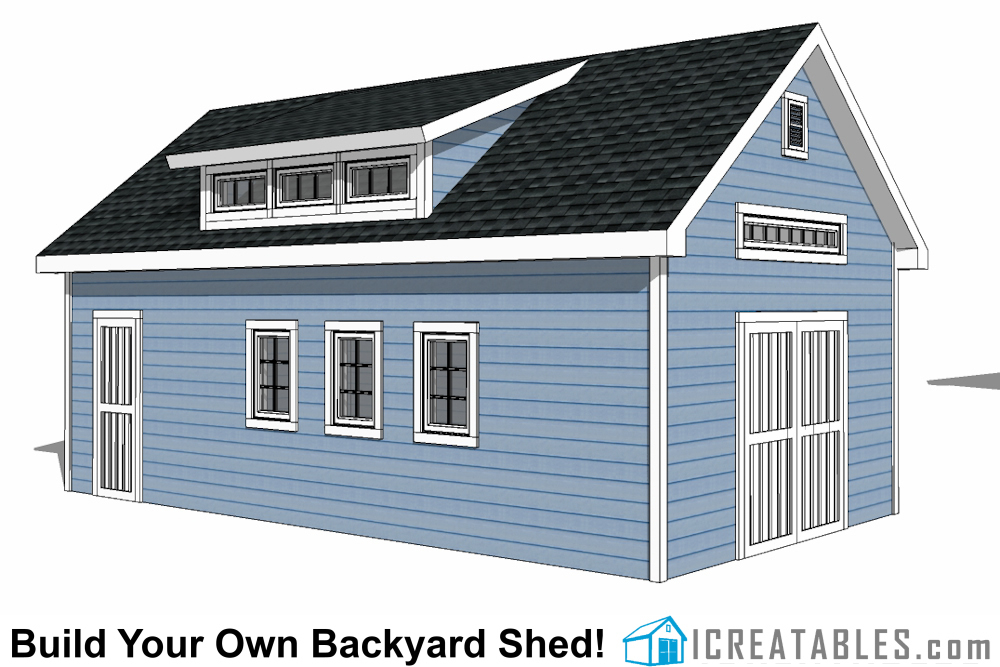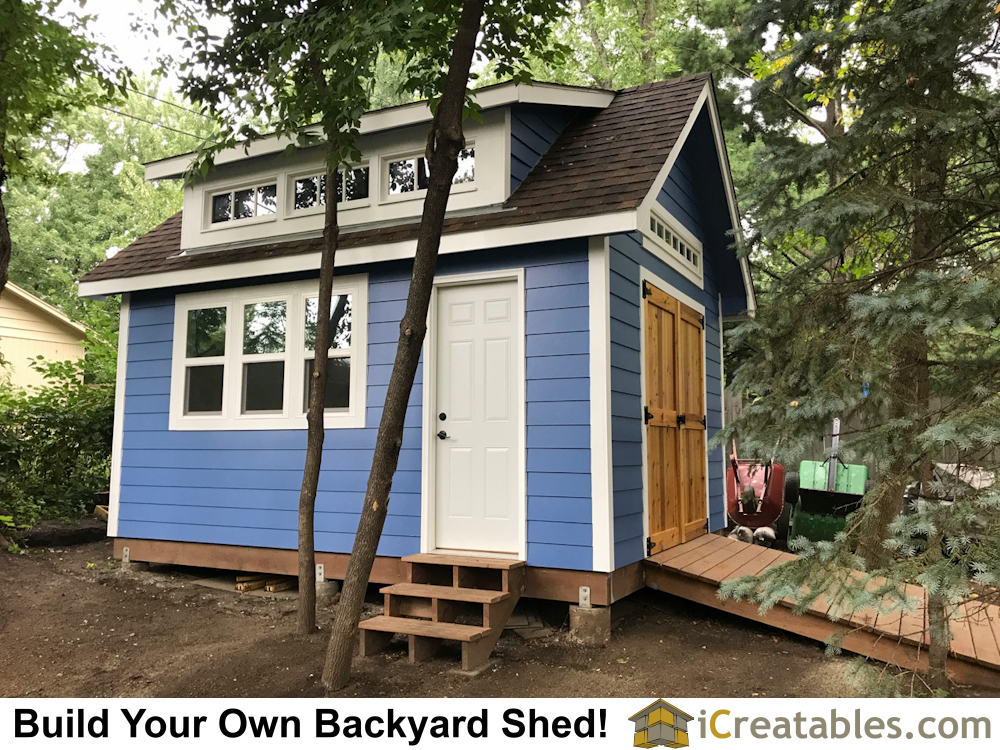SHOP BY STYLES
Backyard Shed Plans Barn Shed Plans Chicken Coop Plans Compost bin Plans Corner Shed Plans Detached Garage Plans Dog Kennel Plans Dormer Shed Plans Firewood Shed Plans Garage Shed Plans Garden Shed Plans Generator Shed Plans Greenhouse Shed Plans Hip Roof Shed Plans Horse Barn Plans Large Shed Plans Lean To Shed Plans Loft Shed Plans Low Income Housing Plans Metric Garden Sheds Modern Shed Plans Porch Shed Plans Run In Shed Plans Saltbox Shed Plans School Bus Shelter She Shed Plans Short Shed Plans Tiny House PlansSHOP SIZES
4x8 Shed Plans 4x10 Shed Plans 4x12 Shed Plans 6x6 Shed Plans 6x8 Shed Plans 6x10 Shed Plans 6x12 Shed Plans 8x8 Shed Plans 8x10 Shed Plans 8x12 Shed Plans 8x14 Shed Plans 8x16 Shed Plans 8x20 Shed Plans 10x10 Shed Plans 10x12 Shed Plans 10x14 Shed Plans 10x16 Shed Plans 10x18 Shed Plans 10x20 Shed Plans 10x24 Shed Plans 12x12 Shed Plans 12x14 Shed Plans 12x16 Shed Plans 12x18 Shed Plans 12x20 Shed Plans 12x24 Shed Plans 14x14 Shed Plans 14x16 Shed Plans 14x20 Shed Plans 14x24 Shed Plans 16x16 Shed Plans 16x20 Shed Plans 16x24 Shed Plans 24x24 Garage PlansSHED BUILDING VIDEOS
All Shed Building Videos Backyard Gable Shed Videos Lean To Shed VideosSHED IMPROVEMENT HOW TOO'S
Learn about Concrete, Electrical, Framing, Codes, Roofing, Solar and more!MORE SHED PAGES
Lean To Shed Ideas Office Shed Convert Shed Design Building A Shed How To Build A Home Shed Door Plans Build A Shed Ramp Eagle Scout Shed PlansDormer Storage Shed Plans
What Is A Dormer Shed?
Building a dormer on your backyard shed is the perfect way to add more light inside and create a truly stunning shed on the outside. Traditionally the dormer roof was invented to add space to an existing attic space for a sleeping or storage area. In our shed plans the dormer roof adds additional storage space and light.
A dormer is a wall that extends up through the main roof of the shed. It typically contains windows and the roof of the dormer area is a lower slope than the main roof. This area opens up the roof on the inside of the shed to allow for more storage space and daylight.
Our dormer shed plans come with a loft area designed into the shed. The loft has an open space to allow the sunlight coming through the dormer windows down into the main floor of the shed.
Features Of Our Dormer Shed Plans
Basic design: Our shed plans with a dormer roof are based on our Traditional Shed.
Shed Roof Design: They feature a 4 in 12 pitch dormer roof built on a steeper 10 in 12 pitch roof. The roof for this shed is "stick framed" which means it utilizes a ridge board and rafters. This is different from most of our other plans that utilize a truss. A stick framed roof is a bit more of a challenge to frame than a trussed roof.
Windows: The windows in the dormer shed design are typically 12 inches tall and an appropriate width to give the shed a nice look on the exterior. The main walls of the shed also have windows. The number of windows depends on the size of the shed.
The transom window above the door adds to the beauty of the dormer shed design. The transom window is installed on the shorter wall of the shed above the double doors. It sits at the level of the loft area.
As with any of our shed designs the windows can be left off or moved when you build your shed to customize the shed for your needs. When a window is not installed you will install wall studs at 16 inches on center just like the rest of the shed.



 8x14 Dormer Shed Plans
8x14 Dormer Shed Plans 8x16 Dormer Shed Plans
8x16 Dormer Shed Plans

 10x14 Shed With Dormer
10x14 Shed With Dormer






 10'x20' Dormer Shed Plans
10'x20' Dormer Shed Plans 12x12 Shed Plans With Dormer
12x12 Shed Plans With Dormer 12x14 Shed With Dormer
12x14 Shed With Dormer 12x16 Shed With Dormer
12x16 Shed With Dormer 12x18 Shed With Dormer
12x18 Shed With Dormer 12x20 Shed With Dormer
12x20 Shed With Dormer 20x12 Shed With Dormer
20x12 Shed With Dormer 20x16 Shed With Dormer
20x16 Shed With Dormer 14'x16' Shed With Dormer
14'x16' Shed With Dormer 14'x20' Shed With Dormer
14'x20' Shed With Dormer 14'x24' Shed With Dormer
14'x24' Shed With Dormer 14'x28' Shed With Dormer
14'x28' Shed With Dormer 16'x16' Shed With Dormer
16'x16' Shed With Dormer 16'x20' Shed With Dormer
16'x20' Shed With Dormer 16'x32' Dormer Shed Plan
16'x32' Dormer Shed Plan