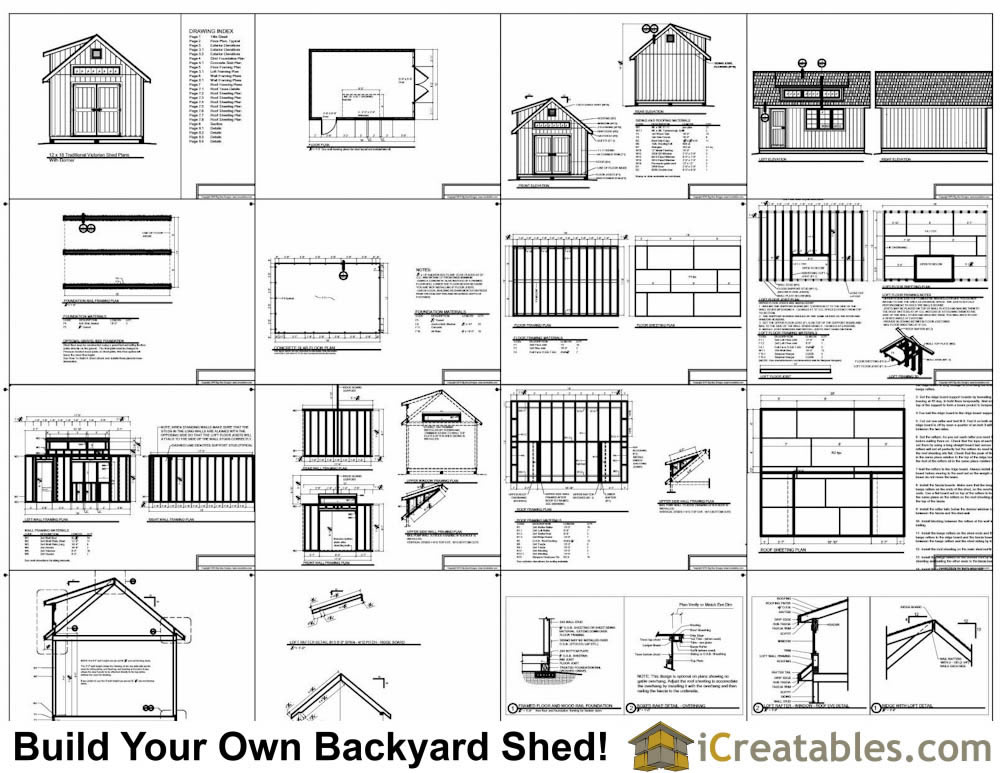SHED PLANS
GARAGES
PHOTOS
SHOP BY STYLES
Backyard Shed Plans Barn Shed Plans Chicken Coop Plans Compost bin Plans Corner Shed Plans Detached Garage Plans Dog Kennel Plans Dormer Shed Plans Firewood Shed Plans Garage Shed Plans Garden Shed Plans Generator Shed Plans Greenhouse Shed Plans Hip Roof Shed Plans Horse Barn Plans Large Shed Plans Lean To Shed Plans Loft Shed Plans Low Income Housing Plans Metric Garden Sheds Modern Shed Plans Porch Shed Plans Run In Shed Plans Saltbox Shed Plans School Bus Shelter She Shed Plans Short Shed Plans Tiny House PlansSHOP SIZES
4x8 Shed Plans 4x10 Shed Plans 4x12 Shed Plans 6x6 Shed Plans 6x8 Shed Plans 6x10 Shed Plans 6x12 Shed Plans 8x8 Shed Plans 8x10 Shed Plans 8x12 Shed Plans 8x14 Shed Plans 8x16 Shed Plans 8x20 Shed Plans 10x10 Shed Plans 10x12 Shed Plans 10x14 Shed Plans 10x16 Shed Plans 10x18 Shed Plans 10x20 Shed Plans 10x24 Shed Plans 12x12 Shed Plans 12x14 Shed Plans 12x16 Shed Plans 12x18 Shed Plans 12x20 Shed Plans 12x24 Shed Plans 14x14 Shed Plans 14x16 Shed Plans 14x20 Shed Plans 14x24 Shed Plans 16x16 Shed Plans 16x20 Shed Plans 16x24 Shed Plans 24x24 Garage Plans
How To Build A Shed Tutorials
How To Build A Shed E-Book. FREE with purchase
SHED BUILDING VIDEOS
All Shed Building Videos Backyard Gable Shed Videos Lean To Shed VideosSHED IMPROVEMENT HOW TOO'S
Learn about Concrete, Electrical, Framing, Codes, Roofing, Solar and more!MORE SHED PAGES
Lean To Shed Ideas Office Shed Convert Shed Design Building A Shed How To Build A Home Shed Door Plans Build A Shed Ramp Eagle Scout Shed PlansAll Our Shed Plans Feature:
- FREE - How To Build A Shed eBook included with every shed plans purchase.
- Cost Effective - Our shed plans are designed to make your shed simple and inexpensive to build.
- Easy To Build From - Professionally drawn with step by step instructions to show both an old pro or a first time framer how to build a shed. (see the plans example below).
- Start Now - Instant download - The shed plans are emailed to you when you purchase so you can start immediately. We use the free PDF file format so you can print them on your home printer or we can postal mail them to you.
- Materials List - Easily get bids and use the list numbering system to know what part goes where.
The 12x18 dormer shed plans include:
-
Loft - This shed comes with a loft that has an opening in front of the upper windows. See the floor plan below.
- Multiple Door Options - The plans are designed for pre-hung door and also include construction drawings for home built doors.
- 3 Foundations - Skid, Concrete slab, Treated lumber on gravel bed
Dormer Shed Alternate Door


12x18 Traditional Shed Plans Include The Following:
- Materials List: The 12x18 garden shed plans come with a complete materials list that is broken down by parts of the shed.
- Foundation The shed plans include plans for a wood rail foundation, Concrete slab and treated floor joists on gravel bed.
- Floor: 2x6 floor joists with 3/4" floor sheathing.
- Walls Framing: 2x4 framing at 16" on center with a double top plate, just like a home is framed.
- Wall Height: The shed wall height uses 92 5/8" framing studs which make an 8'-1" wall.
- Door: Home Built Door
- Double End Door Size - 6'-0" x 6'-8"
- Side Door - 2'-6" x 6'-8"
- Siding: T-111 exterior siding. Other sidings such as vinyl may be used.
- Roof: The roof is framed using 2x6's. It utilizes rafters with a ridge board. It is sheeted with 1/2" O.S.B. The plans give you the dimensions and cut angles so you can build the roof rafters on the ground and then put them up on the top plates.
- Roof Pitch: 10/12, this means that for every 10 inches of rise there is 12 inches of run horizontally. The dormer roof is a 4 in 12 pitch
- Roof Overhang: 10" on the sides and gable ends.
- Trim: 1x4 and 1x6 wood, Masonite or cement trim materials are used to finish the corners, roof eves and facia, and door.
- Floor Load: 50 pounds per square foot for framed floors. You don't want your shed floor to feel spongy.
- Roof Snow Load: 40 pounds per square foot. This is more than adequate for most areas. If you live in an area with a high snow load you should check with your local building department for your local snow load. Contact us and we can specify stronger roof framing.












