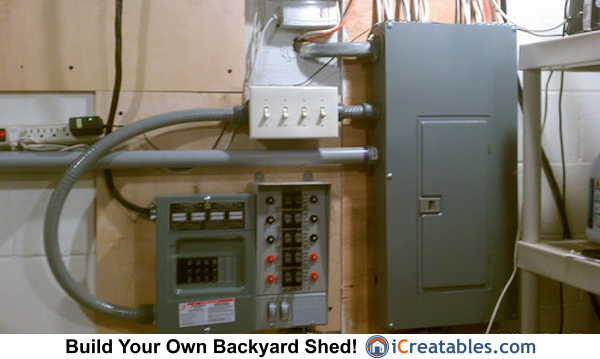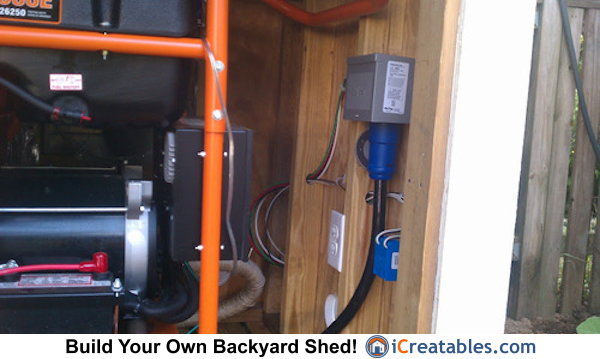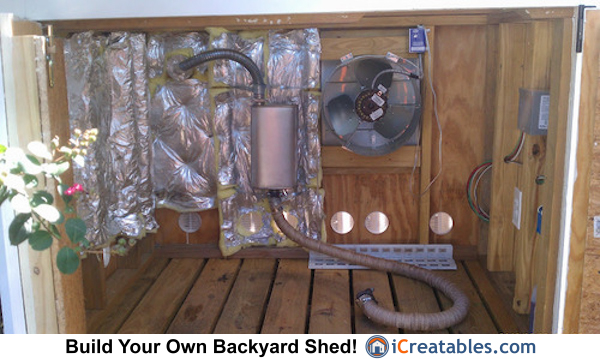SHOP BY STYLES
Backyard Shed Plans Barn Shed Plans Chicken Coop Plans Compost bin Plans Corner Shed Plans Detached Garage Plans Dog Kennel Plans Dormer Shed Plans Firewood Shed Plans Garage Shed Plans Garden Shed Plans Generator Shed Plans Greenhouse Shed Plans Hip Roof Shed Plans Horse Barn Plans Large Shed Plans Lean To Shed Plans Loft Shed Plans Low Income Housing Plans Metric Garden Sheds Modern Shed Plans Porch Shed Plans Run In Shed Plans Saltbox Shed Plans School Bus Shelter She Shed Plans Short Shed Plans Tiny House PlansSHOP SIZES
4x8 Shed Plans 4x10 Shed Plans 4x12 Shed Plans 6x6 Shed Plans 6x8 Shed Plans 6x10 Shed Plans 6x12 Shed Plans 8x8 Shed Plans 8x10 Shed Plans 8x12 Shed Plans 8x14 Shed Plans 8x16 Shed Plans 8x20 Shed Plans 10x10 Shed Plans 10x12 Shed Plans 10x14 Shed Plans 10x16 Shed Plans 10x18 Shed Plans 10x20 Shed Plans 10x24 Shed Plans 12x12 Shed Plans 12x14 Shed Plans 12x16 Shed Plans 12x18 Shed Plans 12x20 Shed Plans 12x24 Shed Plans 14x14 Shed Plans 14x16 Shed Plans 14x20 Shed Plans 14x24 Shed Plans 16x16 Shed Plans 16x20 Shed Plans 16x24 Shed Plans 24x24 Garage PlansSHED BUILDING VIDEOS
All Shed Building Videos Backyard Gable Shed Videos Lean To Shed VideosSHED IMPROVEMENT HOW TOO'S
Learn about Concrete, Electrical, Framing, Codes, Roofing, Solar and more!MORE SHED PAGES
Lean To Shed Ideas Office Shed Convert Shed Design Building A Shed How To Build A Home Shed Door Plans Build A Shed Ramp Eagle Scout Shed PlansGenerator Shed Plans - Generator Enclosure Plans
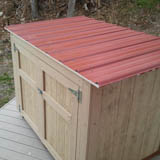
Features of Icreatables Generator Shed Plans
The Portable Generator Enclosure Plans will show you how to build a simple, strong and weatherproof generator shed that you can use to safely store and operate your portable generator. A generator enclosure allows you to lock your generator in its own shed to keep it out of the garage in a safe and ready to use place for backup power when it is wired with a transfer switch.
The generator shed plans include dimensions to cut out and assemble all the parts to build the floor, walls, roof and doors. While running a generator inside an enclosed space is not typically endorsed by generator manufacturers there are several solutions to reduce the risk of running the shed in an enclosed space. The floor boards on our generator enclosures are spaced 1/2 inch apart to allow air to flow into the shed. Adding fresh air louvers on the shed walls allows air to flow to the air intake on the generator. Many generator enclosure builders install an exhaust fan that is typically used to vent attic spaces on the generator shed wall. The fanis plugged into the 120 volt generator so that it comes on when the generator is running. Some shed builders Finally, keeping the door of the shed open is recommended to allow fresh air in and encourage the exhaust to exit.
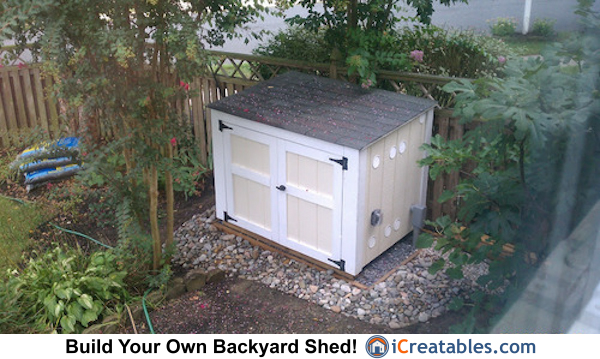
Operating A Generator In A Shed
When using a generator you should always refer to the manufactures operating instructions for its safe use. Most generators are recommended to be used in a non enclosed area. The exhaust from a generator eontains carbon monoxide which is toxic.
Carbon Monoxide Poisoning: Your generator manufacturer will have additional information on cabon monoxide poisionion. To avoid poisioning from carbon monoxide, follow these instructions when you operate a generator:
Make sure you run the generator outside and not close to doors, windows or other openings. Do not operate a generator in an enclosed space or partially enclosed space. If you suspect that you have inhaled carbon monoxide you should get fresh air and medical attention immediately.
How Much Does A Generator Shed Cost To Build?
The material costs are usually around $200 for the smaller generator shed designs, the price will vary depending on the size of the shed and the cost of generator enclosure accessories you add such as a transfer switch and fans.
Electrical Systems For Generator Sheds
The following items do not come with our plans. They are given to provide information and ideas about modifying your enclosure to fit your specific needs. These are the modifications one of our customers did to his generator enclosure. Big Idea Designs is not suggesting these modifications be used. We are providing this information to show what other customers have done.
This is the top view of the shed. Notice how it is built up against the fence. There is a conduit junction box on the back right corner that has conduit coming up from underground. The conduit goes to the house.
The below image shows the transfer switch and sub panel in the house.
Right Panel: The panel on the right is the house electrical panel.
Center Panel: The center panel is a 10 circuit 30 amp Generator Transfer Switch. It is made by Reliance Controls. Model # 31410CRK
Left Panel: The panel on the left is a 100 amp electrical sub panel.
Switches above the switch: These switches are an expansion of the switches on the transfer switch switches.
The below image shows a GenTran 50 amp 125/250 Volt Generator power inlet box.
The Power Cord plugged into the box is a Conntek1450SS2-15 15-Foot Temporary Power Cord.
The Plug End is a 50-Amp 125/250-Volt, NEMA 14-50P Generator Plug to CS3634 Locking Connector
The regular outlet on the wall is powered from the house to maintain the generator starter battery.
The below image shows the exhaust system installed
The muffler is a Walker Exhaust Model 22266 Quiet-FlowSS Muffler.
The Stainless hose is a Walker Exhaust 40002 Flexible Stainless Steel Hose warapped in fiber exhaust wrapping.
Styles Of Generator Sheds
Lean To Roof Styles: Our lean to roof designs offer several design features. Several of the designs have openable tops the have the roof deck hinged so it can lift up. Other lean to designs are fixed and the generator is accessed via a door on either the ends or front walls. The benefit of a lean to design is the ability to build the shed up against a building or fence and have the snow and rain slide away from the structure.
Gable Roof Styles: The gable roof designs offer a more traditional "little house" look for your storage shed.
Metal Shed Style: Building a generator shed from steel is a more cost effective way to get a enclosure for your generator. Our design builds a shed that has no floor so you can set the enclosure on top of the generator to protect it in situations like on a jobsite or campsite.
Start Planning and Building a Generator Enclosure Today!
Building a portable generator enclosure is very simple project. iCreatables.com has the worlds largest selection of generator shed and generator enclosure plans. Our large library includes plans for all sizes of generators. It includes many generator shed design styles to help you build the shed that fits your needs.
Our instructional videos shown above are designed to help you build the different parts of your generator shed. The video series is a great resourse and will answer many of your shed building questions. The different videos cover all of the processes to build everything from the floor, walls to roof framing and roofing installation. There is even a generator shed door building video that shows you how to build a double door for your shed.
If you would rather read about building the shed we also send out a free copy of our How To Build A Generator Shed with each plan purchase. This tutorial covers the general topics of building sheds like wall framing and siding installation. It is over 50 pages long and has many illustrations with detailed explanations.
iCreatables has the generator shed plan to help you build an enclosure for your portable generator. Using our plans and instructional resources you will have plenty of help to complete your construction project. So take a few minutes to review the plans shown at the top of this page and pick the perfect generator shed plan for your project.
Large View Of Generator Enclosures
52x38 Generator Shed Built In St Phillips, Newfoundland

 4'x4' Portable Generator Enclosure Shed Plans
4'x4' Portable Generator Enclosure Shed Plans 5'-2"x3'-8" Generator Enclosure Shed Plans
5'-2"x3'-8" Generator Enclosure Shed Plans 4'x4' Generator Shed Plans with Gable Roof
4'x4' Generator Shed Plans with Gable Roof 4'x5' Generator Shed - Door on Tall Side
4'x5' Generator Shed - Door on Tall Side 5'-2" x 3'-8" Generator Shed Plans
5'-2" x 3'-8" Generator Shed Plans 4'x6' Portable Generator Enclosure
4'x6' Portable Generator Enclosure  4'x8' Portable Generator Enclosure Plans
4'x8' Portable Generator Enclosure Plans 5'x7' Large Generator Enclosure Plans
5'x7' Large Generator Enclosure Plans 5'-2" x 3'-8" Generator Shed - Lean To
5'-2" x 3'-8" Generator Shed - Lean To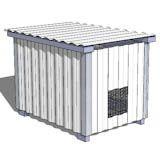 All Metal Portable Generator Enclosure
All Metal Portable Generator Enclosure
