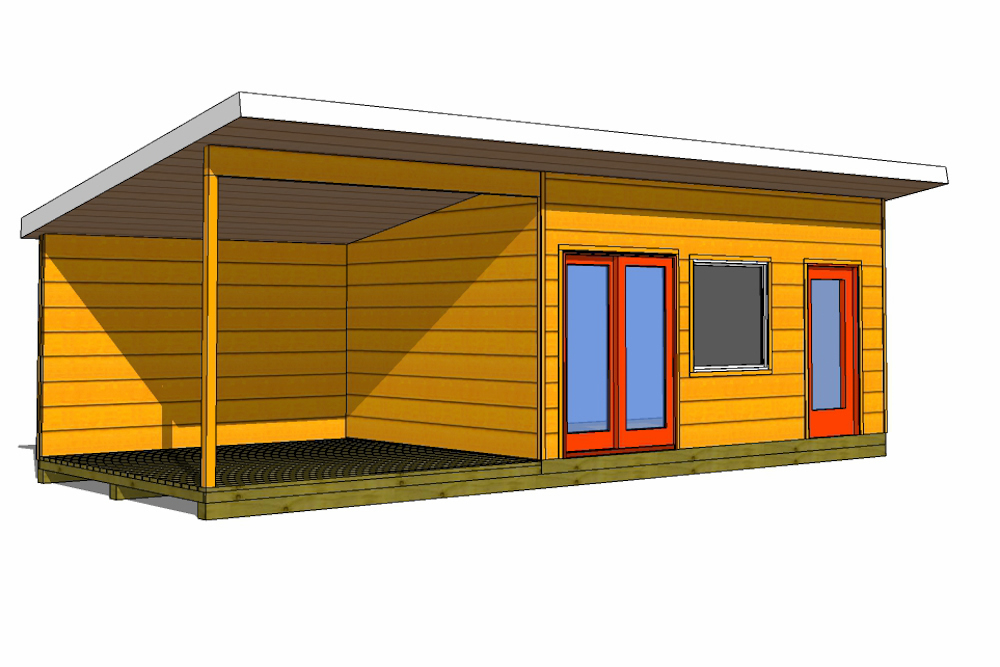SHOP BY STYLES
Backyard Shed Plans Barn Shed Plans Chicken Coop Plans Compost bin Plans Corner Shed Plans Detached Garage Plans Dog Kennel Plans Dormer Shed Plans Firewood Shed Plans Garage Shed Plans Garden Shed Plans Generator Shed Plans Greenhouse Shed Plans Hip Roof Shed Plans Horse Barn Plans Large Shed Plans Lean To Shed Plans Loft Shed Plans Low Income Housing Plans Metric Garden Sheds Modern Shed Plans Porch Shed Plans Run In Shed Plans Saltbox Shed Plans School Bus Shelter She Shed Plans Short Shed Plans Tiny House PlansSHOP SIZES
4x8 Shed Plans 4x10 Shed Plans 4x12 Shed Plans 6x6 Shed Plans 6x8 Shed Plans 6x10 Shed Plans 6x12 Shed Plans 8x8 Shed Plans 8x10 Shed Plans 8x12 Shed Plans 8x14 Shed Plans 8x16 Shed Plans 8x20 Shed Plans 10x10 Shed Plans 10x12 Shed Plans 10x14 Shed Plans 10x16 Shed Plans 10x18 Shed Plans 10x20 Shed Plans 10x24 Shed Plans 12x12 Shed Plans 12x14 Shed Plans 12x16 Shed Plans 12x18 Shed Plans 12x20 Shed Plans 12x24 Shed Plans 14x14 Shed Plans 14x16 Shed Plans 14x20 Shed Plans 14x24 Shed Plans 16x16 Shed Plans 16x20 Shed Plans 16x24 Shed Plans 24x24 Garage PlansSHED BUILDING VIDEOS
All Shed Building Videos Backyard Gable Shed Videos Lean To Shed VideosSHED IMPROVEMENT HOW TOO'S
Learn about Concrete, Electrical, Framing, Codes, Roofing, Solar and more!MORE SHED PAGES
Lean To Shed Ideas Office Shed Convert Shed Design Building A Shed How To Build A Home Shed Door Plans Build A Shed Ramp Eagle Scout Shed PlansTiny House Plans
Large 8x20 Shed Plan Library - Many styles to choose from
FREE - How To Build A Shed eBook included with every shed plans purchase.
Easy to build from with easy to follow references to the materials list.
Start Now - Instant download using the free PDF file format
Materials List is included with every shed plan
8x20 Shed plans - A large shed with a narrow footprint.
8x20 shed plans have 160 square feet of floor space. At 8 feet wide and 20 feet long this shed works perfect for a long and skinny space so it will not feel like it intrudes into your yard or garden as much as a square shed with the same square footage.
Different 8x20 Backyard Storage Shed Design Styles
Our 8x20 shed plan library includes several of our most popular design styles. The Backyard Shed and the Lean To shed styles are great designs.
8x20 Lean To Shed Plans: The lean to shed is one of our simplest shed designs to build. The lean to style roof simplifies the construction of the roof rafters when compared to sheds with a truss type roof. The shed walls are easy to frame, the end and short walls are all the same height and the tall wall is taller. 2x6 roof rafters are used to frame the roof. The roof overhang is 6 inches on all sides of the shed.
8x20 Backyard Shed: The backyard shed is designed with a 6'-7" wall height and uses a home built door. The shed comes with options to install the shed doors on any of the 4 walls. It also comes with the option to install either a double door or a single door on any of the 4 walls.



 8x12 Low Income Home Plans Door Right
8x12 Low Income Home Plans Door Right 8x12 Low Income Home Plans Door End
8x12 Low Income Home Plans Door End 12x30 Pool House Plans
12x30 Pool House Plans




