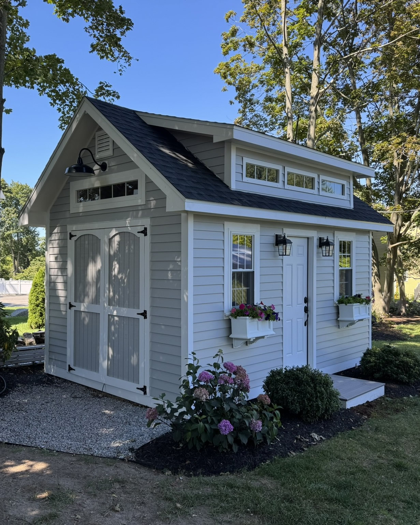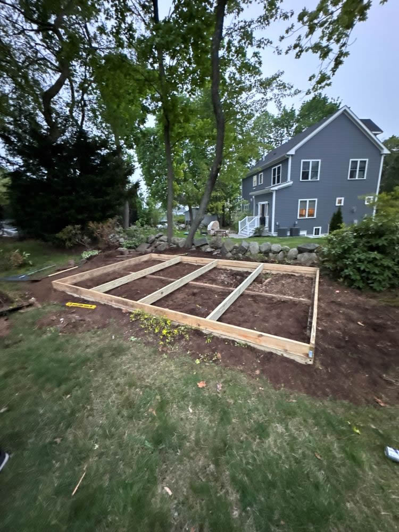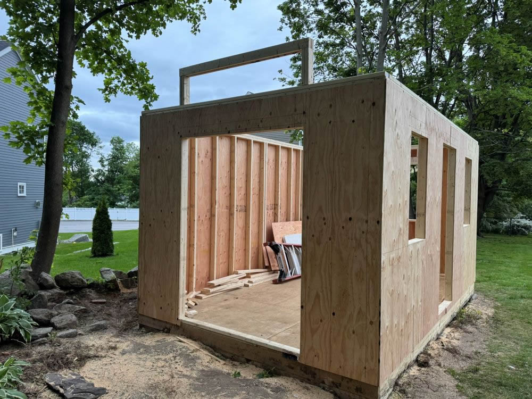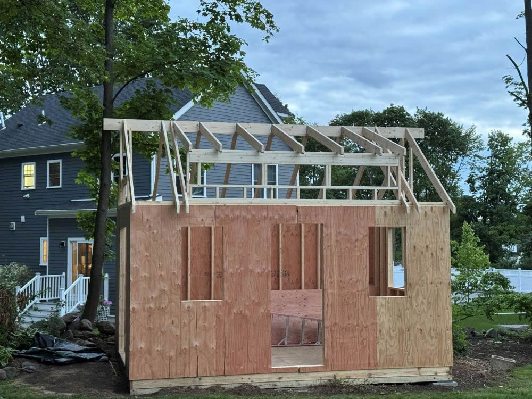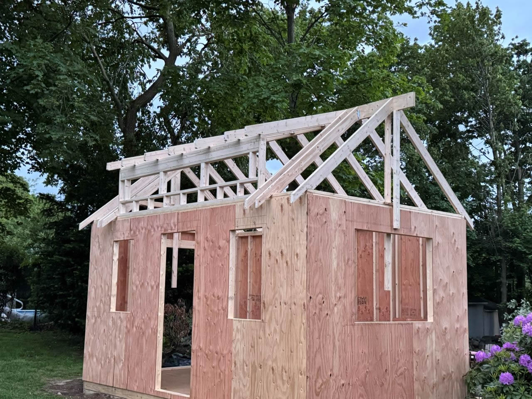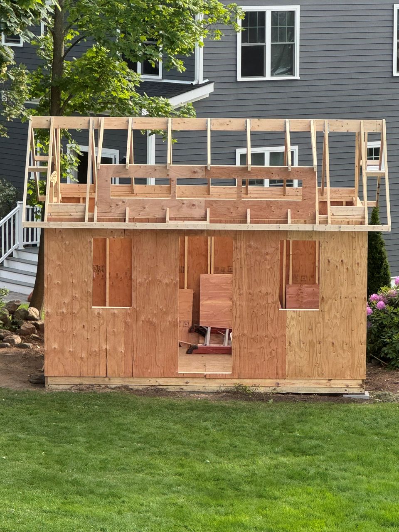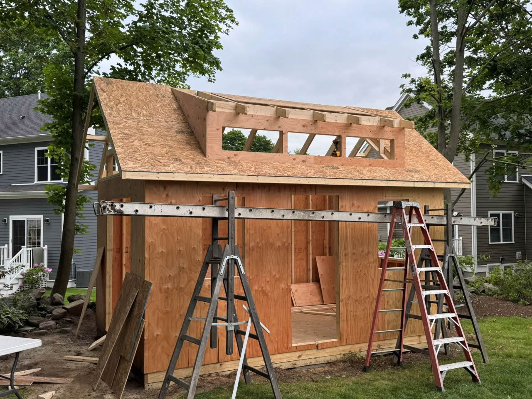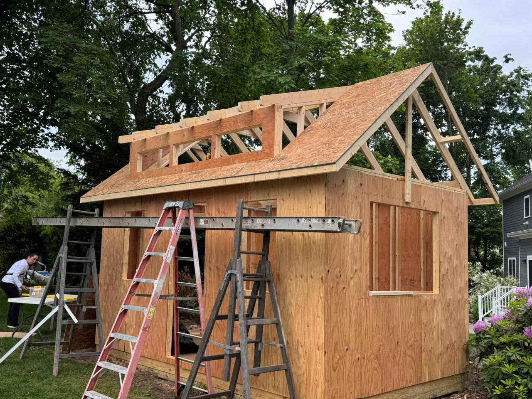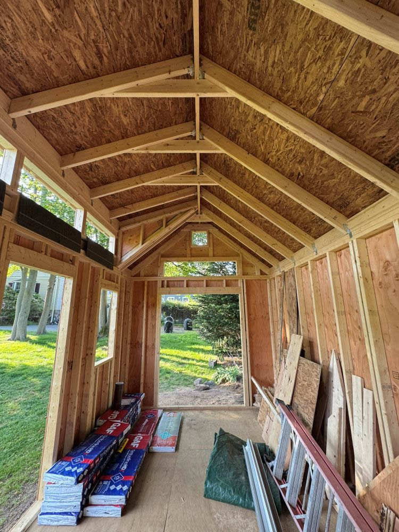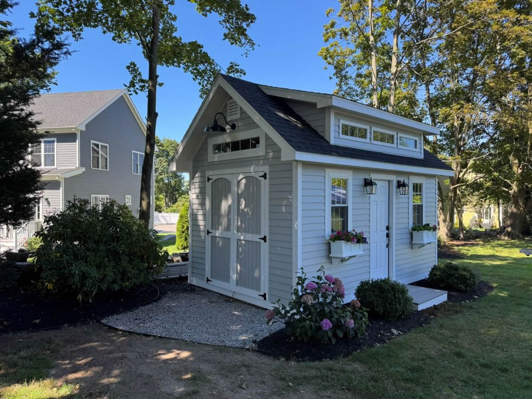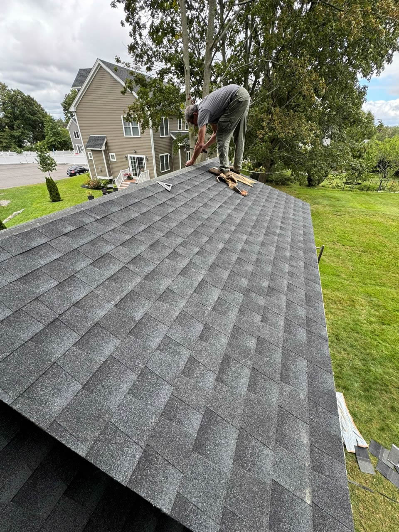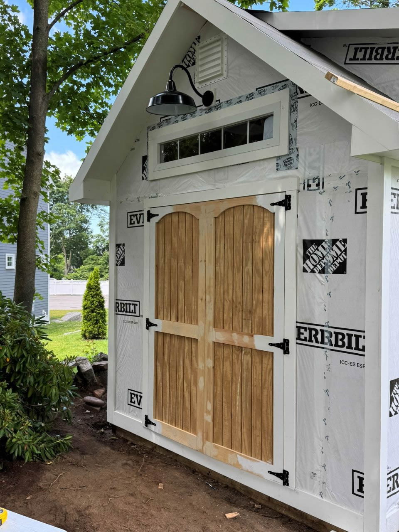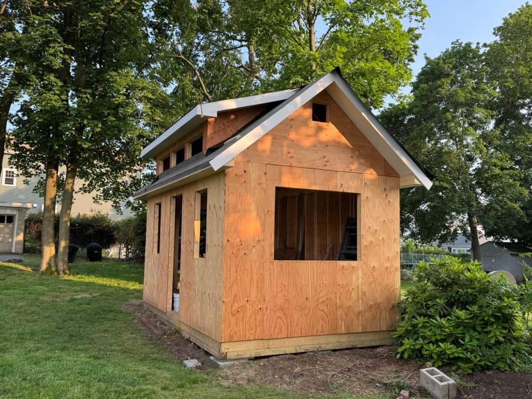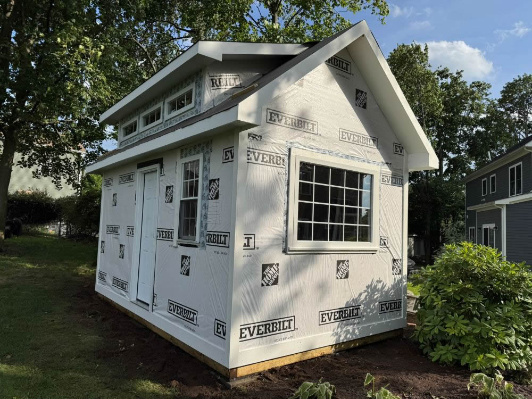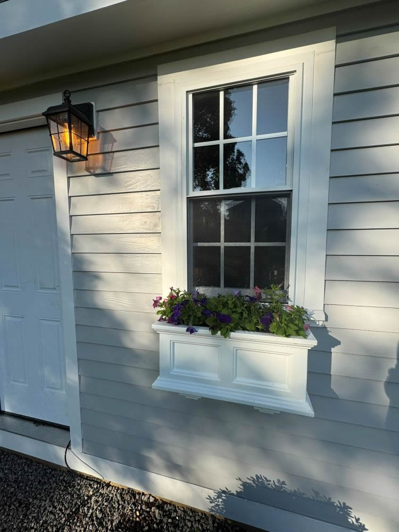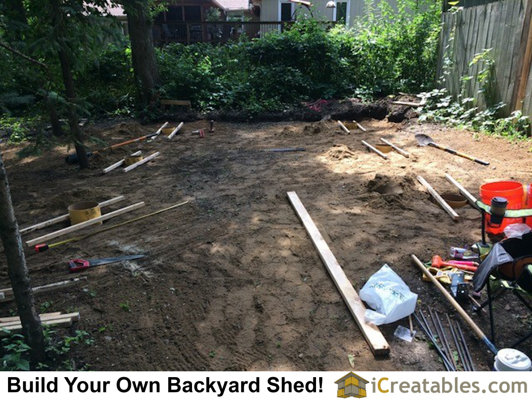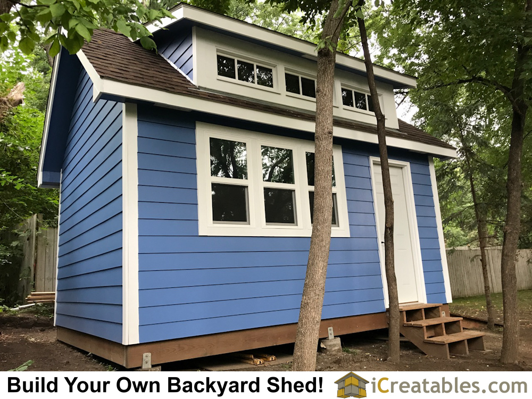SHOP BY STYLES
Backyard Shed Plans Barn Shed Plans Chicken Coop Plans Compost bin Plans Corner Shed Plans Detached Garage Plans Dog Kennel Plans Dormer Shed Plans Firewood Shed Plans Garage Shed Plans Garden Shed Plans Generator Shed Plans Greenhouse Shed Plans Hip Roof Shed Plans Horse Barn Plans Large Shed Plans Lean To Shed Plans Loft Shed Plans Low Income Housing Plans Metric Garden Sheds Modern Shed Plans Porch Shed Plans Run In Shed Plans Saltbox Shed Plans School Bus Shelter She Shed Plans Short Shed Plans Tiny House PlansSHOP SIZES
4x8 Shed Plans 4x10 Shed Plans 4x12 Shed Plans 6x6 Shed Plans 6x8 Shed Plans 6x10 Shed Plans 6x12 Shed Plans 8x8 Shed Plans 8x10 Shed Plans 8x12 Shed Plans 8x14 Shed Plans 8x16 Shed Plans 8x20 Shed Plans 10x10 Shed Plans 10x12 Shed Plans 10x14 Shed Plans 10x16 Shed Plans 10x18 Shed Plans 10x20 Shed Plans 10x24 Shed Plans 12x12 Shed Plans 12x14 Shed Plans 12x16 Shed Plans 12x18 Shed Plans 12x20 Shed Plans 12x24 Shed Plans 14x14 Shed Plans 14x16 Shed Plans 14x20 Shed Plans 14x24 Shed Plans 16x16 Shed Plans 16x20 Shed Plans 16x24 Shed Plans 24x24 Garage PlansSHED BUILDING VIDEOS
All Shed Building Videos Backyard Gable Shed Videos Lean To Shed VideosSHED IMPROVEMENT HOW TOO'S
Learn about Concrete, Electrical, Framing, Codes, Roofing, Solar and more!MORE SHED PAGES
Lean To Shed Ideas Office Shed Convert Shed Design Building A Shed How To Build A Home Shed Door Plans Build A Shed Ramp Eagle Scout Shed PlansDormer Shed Photos Gallery
10x16 Dormer Shed Plan Quincy, MA.
Dormer shed plan design for your backyard.
Building a dormer shed wood floor foundation.
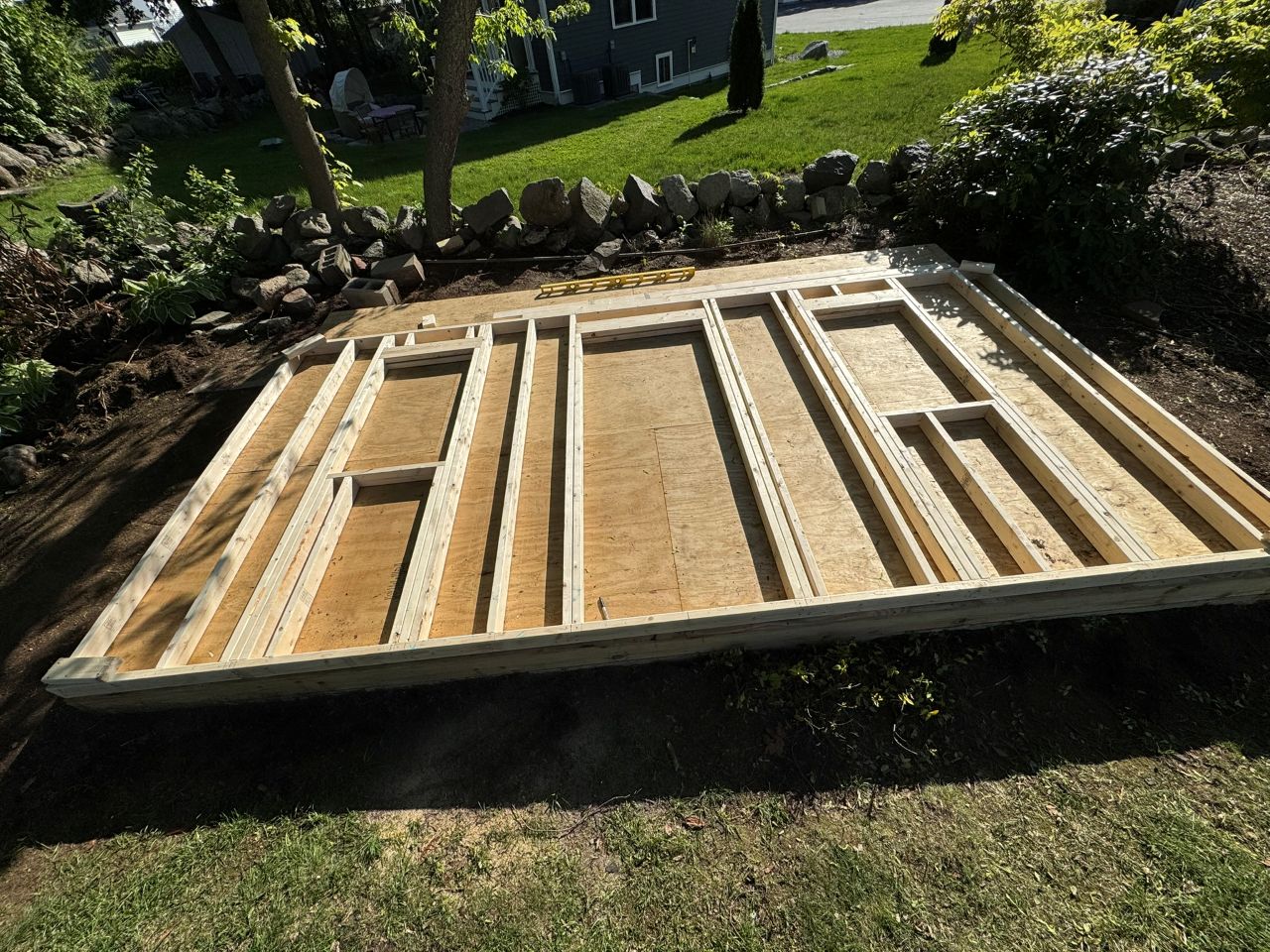
Building the transom window on backyard shed.
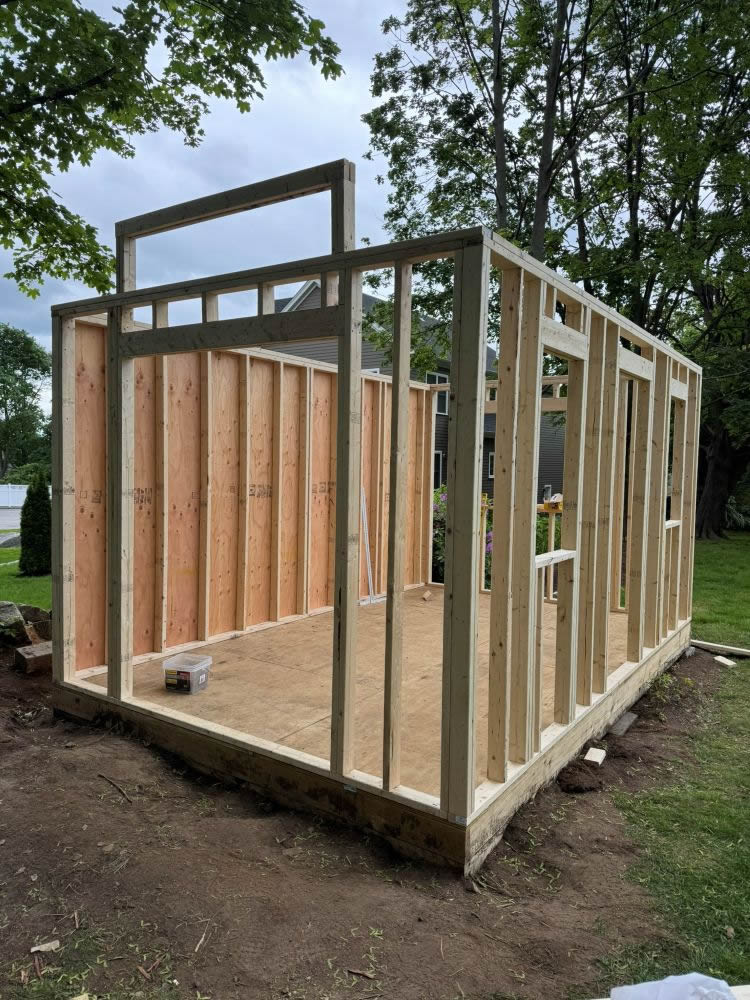
Building the transom window on backyard shed.
Wall sheeting on dormer shed design.
Setting roof rafters on dormer shed plan.
Stick frame a dormer roof.
Stick frame a dormer roof shed plan
How to build a dormer roof shed.
Roof Framing of Dormer Roof Shed.
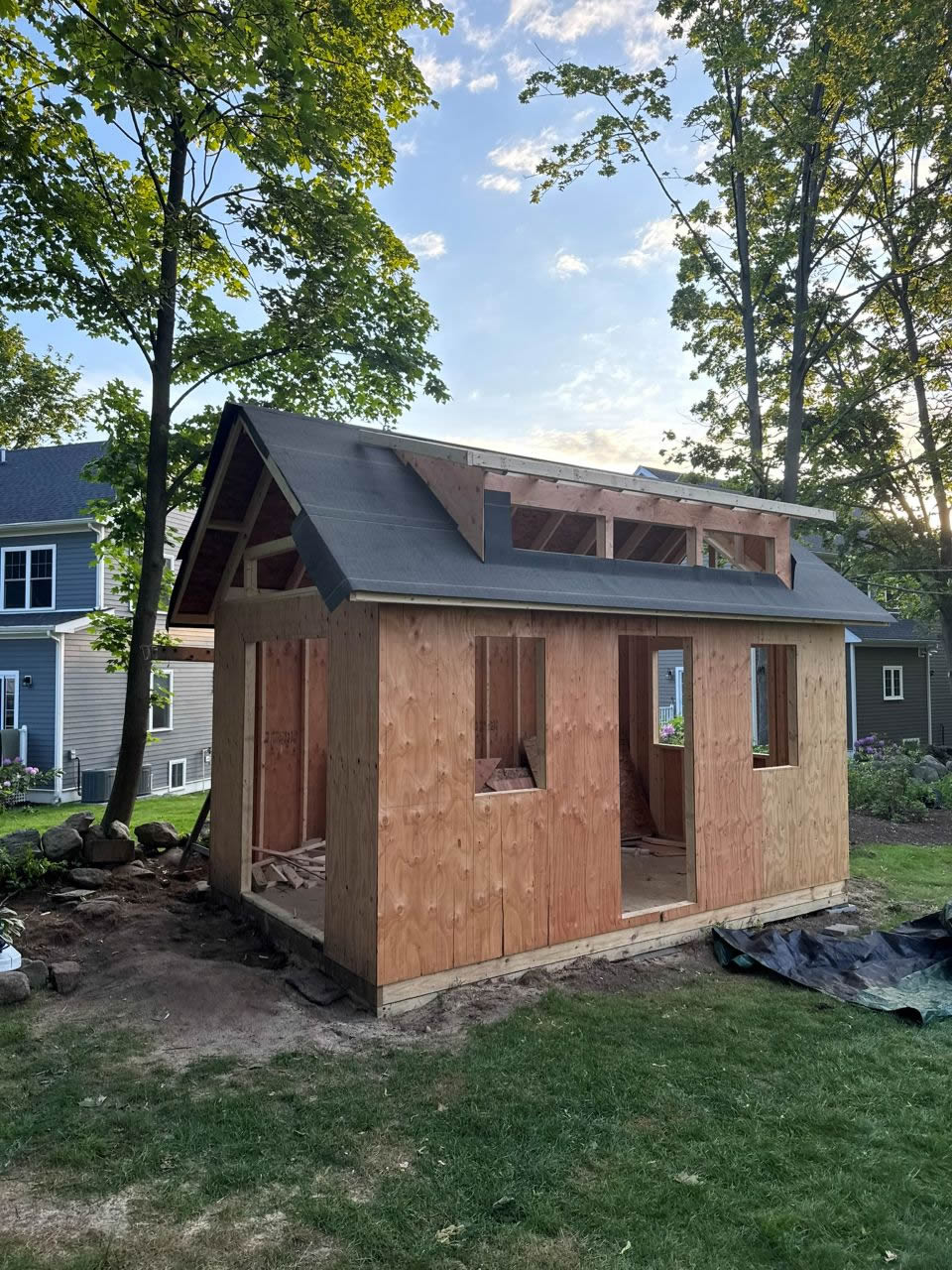 Building the roof and installing roofing paper on 10x16 shed plan.
Building the roof and installing roofing paper on 10x16 shed plan.
Roof frame inside dormer shed plan.
10x16 Dormer Shed Plan Quincy, MA.
Continued.
Completed dormer shed plan with landscaping.
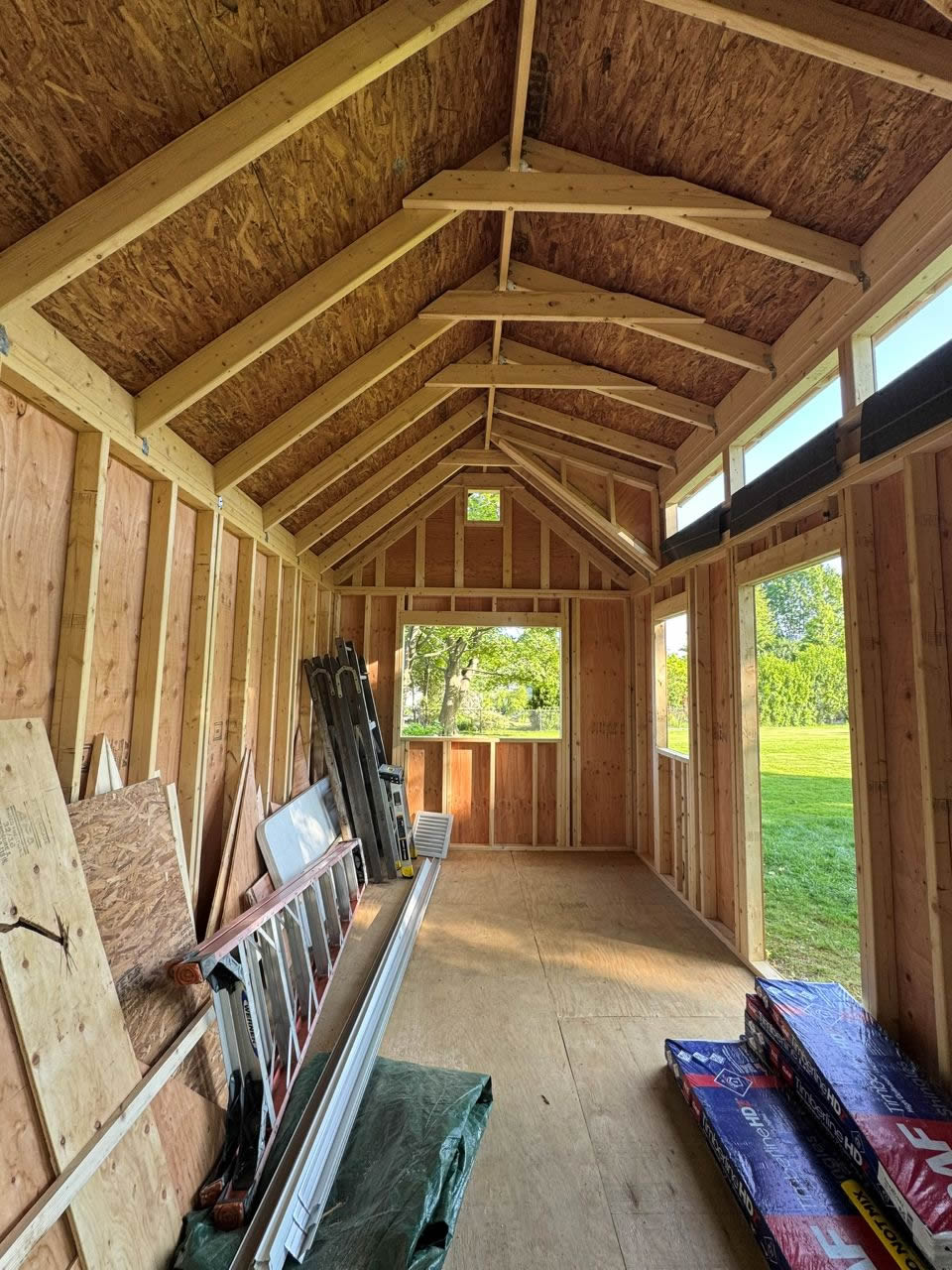
Building a dormer roof shed.
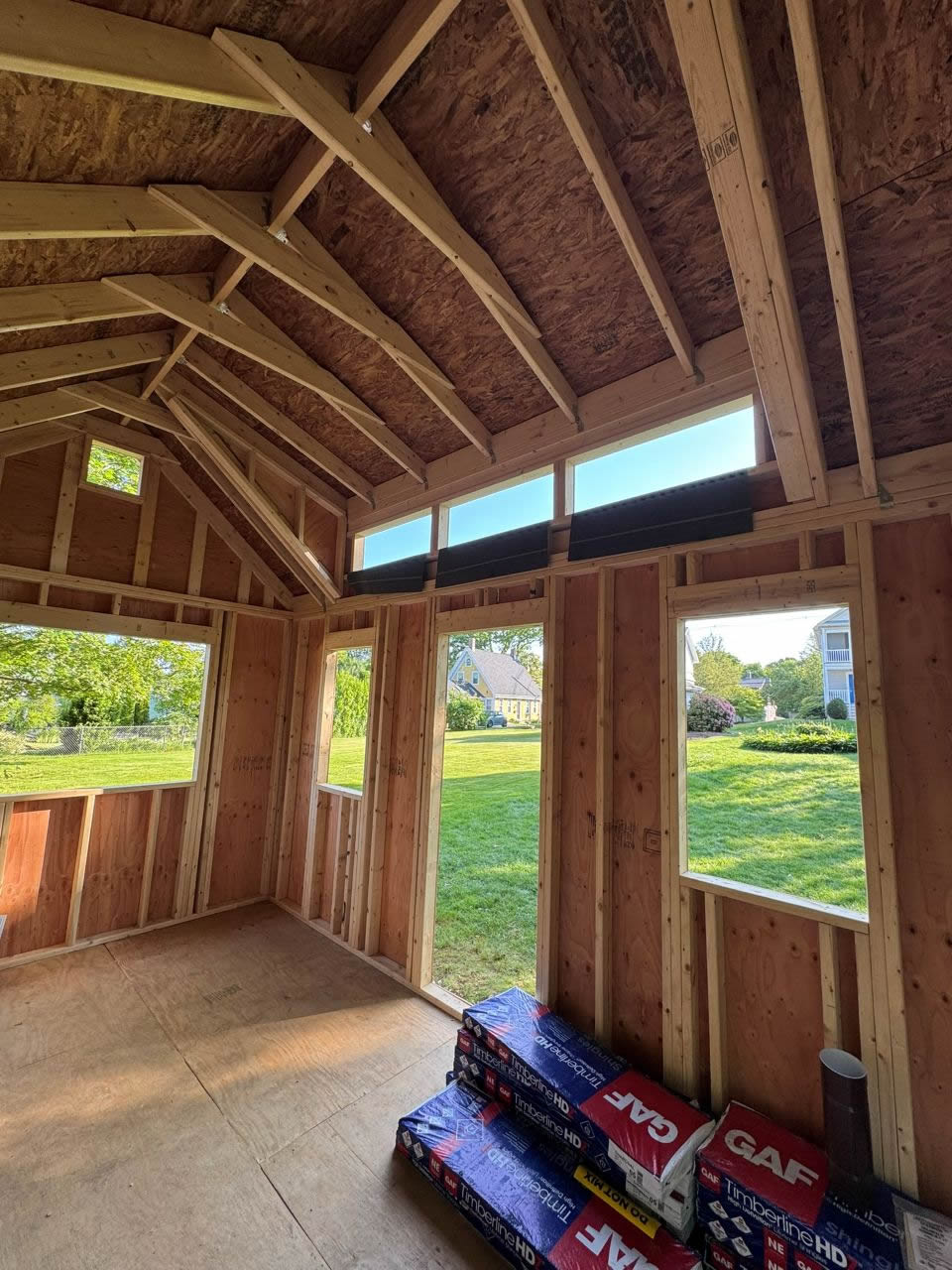
Dormer Shed plan dormer framing.
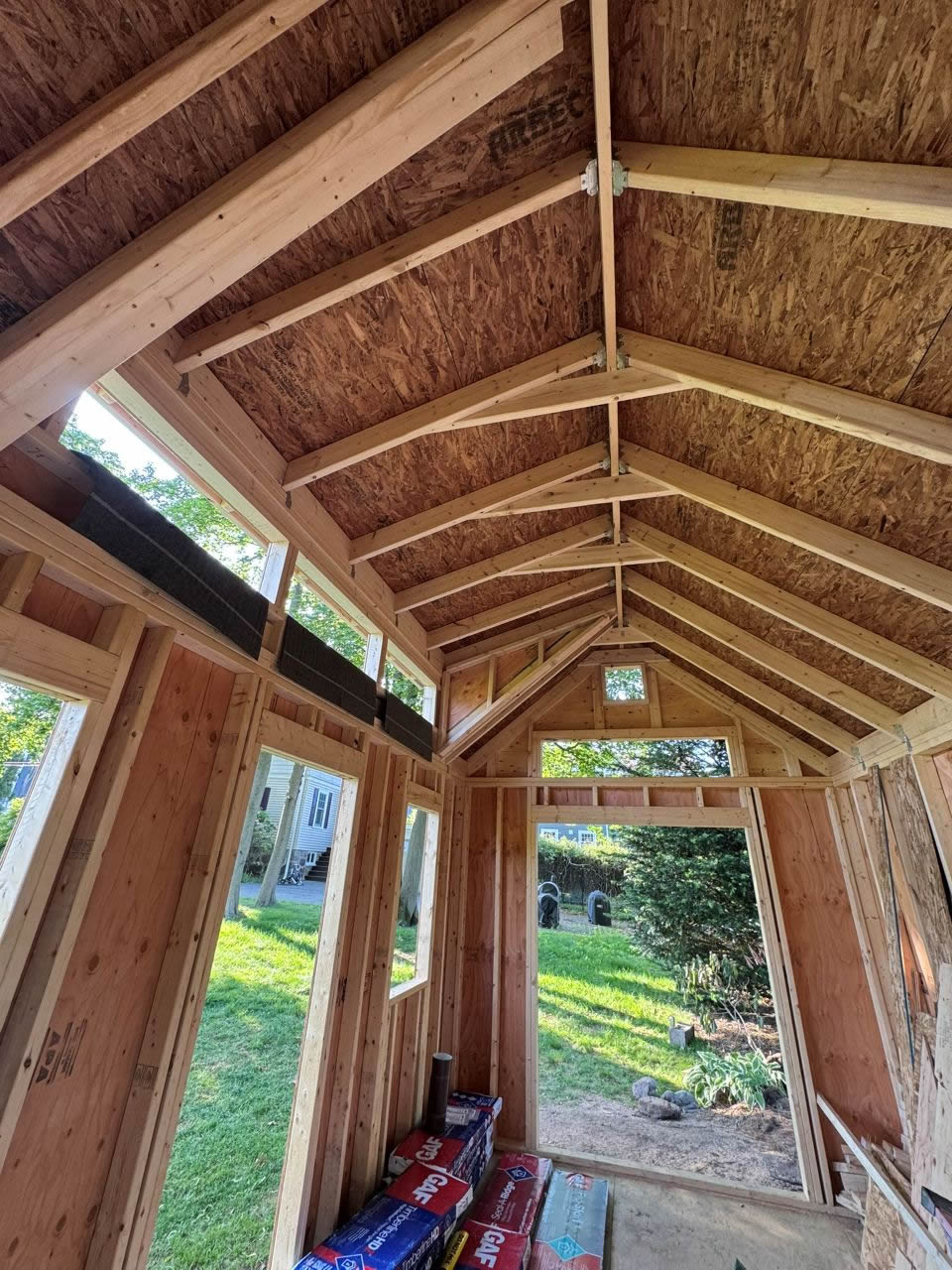
Dormer Shed roof framing how to.
Installing Shingle roof on Dormer Shed plan.
Building wrap, home built door for shed, transom window details.
Loft floor framing for storage shed.
Installing building wrap on backyard dormer shed plan.
Dormer Shed Window Box, lighting and window trim details.
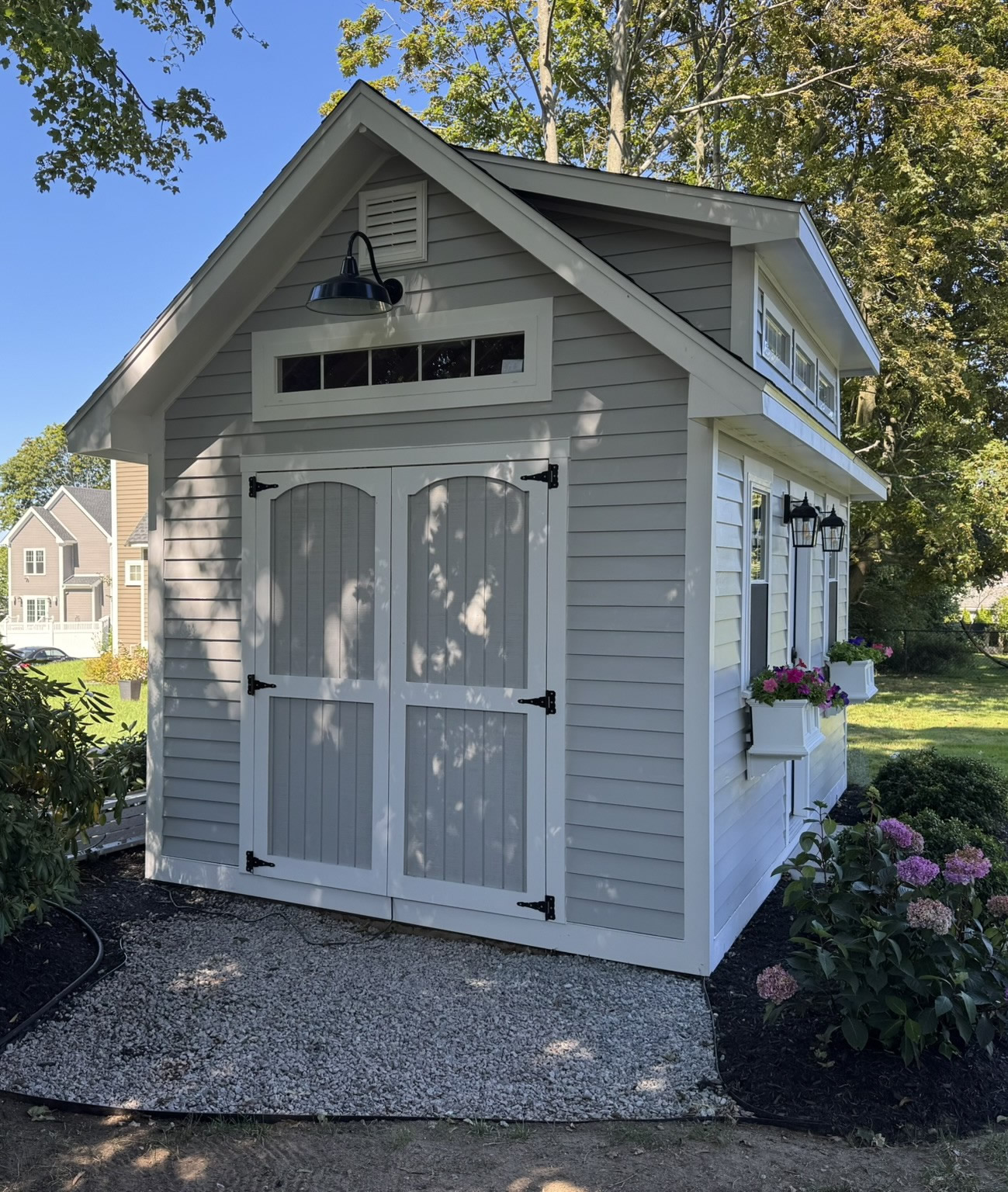
10x14 Dormer Shed Plan Goshen, IN.
Dormer shed plan design.
Wall plate on anchor bolts on concrete floor with anchor bolts.

Concrete slab for backyard storage shed.
Wall plate on anchor bolts on concrete floor with anchor bolts.
Wall framing for backyard storage shed with dormer.
Loft floor framing for storage shed.
Setting roof ridge beam for stick framed roof on storage shed.
Ridge beam on gable end of storage shed.
 Roof ridge on dormer shed design with upper windows.
Roof ridge on dormer shed design with upper windows.
How to build a dormer for storage shed roof framing rafters.
10x14 Dormer Shed Plan Goshen, IN.
Installing roofing for ridge vent on backyard garden storage shed.
Installing house wrap vapor barrier on storage shed.

Night Time photo of backyard storage shed.
Storage loft in rafters in storage shed build.
Dormer wall and storage loft framing for backyard shed plan.
Epoxy coating on the concrete floor in backyard storage shed or office.
Landscaping for backyard dormer storage shed with overhead door.
Dormer shed plan for home office or storage shed.
Roll up garage door on backyard shed plan.
10x14 backyard storage shed or home office plan
12x16 Dormer Shed Plan Minnetonka, MN!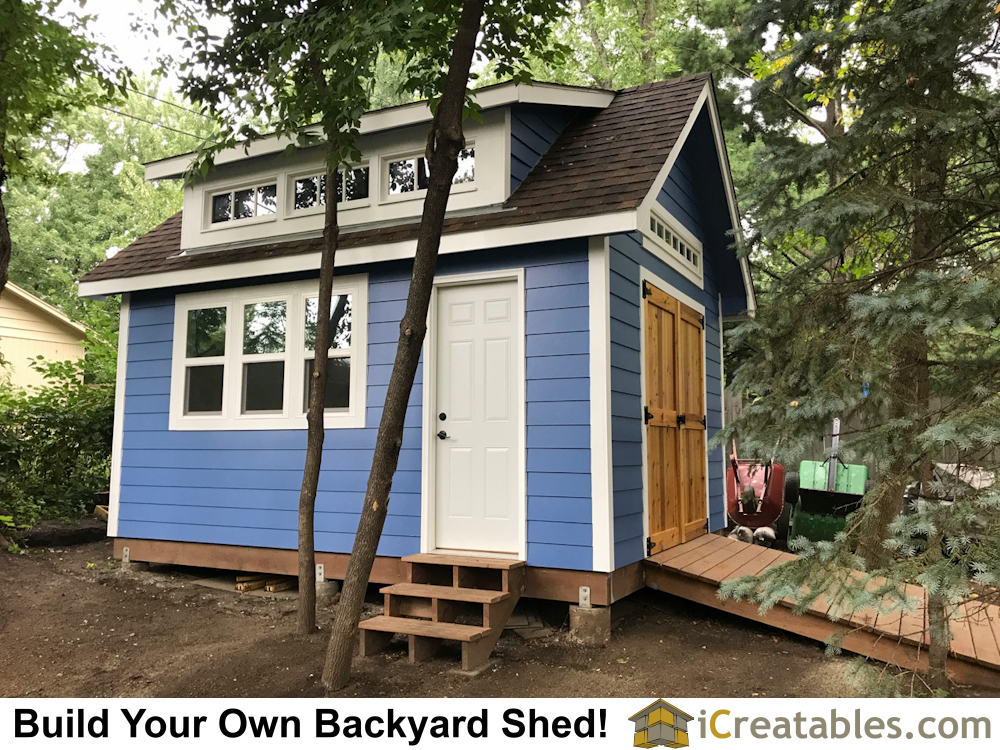
12x16 Backyard Dormer Roof Backyard Shed Plans by iCreatables.com
Home Built Cedar Doors.
Front Elevation of the 12x16 dormer shed.
Layout of concrete piers for storage shed.
Installing floor beams on concrete piers on backyard storage shed.
Installing pier with beam and floor joist for storage shed.
Floor joists install for 12x16 dormer shed.
Floor insulation installed on storage shed floor.
Floor sheeting and framing for storage shed.
12x16 dormer shed plan.
Dormer Shed plan.
Roof overhang and soffit on storage shed.
Dormer shed trim details.
Transom window and cedar doors on backyard storage shed.
8x14 Dormer Shed Plan Brampton, Ontario!
8x14 Backyard Dormer Roof Backyard Shed Plans by iCreatables.com

Front Elevation of Dormer Roof Shed Plans

Garage Door on Dormer Roof Shed Design Plans







.jpg)









