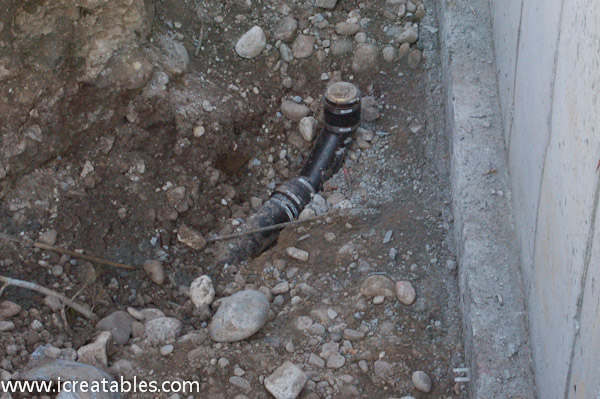SHOP BY STYLES
Backyard Shed Plans Barn Shed Plans Chicken Coop Plans Compost bin Plans Corner Shed Plans Detached Garage Plans Dog Kennel Plans Dormer Shed Plans Firewood Shed Plans Garage Shed Plans Garden Shed Plans Generator Shed Plans Greenhouse Shed Plans Hip Roof Shed Plans Horse Barn Plans Large Shed Plans Lean To Shed Plans Loft Shed Plans Low Income Housing Plans Metric Garden Sheds Modern Shed Plans Porch Shed Plans Run In Shed Plans Saltbox Shed Plans School Bus Shelter She Shed Plans Short Shed Plans Tiny House PlansSHOP SIZES
4x8 Shed Plans 4x10 Shed Plans 4x12 Shed Plans 6x6 Shed Plans 6x8 Shed Plans 6x10 Shed Plans 6x12 Shed Plans 8x8 Shed Plans 8x10 Shed Plans 8x12 Shed Plans 8x14 Shed Plans 8x16 Shed Plans 8x20 Shed Plans 10x10 Shed Plans 10x12 Shed Plans 10x14 Shed Plans 10x16 Shed Plans 10x18 Shed Plans 10x20 Shed Plans 10x24 Shed Plans 12x12 Shed Plans 12x14 Shed Plans 12x16 Shed Plans 12x18 Shed Plans 12x20 Shed Plans 12x24 Shed Plans 14x14 Shed Plans 14x16 Shed Plans 14x20 Shed Plans 14x24 Shed Plans 16x16 Shed Plans 16x20 Shed Plans 16x24 Shed Plans 24x24 Garage PlansSHED BUILDING VIDEOS
All Shed Building Videos Backyard Gable Shed Videos Lean To Shed VideosSHED IMPROVEMENT HOW TOO'S
Learn about Concrete, Electrical, Framing, Codes, Roofing, Solar and more!MORE SHED PAGES
Lean To Shed Ideas Office Shed Convert Shed Design Building A Shed How To Build A Home Shed Door Plans Build A Shed Ramp Eagle Scout Shed PlansHow To Build A Home
step 5 install underground plumbing

The fifth major step in building a home is installing the underground plumbing. The plumbers start at the sewer lateral that comes under the footing from the street and slope it upwards to all the areas that plumbing is necessary like the utility room, bathrooms, kitchen, etc. It is common to only put in the drains under ground and after the home is framed the water supply lines will be installed. After all the drains are installed the plumber will either put water in the pipes or put a pressure gauge on the top of one of the drains. All the other line ends will be capped and then after a little time the water or gauge will be checked to make sure there is no loss. This ensures that there are no leaks in the lines.
The plumbing lines must be covered with sand or small gravel. No large stones that could puncture the pipes are allowed.
The above picture is the underground plumbing for a bathroom. The black box is on top of the bath tub drain, it keeps the concrete from being around the drain so the plumber can easily get to it later. The large pipe is the toilet drain and the small pipe with the pressure gauge on it is for the sink drain.
what else happens on this day
- The building inspector will check the pressure on the gauge or water in the pipe to make sure there are no leaks.
- The tar vapor barrier is marked and installed on the exterior of the foundation.
- The window area wells are installed over the windows.

This is the underground plumbing for the furnace utility room. there is a floor drain for the future water heater and furnace condensation line.

This is the sewer lateral on the inside of the foundation. The black pipe continues under the footing to the outside of the foundation.

This is the sewer lateral on the outside of the foundation. The pipe continues under the footing and foundation to the inside. The pipe going up goes up above ground so there is a clean out on the outside of the home.
