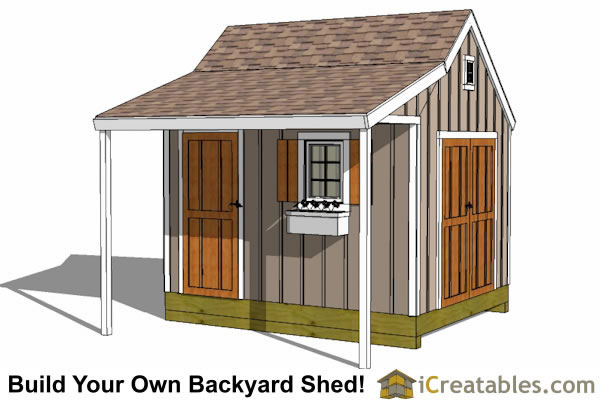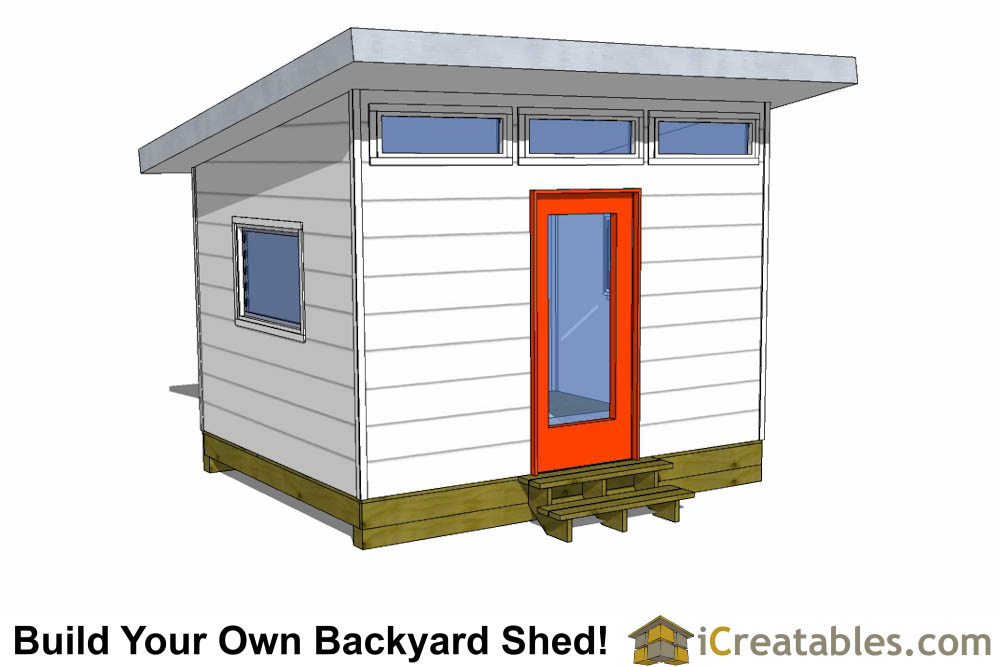SHOP BY STYLES
Backyard Shed Plans Barn Shed Plans Chicken Coop Plans Compost bin Plans Corner Shed Plans Detached Garage Plans Dog Kennel Plans Dormer Shed Plans Firewood Shed Plans Garage Shed Plans Garden Shed Plans Generator Shed Plans Greenhouse Shed Plans Hip Roof Shed Plans Horse Barn Plans Large Shed Plans Lean To Shed Plans Loft Shed Plans Low Income Housing Plans Metric Garden Sheds Modern Shed Plans Porch Shed Plans Run In Shed Plans Saltbox Shed Plans School Bus Shelter She Shed Plans Short Shed Plans Tiny House PlansSHOP SIZES
4x8 Shed Plans 4x10 Shed Plans 4x12 Shed Plans 6x6 Shed Plans 6x8 Shed Plans 6x10 Shed Plans 6x12 Shed Plans 8x8 Shed Plans 8x10 Shed Plans 8x12 Shed Plans 8x14 Shed Plans 8x16 Shed Plans 8x20 Shed Plans 10x10 Shed Plans 10x12 Shed Plans 10x14 Shed Plans 10x16 Shed Plans 10x18 Shed Plans 10x20 Shed Plans 10x24 Shed Plans 12x12 Shed Plans 12x14 Shed Plans 12x16 Shed Plans 12x18 Shed Plans 12x20 Shed Plans 12x24 Shed Plans 14x14 Shed Plans 14x16 Shed Plans 14x20 Shed Plans 14x24 Shed Plans 16x16 Shed Plans 16x20 Shed Plans 16x24 Shed Plans 24x24 Garage PlansSHED BUILDING VIDEOS
All Shed Building Videos Backyard Gable Shed Videos Lean To Shed VideosSHED IMPROVEMENT HOW TOO'S
Learn about Concrete, Electrical, Framing, Codes, Roofing, Solar and more!MORE SHED PAGES
Lean To Shed Ideas Office Shed Convert Shed Design Building A Shed How To Build A Home Shed Door Plans Build A Shed Ramp Eagle Scout Shed Plans10x12 Shed Plans
12x10 Shed Plans (12' deep 10' wide)
Large Views of 10x12 Shed Plans
10x12 Backyard Shed plan with vinyl siding, 6/12 pitch roof rafters and gable roof eve extensions added.
10x12 Cape Cod Shed
10x12 Cape Cod Shed
 10x12 Colonial Shed With Large Door
10x12 Colonial Shed With Large Door
 10x12 Colonial Shed
10x12 Colonial Shed
 10x12 Gable Shed
10x12 Gable Shed
 10x12 Gambrel Shed
10x12 Gambrel Shed
 10x12 Greenhouse
10x12 Greenhouse
 10x12 Gable Shed Tall
10x12 Gable Shed Tall
 10x12 Horse Barn
10x12 Horse Barn
 10x12 Lean To Shed
10x12 Lean To Shed
 10x12 Run In Shed
10x12 Run In Shed
 10x12 Studio Shed S1
10x12 Studio Shed S1
 10x12 Modern Shed S2
10x12 Modern Shed S2
 10x12 Modern Shed S3
10x12 Modern Shed S3

10x12 Shed Plans
A popular mid-sized shedNo matter what your storage, office space, workshop, livestock care or plant growing needs are we have a 10x12 shed plan to fit your needs. The popularity of the shed 10x12 size has a lot to do with its mid sized footprint. The 10x12 shed fits into many cities building requirement of a 120sf. maximum foot print. Please check with your local building department to verify. It also is large enough to set up a workshop in with workbenches or home office with a desk to work at and couch for visitors. And if you are simply looking for storage space then the 10x12 sized shed is a very generous size. Our 10x12 shed plans include the following styles:
10x12 Garden Shed Plans - Our Garden shed plans are designed with steep roofs and board and batten trim details that give the cottage look that will look at home in any garden. Our Colonial and Cape Cod styles are included in our garden shed plans library. The addition of shed porchs and windows make these enhance these plans to be both beautiful and functional.
10x12 Gable Roof Storage Shed
The gable roof shed is the most common style of shed. The 10x12-G Gable design has a lower wall height that is 6'-7" tall. This saves a bit on siding and construction labor because the siding is able to go from the top of the wall plates down to below the wall bottom plate. This allows you to install the wall siding on the eve walls without the need for horizontal joints and flashing. The door opening uses a 2x6 header which makes framing the doorway easy because the header sits against the top plates. The home made door can be installed on any wall with the 2x6 header above it.
10x12 Tall Shed Plans With Pre-Hung Door
If you want to build your shed using a pre-hung door then the 10x12-GT Gable Tall shed plans are for you. The wall height is 7'-7" which allows the 6'-8" tall shed doors to be installed on any wall and still have a 2x6 header supporting the roof. This also allows 8' tall siding boards to be used without the need for a siding joint on the shed wall, eliminating blocking and flashing. This shed can also be built using 92 and 5/8" pre-cut framing studs to make the walls 8'-1" tall.
We also have a design, called the 12x10 that has the roof rafters spanning the 12 foot direction of the shed.
10x12 Wood Greenhouse Plans
Our largest wood greenhouse plans are built using regular wood frame construction with both siding and translucent panels to let in plenty of sunlight. The translucent roof and walls are built using Polycarbonate roofing. Construction details show you how to build the shed so the connections between the regular roofing and the polycarbonate roofing fit well. There are also plans for work benches and planting tables inside the greenhouse.
10x12 Gambrel Roof Shed PlansThe barn shed plans have the look of a real barn, only smaller. This is one of our most popular shed 10x12 shed designs. The larger roof of the gambrel roof shed allows for a 80 sq. ft. loft above the main floor of the shed. The loft area has about 4'-8" of height at the peak. This is plenty of space to move around and store things. The plan details include many drawings showing the angles and cuts to build this beautiful and functional shed.
10x12 Lean To Shed PlansLean to sheds provide a simple and efficient way to build a storage shed. The single sloping roof plane makes the roof easy to build. If you want to build the shed up against a house or fence the lean to 10x12 shed plan is the way to go.
10x12 Modern Shed Plans
If you are looking for a home office that is private and far enough away from home to have your own work space then the modern shed is the answer. With contemporary looks defined by horizontal siding, generous use of windows and a low slope roof you will feel right at home working in your studio or modern shed.
10x12 Horse Barn and Run In ShedsOur small horse barn and run in shed are teh perfect way to protect your livestock from the elements. Our 10x12 designs come with wood rail foundations so the barns can be moved. They include plans for metal tow straps that are bolted to the rood rails at each corner. The barn plans come with door details showing you how to build a "Dutch" split door. Both designs are framed with horizontal girt boards that make it easy to install the kick boards on the interior. The board and batten exteriors of these sheds can be sided with 1x10 boards or 4x8 rough sawn plywood which have the battens installed on top of them.
Start Building Today!
iCreatables is your one stop 10x12 shed plan source. We have all the information you need to plan and build your shed. We have a eBook titled How To Build A Shed that comes free with every shed plan purchase. We also have a video series that shows you how to build a shed. It is very detailed and shows you every step of the shed building process. Our 10x12 shed plan library includes plans for the most popular shed plans styles to give you a wide variety of shed designs to choose from.
You can download any of our shed plans immediately after purchasing them. They come on 8 1/2 x 11 size so you can print them at home and start working immediately. If you want to get an idea of what the cost of construction is going to be you can email us using the support email address shown at the top right of this page and request a free materials list for the shed(s) you are interested in.
Please don't hesitate to contact us with any questions you have! Please click on any of the 10x12 shed plans icons above to view more information and get ready to build today!
FREE MATERIALS LIST DOWNLOADS
The materials lists for all of our 10x12 shed plans are available for free pdf download. Please email us and request the materials list you would like.
Many shed styles to choose from:
With the internet's largest selection of 10x12 storage shed plans we can help you build the shed you have been dreaming of. Each plan includes a materials list to help you purchase the construction materials and keep track of where each part goes when building the shed. The step by step instructions in our included How To Build A Shed manual detail the shed construction process by the major phases including the foundation, floor, walls, roof and door. Choosing one of our 10x12 shed plans is the perfect way to plan for and build one of the most popular shed sizes.



 10'x12' Shed plans Gable Roof storage shed
10'x12' Shed plans Gable Roof storage shed
 10'x12'-Garage Door Shed Plans
10'x12'-Garage Door Shed Plans 10'x12' Shed 8 Foot 1 Inch Tall - Short Shed.
10'x12' Shed 8 Foot 1 Inch Tall - Short Shed.





 10x12 Hip Roof Shed
Plans
10x12 Hip Roof Shed
Plans 10x12 Garage Door Hip Roof Shed
Plans
10x12 Garage Door Hip Roof Shed
Plans 10'x12' Barn Shed Plans
10'x12' Barn Shed Plans 12'x10' Gambrel - 12' wide and 10' deep
12'x10' Gambrel - 12' wide and 10' deep
 10'x12' Colonial Style Shed
10'x12' Colonial Style Shed 10'x12' Colonial Shed - Large Door
10'x12' Colonial Shed - Large Door 10'x12' Salt Box Shed Plans
10'x12' Salt Box Shed Plans 10'x12' Run In Horse Barn
10'x12' Run In Horse Barn 10'x12' One Horse Barn Plans
10'x12' One Horse Barn Plans 10'x12' Studio Shed Plans S1
10'x12' Studio Shed Plans S1 10'x12' Studio Shed Plans S2
10'x12' Studio Shed Plans S2 10'x12' Studio Shed Plans S3
10'x12' Studio Shed Plans S3 12'x10' Shed plans Gable Roof, Tall wall, pre-hung doors
12'x10' Shed plans Gable Roof, Tall wall, pre-hung doors

 12x10 Lean To Open Walls Shed
12x10 Lean To Open Walls Shed
