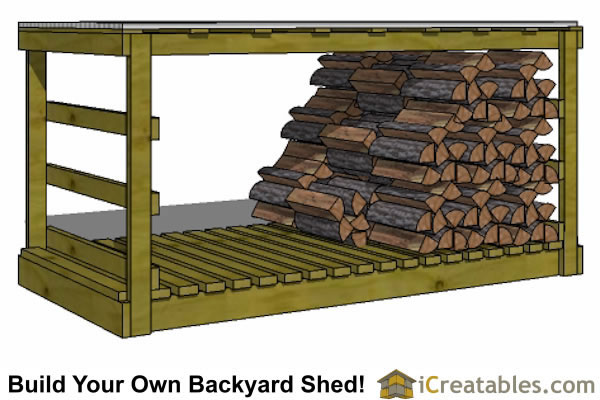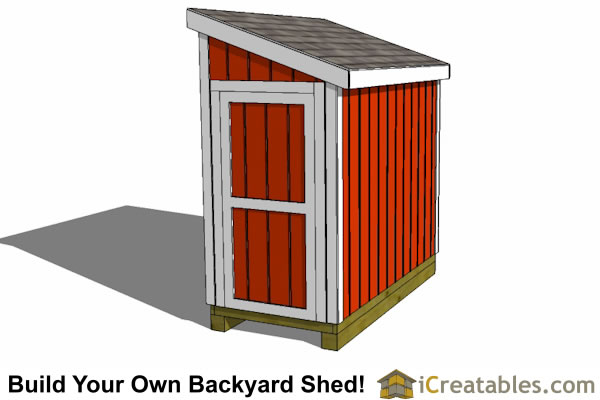SHOP BY STYLES
Backyard Shed Plans Barn Shed Plans Chicken Coop Plans Compost bin Plans Corner Shed Plans Detached Garage Plans Dog Kennel Plans Dormer Shed Plans Firewood Shed Plans Garage Shed Plans Garden Shed Plans Generator Shed Plans Greenhouse Shed Plans Hip Roof Shed Plans Horse Barn Plans Large Shed Plans Lean To Shed Plans Loft Shed Plans Low Income Housing Plans Metric Garden Sheds Modern Shed Plans Porch Shed Plans Run In Shed Plans Saltbox Shed Plans School Bus Shelter She Shed Plans Short Shed Plans Tiny House PlansSHOP SIZES
4x8 Shed Plans 4x10 Shed Plans 4x12 Shed Plans 6x6 Shed Plans 6x8 Shed Plans 6x10 Shed Plans 6x12 Shed Plans 8x8 Shed Plans 8x10 Shed Plans 8x12 Shed Plans 8x14 Shed Plans 8x16 Shed Plans 8x20 Shed Plans 10x10 Shed Plans 10x12 Shed Plans 10x14 Shed Plans 10x16 Shed Plans 10x18 Shed Plans 10x20 Shed Plans 10x24 Shed Plans 12x12 Shed Plans 12x14 Shed Plans 12x16 Shed Plans 12x18 Shed Plans 12x20 Shed Plans 12x24 Shed Plans 14x14 Shed Plans 14x16 Shed Plans 14x20 Shed Plans 14x24 Shed Plans 16x16 Shed Plans 16x20 Shed Plans 16x24 Shed Plans 24x24 Garage PlansSHED BUILDING VIDEOS
All Shed Building Videos Backyard Gable Shed Videos Lean To Shed VideosSHED IMPROVEMENT HOW TOO'S
Learn about Concrete, Electrical, Framing, Codes, Roofing, Solar and more!MORE SHED PAGES
Lean To Shed Ideas Office Shed Convert Shed Design Building A Shed How To Build A Home Shed Door Plans Build A Shed Ramp Eagle Scout Shed Plans4x8 Shed Plans
 4'x8' Firewood Shed Plans Holds 1 Cord Firewood
4'x8' Firewood Shed Plans Holds 1 Cord Firewood
 4'x8' Wood Bin Plans Holds 1 Cord Firewood
4'x8' Wood Bin Plans Holds 1 Cord Firewood
4x8 Shed Plans
A Great Sized Storage Shed To Give You Extra Utility or Storage Space.
We have the internets largest collection of 4x8 shed plans. With 5 different styles of 4x8 lean to shed plans and two different styles of 4x8 firewood shed plans you are sure to find the style that fits your backyard storage needs. Each of the 4x8 shed designs comes with a materials list to help you plan your project and know what your shed construction costs will be before starting to build. Some of the plans come with multiple types of foundation plans to help when the shed needs to be built on foundations such as concrete slab or concrete pier.
4x8 Shed Plans: Many Different Uses
There are a few different options to choose from in the 4x8 shed size. Most of our 4x8 shed designs use the lean to shed roof because with such a small roof it is the easiest to build.
4x8 Lean To Shed Plans: The lean to design is the easiest roof design to build because the roof framing is a simple single span board. We have the option to put the shed doors on any of the four shed walls. Large double doors can go on the tall or short walls. If you need to install the door on the 4 foot wall we have a shed that is designed with a 3 foot wide door on the 4 foot end.
We also have a 4x8 shed with a window. This shed uses a 4 foot door on the same wall as the window.
Our 4x8 shed with short walls is the perfect solution if you need to build a shed that has an overall height of no more than 8 feet tall. This is a common requirement in some cities and homeowners associations. The shed has been designed so that the top of the roof is just under the 8 foot tall height.
4x8 Firewood Shed Plans: We have two different 4x8 firewood storage sheds. There is a basic model and a delux model. If you want a simple, low cost way to cover your wood to season it and keep a roof over it our simple 4x8 wood bin design will work well. If you want a bit more protection for your firewood our standard model is a great way to go.
4x8 Shed Foundations
Our 4x8 regular shed designs have 5 different foundation shed styles. These include:
Wood Rail Foundation: The wood rail foundation is one of the simplest way to build a shed foundation. It is built by using two pressure treated wood rails set on a leveled bed of crushed gravel. Using gravel under your shed makes it easy to level the ground, keep weeds down and improve drainage.
Concrete Slab Foundation: Concrete floors are the most permanent floor system for storage sheds. We use a monolithic slab foundation and footing. This means that the floor and footing are poured at the same time. Concrete floors are a bit more work than a wood framed floors but the cost difference is only a bit more.
Concrete Piers: If you have a sloping site concrete piers are a great way to install the shed foundation. They allow the shed floor to be built even if the ground underneath slopes from one side to the other. We ahve three different types of concrete pier foundation plans, the precast, poured and CMU Block.
Pre-cast piers are pre-poured off site and then set in place. Poured piers are made by pouring concrete in forms set on the ground. The forms are typically round cardboard forms that A Beam spans from pier to pier and the floor joist system hangs on or sits on top of the beams. CMU Block Piers are made by installing pre-cast concrete blocks using mortar. These piers also hold the floor framing system.Planning The Construction Of Your 4x8 Shed
Planning your shed build is one of the most important parts of building your shed. These are a few questions that should be answered during the shed planning stage:
What size of a shed do I want and or need? What style is best for my needs? What will the shed cost to build? Where will I build the shed? What is the best way to orient the shed for traffic flow and use in my yard or garden? Are there any building requirments that the city or homeowners association that would affect building a 4x8 shed?Start Building Your 4x8 Shed Now!
iCreatables.com is the perfect resource to help you build a 4x8 shed. Our shed building and plannig resources include the 4x8 shed plans shown above, a simple to follow how to tutorials and how to videos. The 4x8 shed plans shown above are the main planning documents to get you started building your shed.
The How To Build A Shed Tutorial eBook is designed to go along with the shed plans. A copy of the tutorial comes free with each set of plans. In it you will find step by step instruction on how to build each part of your new shed. It shows you how to build the wood rail foundation, frame the shed floor and walls, build the roof rafters, install the rafters on the roof and install the roof sheeting and install trim.
If you prefer to watch video we also have a shed building video series that shows you how to build all the parts of a gable shed. It also tells you how to build every part of the shed. This video series covers every part of the shed build from laying the wood rail foundations to framing the floor to building the door, to installing asphalt shingles to painting.
iCreatables has your 4x8 shed plans to help you build the shed of your dreams. Click on any of the icons above to view more information about each 4x8 shed styles and find the perfect shed for your needs. So let us help you plan and build your shed and start building today!


 4x8 Backyard Gable Shed Plans
4x8 Backyard Gable Shed Plans 8x4 Backyard Gable Shed Plans
8x4 Backyard Gable Shed Plans








 4'x8' Short Wall Lean To
4'x8' Short Wall Lean To