SHED PLANS
GARAGES
PHOTOS
SHOP BY STYLES
Backyard Shed Plans Barn Shed Plans Chicken Coop Plans Compost bin Plans Corner Shed Plans Detached Garage Plans Dog Kennel Plans Dormer Shed Plans Firewood Shed Plans Garage Shed Plans Garden Shed Plans Generator Shed Plans Greenhouse Shed Plans Hip Roof Shed Plans Horse Barn Plans Large Shed Plans Lean To Shed Plans Loft Shed Plans Low Income Housing Plans Metric Garden Sheds Modern Shed Plans Porch Shed Plans Run In Shed Plans Saltbox Shed Plans School Bus Shelter She Shed Plans Short Shed Plans Tiny House PlansSHOP SIZES
4x8 Shed Plans 4x10 Shed Plans 4x12 Shed Plans 6x6 Shed Plans 6x8 Shed Plans 6x10 Shed Plans 6x12 Shed Plans 8x8 Shed Plans 8x10 Shed Plans 8x12 Shed Plans 8x14 Shed Plans 8x16 Shed Plans 8x20 Shed Plans 10x10 Shed Plans 10x12 Shed Plans 10x14 Shed Plans 10x16 Shed Plans 10x18 Shed Plans 10x20 Shed Plans 10x24 Shed Plans 12x12 Shed Plans 12x14 Shed Plans 12x16 Shed Plans 12x18 Shed Plans 12x20 Shed Plans 12x24 Shed Plans 14x14 Shed Plans 14x16 Shed Plans 14x20 Shed Plans 14x24 Shed Plans 16x16 Shed Plans 16x20 Shed Plans 16x24 Shed Plans 24x24 Garage Plans
How To Build A Shed Tutorials
How To Build A Shed E-Book. FREE with purchase
SHED BUILDING VIDEOS
All Shed Building Videos Backyard Gable Shed Videos Lean To Shed VideosSHED IMPROVEMENT HOW TOO'S
Learn about Concrete, Electrical, Framing, Codes, Roofing, Solar and more!MORE SHED PAGES
Lean To Shed Ideas Office Shed Convert Shed Design Building A Shed How To Build A Home Shed Door Plans Build A Shed Ramp Eagle Scout Shed PlansPhotos Showing How To Build A Lean To Shed.
 Renting a truck to pick up materials.
Renting a truck to pick up materials. The finished shed.
The finished shed.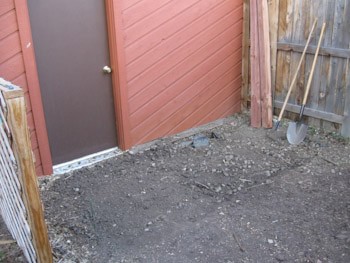 Level the ground for the shed foundation.
Level the ground for the shed foundation. Shed building lumber.
Shed building lumber.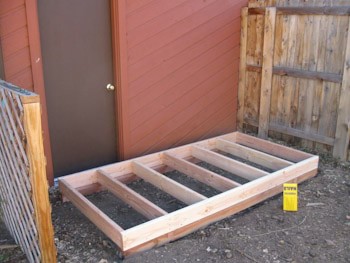 Floor joist framing.
Floor joist framing.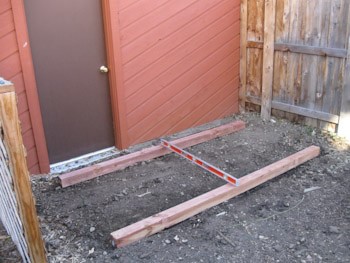 Leveling and squaring up the skid foundation boards.
Leveling and squaring up the skid foundation boards.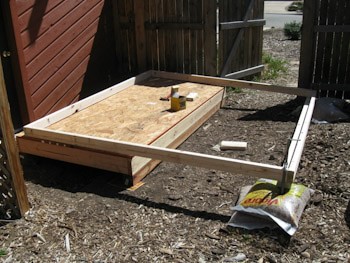 Framing rear wall.
Framing rear wall.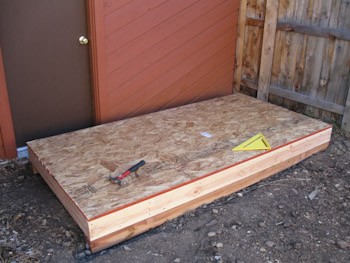 Floor sheeting installed.
Floor sheeting installed.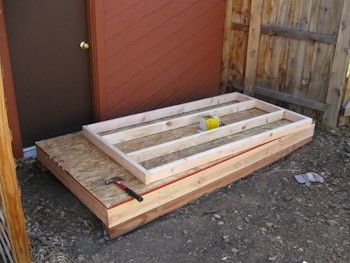 Framing side wall.
Framing side wall.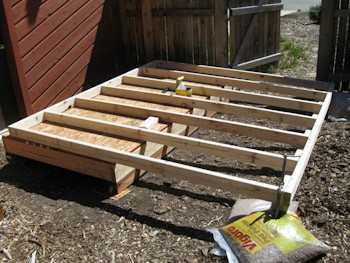 Framing rear wall.
Framing rear wall.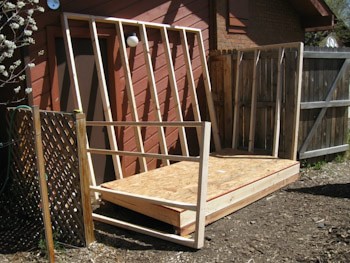 Walls ready to stand.
Walls ready to stand.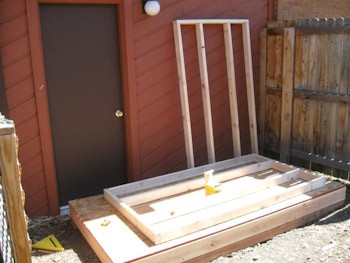 Frame other side wall.
Frame other side wall.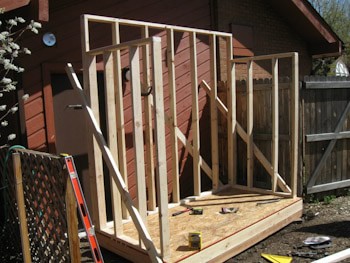 Standing side walls.
Standing side walls.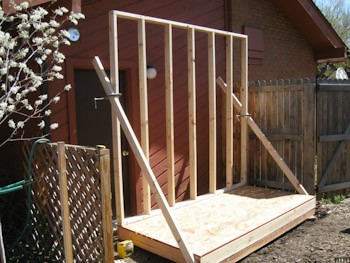 Standing and bracing rear wall.
Standing and bracing rear wall.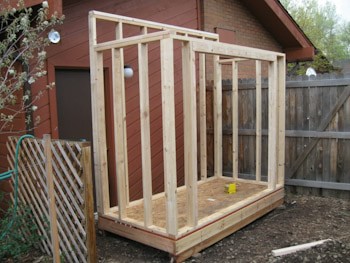 Front wall header installed.
Front wall header installed.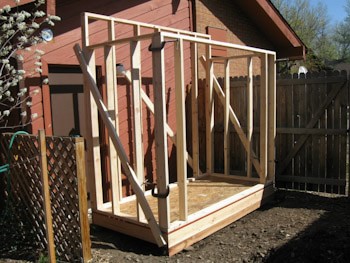 Start framing front wall.
Start framing front wall.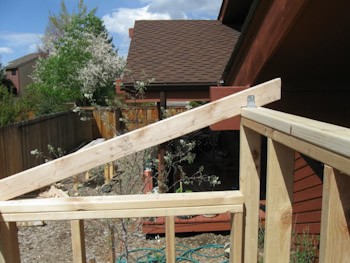 End rafter set.
End rafter set.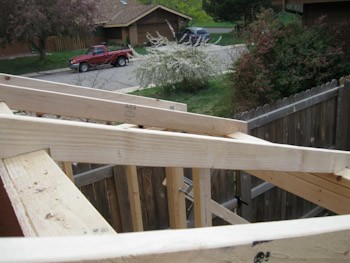 Rafters laid out.
Rafters laid out. Rafters set on finished walls. Sheet back wall.
Rafters set on finished walls. Sheet back wall.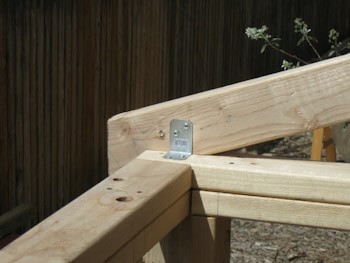 Rafter birds mouth
Rafter birds mouth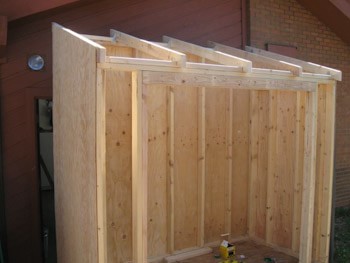 Sheeting side walls.
Sheeting side walls.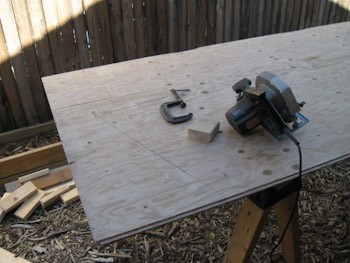 Marking side wall sheeting for cutting.
Marking side wall sheeting for cutting.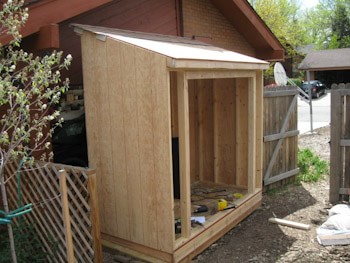 Install roof sheeting.
Install roof sheeting.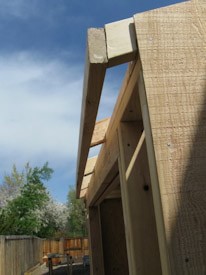 Install roof facia.
Install roof facia.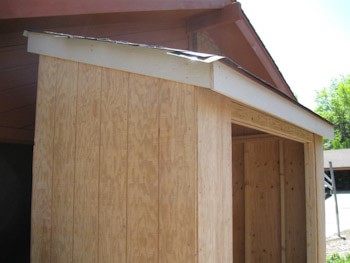 Facia installed.
Facia installed.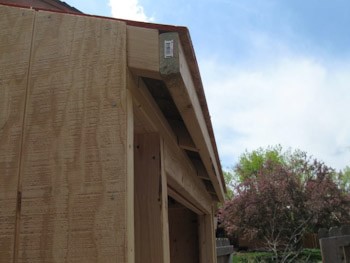 Roof sheeting over facia.
Roof sheeting over facia.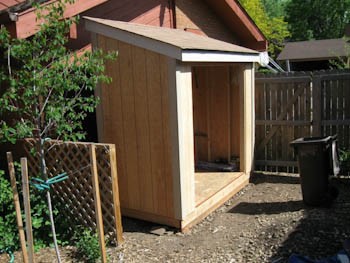 Trim installed.
Trim installed.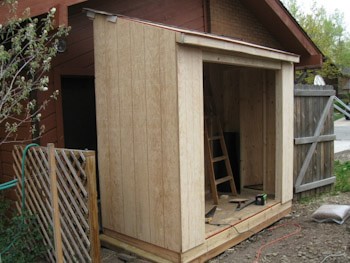 Front wall sheeted.
Front wall sheeted.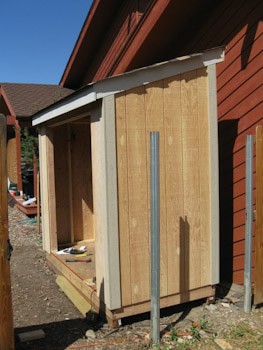 Corner trim installed.
Corner trim installed.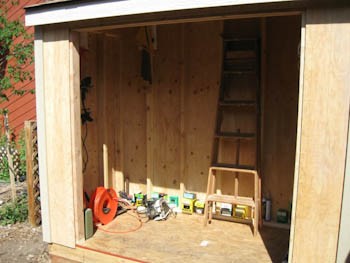 Storing tools in the shed!
Storing tools in the shed!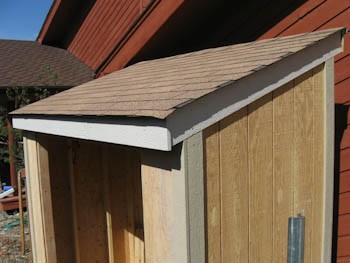 Roofing installed
Roofing installed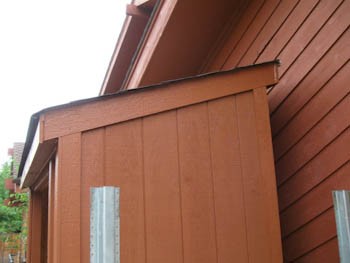 Painting details
Painting details 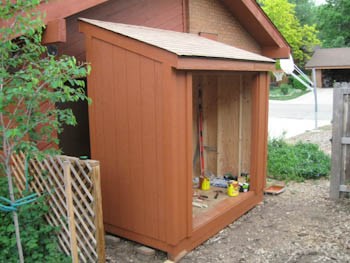 Painting the shed.
Painting the shed.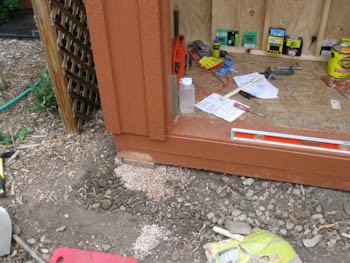 Door trim is held back from the door opening.
Door trim is held back from the door opening. Moving the shed on pipe rollers
Moving the shed on pipe rollers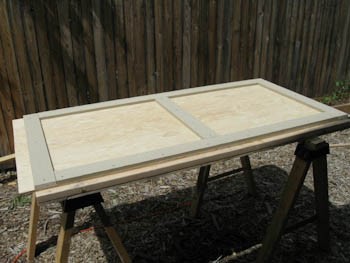 Shed door construction: Outer panel and 2x4's
Shed door construction: Outer panel and 2x4's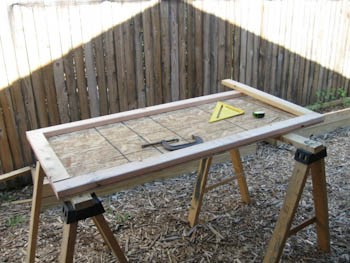 Shed door construction, inner panel and 2x4's
Shed door construction, inner panel and 2x4's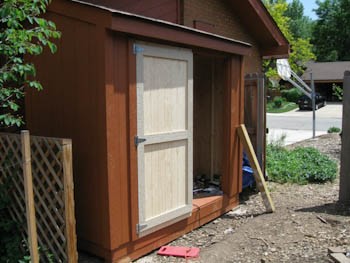 Shed door construction: Outer panel and 2x4's
Shed door construction: Outer panel and 2x4's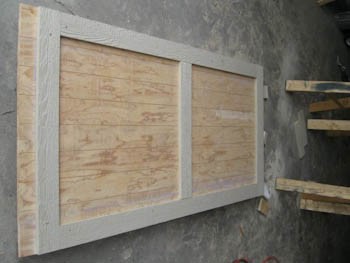 Shed door construction: Outer panel with trim
Shed door construction: Outer panel with trim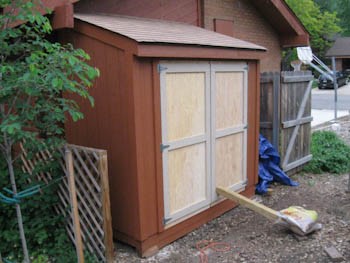 Shed door construction: Both doors installed.
Shed door construction: Both doors installed.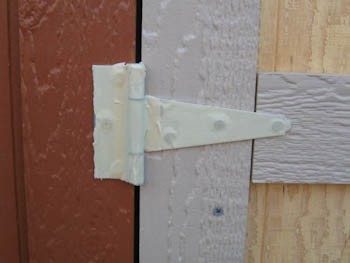 Shed door construction: Prep hardware for paint.
Shed door construction: Prep hardware for paint.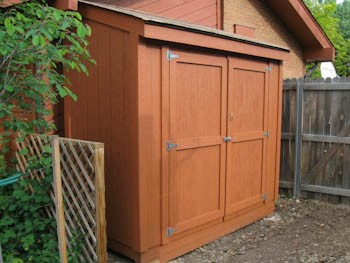 4x8 Lean To Shed complete
4x8 Lean To Shed complete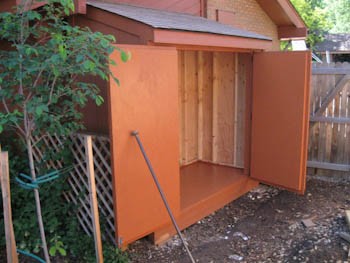 Shed doors and floor painted.
Shed doors and floor painted. Lean to shed with landscaping.
Lean to shed with landscaping.View the plans to this shed and others in our lean to shed plan library!

