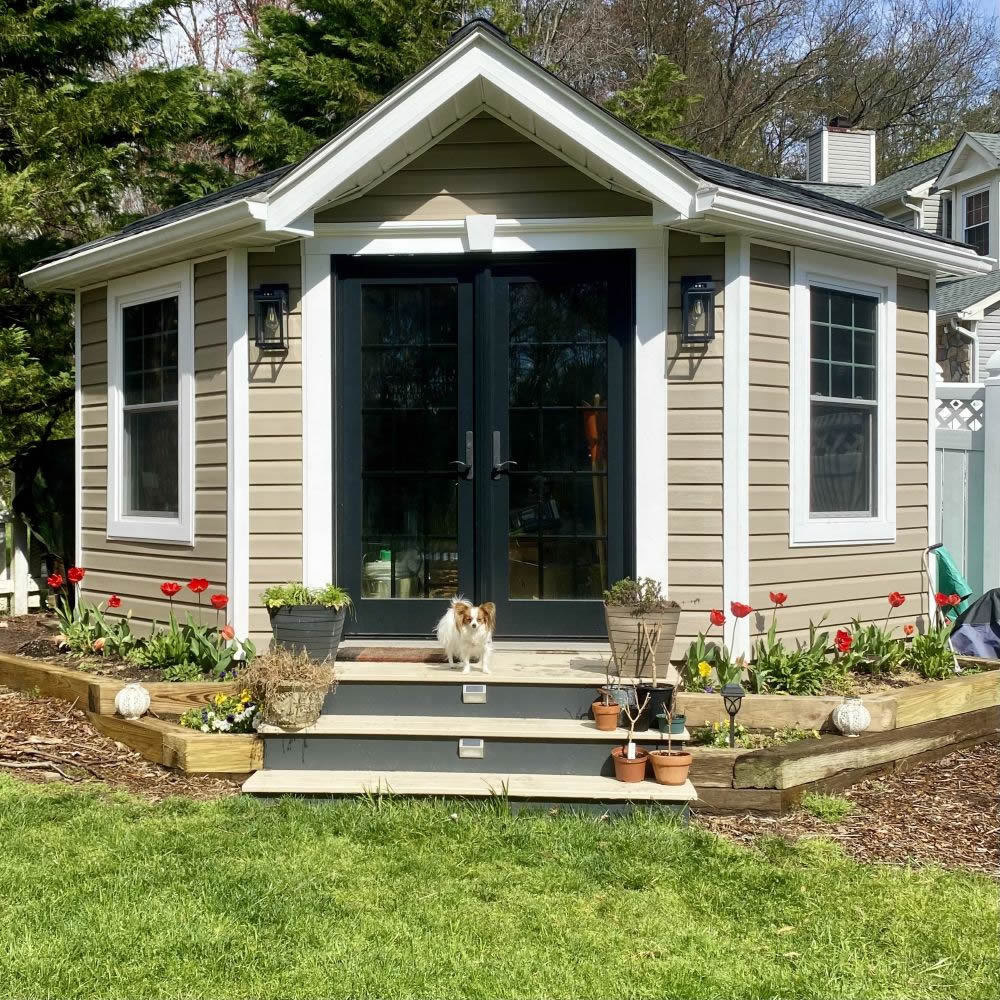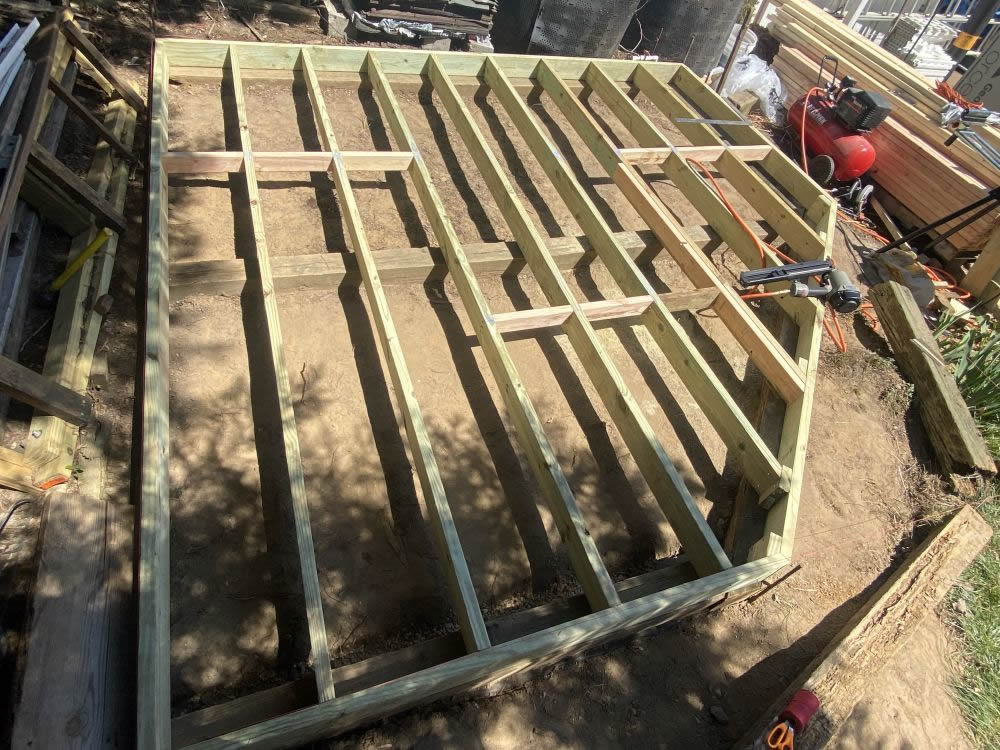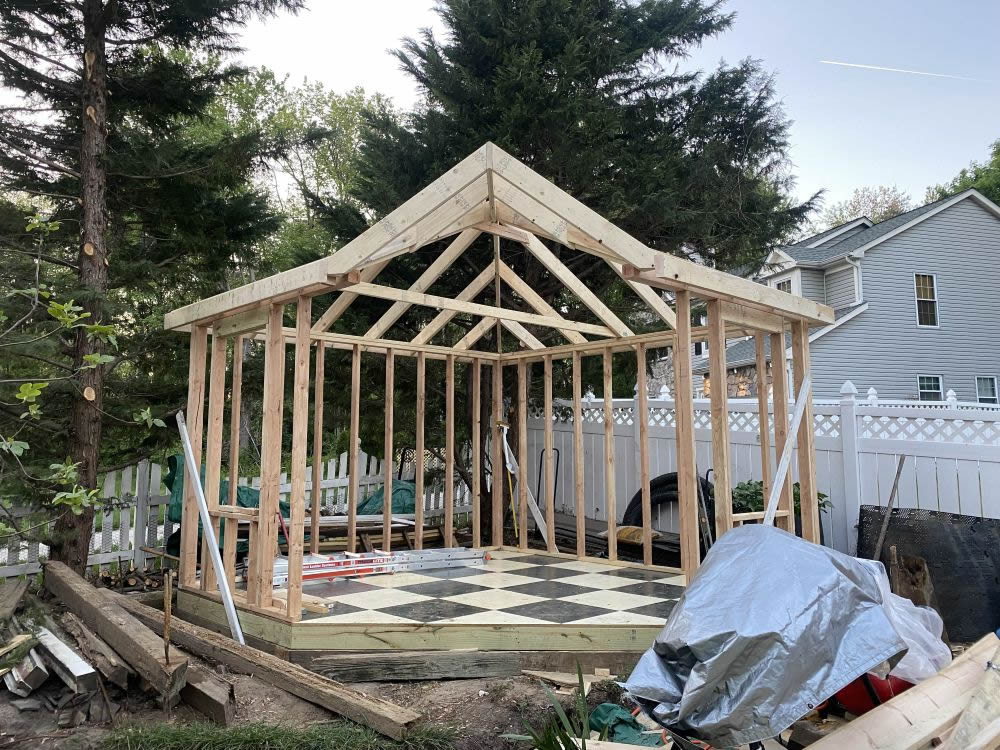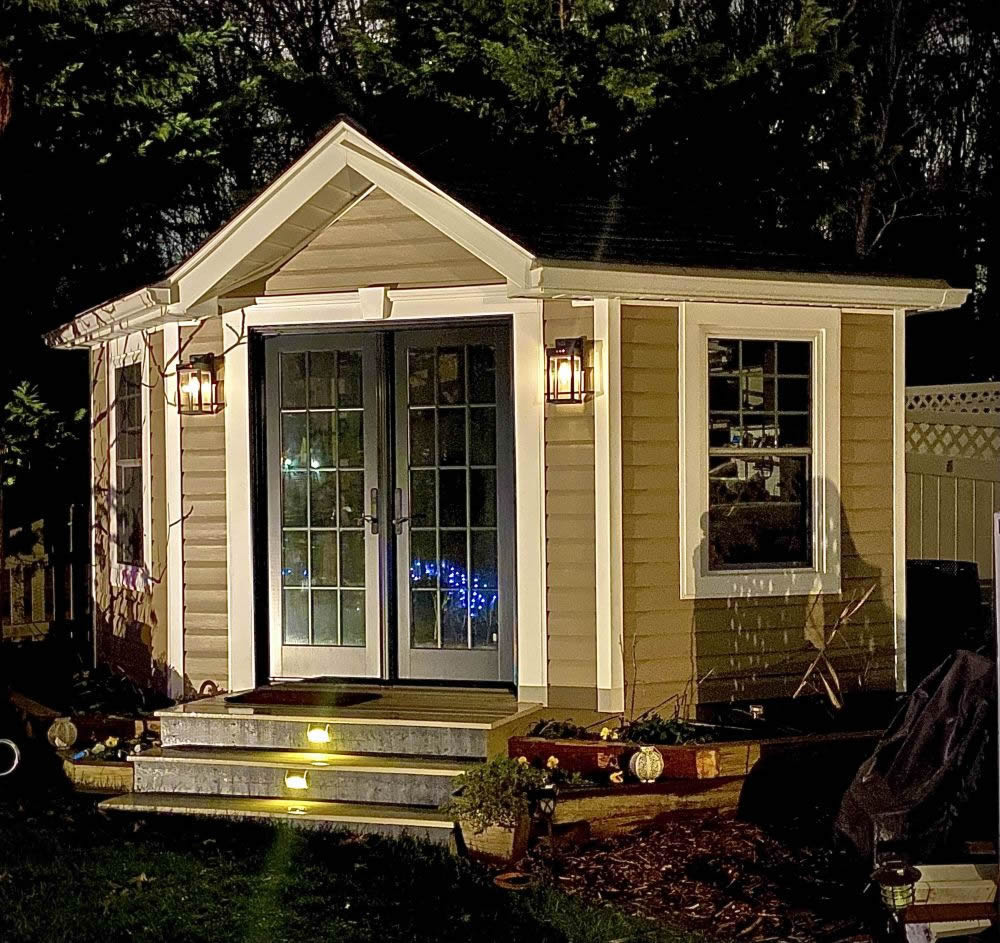SHOP BY STYLES
Backyard Shed Plans Barn Shed Plans Chicken Coop Plans Compost bin Plans Corner Shed Plans Detached Garage Plans Dog Kennel Plans Dormer Shed Plans Firewood Shed Plans Garage Shed Plans Garden Shed Plans Generator Shed Plans Greenhouse Shed Plans Hip Roof Shed Plans Horse Barn Plans Large Shed Plans Lean To Shed Plans Loft Shed Plans Low Income Housing Plans Metric Garden Sheds Modern Shed Plans Porch Shed Plans Run In Shed Plans Saltbox Shed Plans School Bus Shelter She Shed Plans Short Shed Plans Tiny House PlansSHOP SIZES
4x8 Shed Plans 4x10 Shed Plans 4x12 Shed Plans 6x6 Shed Plans 6x8 Shed Plans 6x10 Shed Plans 6x12 Shed Plans 8x8 Shed Plans 8x10 Shed Plans 8x12 Shed Plans 8x14 Shed Plans 8x16 Shed Plans 8x20 Shed Plans 10x10 Shed Plans 10x12 Shed Plans 10x14 Shed Plans 10x16 Shed Plans 10x18 Shed Plans 10x20 Shed Plans 10x24 Shed Plans 12x12 Shed Plans 12x14 Shed Plans 12x16 Shed Plans 12x18 Shed Plans 12x20 Shed Plans 12x24 Shed Plans 14x14 Shed Plans 14x16 Shed Plans 14x20 Shed Plans 14x24 Shed Plans 16x16 Shed Plans 16x20 Shed Plans 16x24 Shed Plans 24x24 Garage PlansSHED BUILDING VIDEOS
All Shed Building Videos Backyard Gable Shed Videos Lean To Shed VideosSHED IMPROVEMENT HOW TOO'S
Learn about Concrete, Electrical, Framing, Codes, Roofing, Solar and more!MORE SHED PAGES
Lean To Shed Ideas Office Shed Convert Shed Design Building A Shed How To Build A Home Shed Door Plans Build A Shed Ramp Eagle Scout Shed PlansHip Roof Shed Photos Gallery
12x12 5 Sided Corner Hip Roof Shed Plan Crofton Maryland!
12x12 Corner Backyard Shed Plans with gable over doorway.
Layout shed foundation. The rails are pressure treated and the joists span are installed.
Framing of the corner shed walls and roof.
Finished corner shed design. Exterior lighting and stairs.
10x10 5 Sided Corner Hip Roof Shed Plan Houston, Texas!
10x10 Corner Backyard Shed Plans by iCreatables.com
Layout shed foundation. The rails are pressure treated and the joists span from side to side.
The corner shed walls are framed on the floor.
The hip roof rafters installed on the shed.
Closeup of the hip roof framing.
Roofing installed on the 5 sided corner shed plan.
10x10 corner shed ready for doors.
Deck stained on front of shed.
The 5 sided corner shed completed shed with interior finished.
10x10 5 Sided Corner Hip Roof Shed Plan Hughestown, Pennsylvania!
10x10 Hip Roof Corner Backyard Shed Plans by iCreatables.com
Layout shed foundation. Pressure treated lumber is rated for ground contact.
Laying out the floor joists for the shed.
Installing floor sheeting on 10x10 shed plan.
Layout and framing of storage shed walls.
Corner shed plans wall plates ready to have walls framed.
10x10 corner shed walls framed and sheeted.
Roof hip rafters installed on corner 5 sided shed plan.
Looking up at the roof framing. The main truss is the one with the collar beam on it. All the others tie into it.
Hip roof framing. Jack rafters attached to hip rafters at corner.
Hip roof with jack rafters installed.
Installing roofing on 10x10 backyard shed design.
Installing corners for backyard shed siding.
Shed siding installed on 10x10 backyard corner shed.
10x10 5 Sided Corner Hip Roof Shed Plan Fountain Valley, California!
10x10 Hip Roof Corner Backyard Shed Plans by iCreatables.com
Excavate area to place shed foundation.
Install gravel bed for treated shed floor joists to sit on top of.
Shed flooring sheeting.
Framing 5 sided corner shed walls.
5 sided corner shed framed with window installed and roof rafters installed.
5 sided corner shed roof sheeted.
Installing 5 sided back yard corner shed doors.
Completed 5 sided corner shed.
































