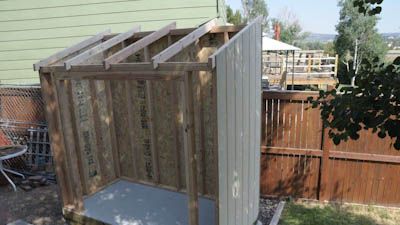SHOP BY STYLES
Backyard Shed Plans Barn Shed Plans Chicken Coop Plans Compost bin Plans Corner Shed Plans Detached Garage Plans Dog Kennel Plans Dormer Shed Plans Firewood Shed Plans Garage Shed Plans Garden Shed Plans Generator Shed Plans Greenhouse Shed Plans Hip Roof Shed Plans Horse Barn Plans Large Shed Plans Lean To Shed Plans Loft Shed Plans Low Income Housing Plans Metric Garden Sheds Modern Shed Plans Porch Shed Plans Run In Shed Plans Saltbox Shed Plans School Bus Shelter She Shed Plans Short Shed Plans Tiny House PlansSHOP SIZES
4x8 Shed Plans 4x10 Shed Plans 4x12 Shed Plans 6x6 Shed Plans 6x8 Shed Plans 6x10 Shed Plans 6x12 Shed Plans 8x8 Shed Plans 8x10 Shed Plans 8x12 Shed Plans 8x14 Shed Plans 8x16 Shed Plans 8x20 Shed Plans 10x10 Shed Plans 10x12 Shed Plans 10x14 Shed Plans 10x16 Shed Plans 10x18 Shed Plans 10x20 Shed Plans 10x24 Shed Plans 12x12 Shed Plans 12x14 Shed Plans 12x16 Shed Plans 12x18 Shed Plans 12x20 Shed Plans 12x24 Shed Plans 14x14 Shed Plans 14x16 Shed Plans 14x20 Shed Plans 14x24 Shed Plans 16x16 Shed Plans 16x20 Shed Plans 16x24 Shed Plans 24x24 Garage PlansSHED BUILDING VIDEOS
All Shed Building Videos Backyard Gable Shed Videos Lean To Shed VideosSHED IMPROVEMENT HOW TOO'S
Learn about Concrete, Electrical, Framing, Codes, Roofing, Solar and more!MORE SHED PAGES
Lean To Shed Ideas Office Shed Convert Shed Design Building A Shed How To Build A Home Shed Door Plans Build A Shed Ramp Eagle Scout Shed PlansLean To Shed Plan Photos Gallery
4x8 Lean To Shed Built in Flower Mountain, Texas
Lean to pent roof shed plan with door on the end of the shed.
Shed Foundation built using concrete piers on gravel pads.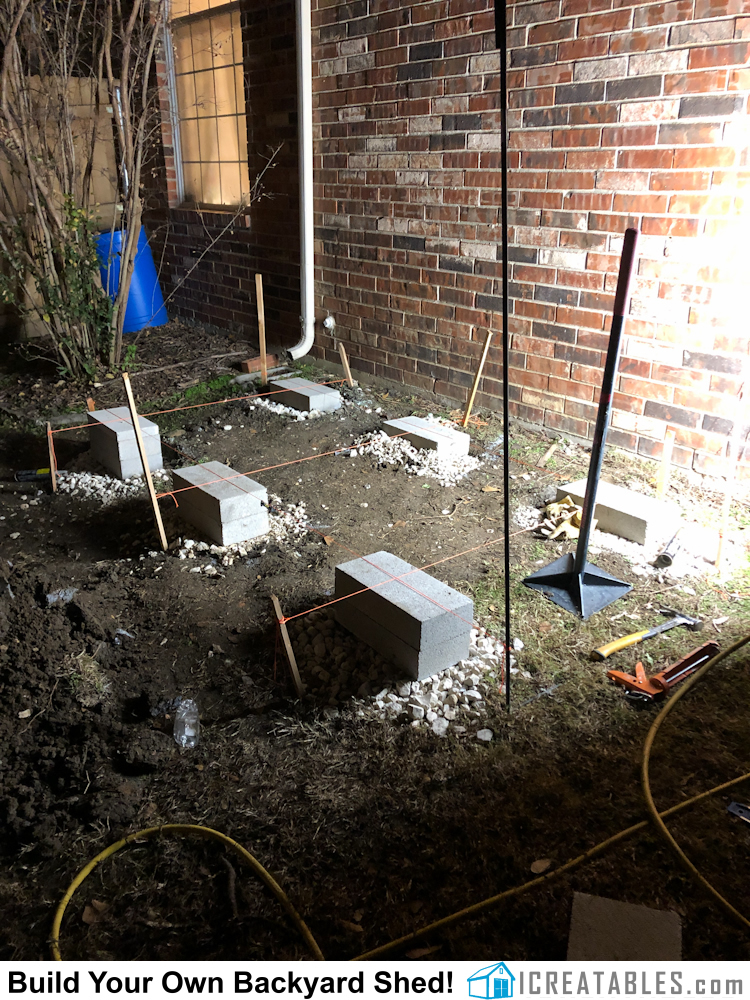
Adding concrete blocks to strengthen the foundation and make it level for the shed build.
Framing the shed floor on the gravel and concrete block foundation. The gravel drains well and keeps the weeds down.
Lean to shed wall framing first wall.
Shed wall framing for lean to, pent roof shed design.
Door opening with header on lean to shed.
Shed roof framing for lean to shed design.
Install siding on pent roof, lean to shed.
Soffit on lean to shed.
Install roofing underlayment and drip edge on lean to shed build.
Vented soffit using screen attached to plywood frame nailed on underside of roof overhang.
5x12 Lean To Shed Built in Nagara Town in Chiba Prefecture, Japan
Beautiful lean to pent roof shed plan, built with double barn doors.
Shed Foundation built with a gravel bed, lanscape barrier to keep down weeds and treated lumber rails.
Floor framing for backyard lean to shed plan.
Wall framing and roof framing installed on garden shed plan with pent roof.
Lean to shed design rafters instaled on shed.
Installing the roof shingles on the storage shed.
Lean to shed with building wrap installed ready for shingle siding.
Barn Doors built for storage shed.
Completed garden shed design. Beautiful addition to the home.
Lean To shed plan completed.
4x12 Lean To Shed Plans-Canada
Beautiful lean to pent roof shed plan, built with barn door and end door to allow easy access to storage inside on a narrow side of house walkway!
Side barn door on long wall with barn door hardware on pent roof shed plan.
Contact us for free barn door plan to modify your shed.
Backyard storage shed plan with end door allows storage of lawn mower on narrow side property setback.
Garden shed plan. Learn how to build your own storage shed.
6x12 Lean To Shed Plans-Pent Roof Shed Design
Lean to shed plans.
Framing the shed walls and starting on the roof rafters.
Installed siding and roof sheeting on the shed roof.
Build double doors for the storage shed.
Interior of the storage shed wall framing.
Storage shed with pent roof wall framing.
Lean to shed plans built with siding and doors installed. 
Completed backyard Pent Roof shed design.
6x10 Lean To Shed Plans Built In Montauk, New York
Lean To shed building completed.
Wall and roof framing of lean to shed plans.
Rear view of lean to shed plans.
Shed doors built and installed with door hardware.
Interior wall framing for lean to shed design.
Lean to shed roof with 1 in 12 pitch roof.
Completed backyard lean to shed design.
4x8-Lean To shed built for an eagle scout project to be used as a ticket booth in Anchorage Alaska
Completed lean to shed built to be used as ticket booth.
Entry door of 4x8 lean to shed. This shed uses a factory built pre-hung door so the shed can be easily secured.
Rear view of lean to shed plans.
Right side view of lean to shed plans.
Ticket windows on lean to shed ticket booth plans.
8x12-Lean To shed built in Oberlin, Ohio
Completed lean to shed attached to existing house or garage wall.
Front elevation home built shed doors installed on lean to shed.
Lean to shed plans attached to garage.
Lean to shed plans attached to house.
4x10- Lean To Shed Plans. Built in Forrest Hills, New York.
Completed 4x10 Short Lean to backyard storage shed with overall height of less than 8 feet.
Plans by iCreatables.com
Lumber delivered to start building the storage shed.

Installing pressure treated floor joists for the floor framing so it can sit directly on the pavers.
Floor sheeting is installed over the floor joists for the shed floor.
The rear wall is framed and stood up on the shed.
The two side walls are stood up and attached to the shed floor and the rear shed wall.
Framing the front wall of the storage shed on the ground before standing it up.
 Wall framing complete for the 4x8 lean to shorage shed.
Wall framing complete for the 4x8 lean to shorage shed.
Siding is installed on the shed walls.
The end wall, rake wall, siding is left long so that it will cover the rafters when they are installed. The angle is scribed onto the siding and then the siding is cut.
 Siding on the shed is completed.
Siding on the shed is completed.
The roof rafters are cut out, including the birdsmouth and seat cuts, and they are installed on the shed walls.
Roof sheeting installed on the roof rafters. Roof fascia is installed before the sheeting.
Completed roof deck sheeting on storage shed roof framing.
More Pictures of 4x10- Lean To Shed Plans. Built in Forrest Hills, New York.
 Building paper installed on shed roof decking before shingles.
Building paper installed on shed roof decking before shingles.
Begin installing asphalt shingles on shed roof.
Asphalt shingles installed on shed roof.
Lean to shed with roof fascia installed.
Building the shed doors.
Storage shed doors built using sandwich construction. Interior and exterior panels make the doors stronger.
Installing trim on the exterior of the shed doors.

Hanging the shed doors. The doors must be held in place with proper spacing before the hinges are installed.
Swinging shed doors and locking hardware installed.
Door spring bolt installed on secondary shed door.
4x8- Lean To Shed Plans With Hanging Barn Door. Built in Fort Worth Texas.
Completed 4x8 Lean lean to backyard storage shed with barn door. Plans by iCreatables.com
Lumber delivered to start building the storage shed.
Pressure treated floor joist framing for storage shed.
Storage shed floor framing from treated lumber.
Lean to storage shed floor framing.
Front wall header installed in wall.
Rear siding installed on lean to shed.
Rear and side walls framed for lean to shed construction.
Lean to shed walls framed from plans by iCreatables.com

Roof installed on lean to shed.
Siding installed on lean to shed.
4x8 lean to shed plans built with hanging barn style door.
Lean To Shed built with barn door.
4x8- Lean To Shed Plans with door on end. Built in Glendale Arizona.
Completed 4x8 Lean lean to backyard shed with door on the 4' end! Plans by iCreatables.com
How to set up forms for a concrete footing and floor slap for your storage shed.
Screeding and magging the concrete slab for the storage shed floor.
Storage shed floor concrete slab curing and ready to frame shed walls!
The shed walls are framed. Pressure treated wood is used for the wall bottom plates.
Siding is installed on the shed walls. The ends are left long so they can be cut off at the roof angle.
Roof rafters are installed on the shed using simple birdsmouth cuts.
Lean To shed plans with roof sheeting installed. The fascia trim is installed after the roof sheeting so it can be flush with the roof deck.
The shed door is built using sandwich construction. It is much more stable and stronger when the outer door panel is installed.
The trim on the shed is primed and painted white. The overlap is ok because the body paint will cover it on the shed walls.
The painting of the shed is completed.
Roofing paper is installed on the roof deck.
Installing asphalt shingles roofing over the building paper on the roof.
The shed is completed. Shed storage systems are hung on the shed walls to keep tools off the shed floor.
8x10 Lean To Shed Plans to make large addition to existing strucure in New York State.
Completed 8x10 lean to backyard shed attached to existing structure! by iCreatables.com
8x10 Lean To shed foundation walls with rebar set into concrete footings below.
Lean to shed concrete CMU block foundation walls filled with concrete and hold down bolts installed.
Storage shed floor concrete slab with vapor barrier installed to help concrete cure properly. Wire mesh installed for strength.
Concrete slab poured for storage shed floor.
Wall framing for lean to shed plans.
Shed wall insulation installed. Roof rafters installed on shed wall.
Shed wall sheeted with O.S.B. on the interior.
Exterior shed walls sheeted with O.S.B. for strength and to allow the installation of vinyl siding.
Vinyl siding installed on garden shed walls. Corners are installed first and then the wall.
Factory hung door comes with door jamb and "brick mold" to allow the siding to butt up to it.
Completed lean to shed attached to existing structure!
4x8-Lean To shed built in Madison, Ohio
Lean to shed on beach stoage
Lean to shed boat equipment storage
4x8 lean to shed beach gear storage
8x10 Lean To Shed built in Pleasant Hill, California
Completed 8x10 lean to backyard shed! by iCreatables.com
8x10 Lean To shed floor wood floor framing.
8x10 backyard shed wall framing. The rear and side walls are the same height. The front wall is taller to create the slopped roof.
Building the front wall of the storage shed with the door header.
Installing exterior trim on the storage shed.
Lean To Shed Built in Boulder Colorado
CLICK TO SEE MORE PHOTOS OF THIS SHED BUILD
Lean To Shed Plans
Lean To shed floor framing
Lean To shed floor sheeting
Lean to shed wall and door framing
Lean to shed roof framing.
Lean to shed roofing and trim installed
Shed door construction
Moving a shed on rollers
3x12-Lean To shed built in St Augustine, Florida
3x12 lean to shed along side of house
3x12 Lean to shed floor framing. The floor was framed using pressure treated wood so it could directly on ground.
3x12 Lean to shed wall framing.
3x12 Lean to storage shed roof rafters installed.
Interior framing for roof and walls of 3x12 lean to shed design
Completed lean to shed
Interior wall storage shelves for shed
Equipment storage ideas using wall hooks for hanging tools
6x12 Lean to shed siding installed and start painting.
6x8 Short Lean To Shed built in Pacifica, California
Completed 6x8 lean to backyard shed with short walls! by iCreatables.com
Floor joist framing for back yard lean to shed.
How to insulate the floor of your garden shed.
Floor sheeting installed on 6x8 lean to shed.
Wall framing completed on lean to shed by icreatables.com
Siding installed on 6x8 lean to shed.
Roof sheeting installed on 6x8 lean to shed by icreatables.com
How to install roof shingles on lean to shed.
Home built door installed on lean to shed.
Paint installed on 6x8 lean to shed.
This is a doggie door installed on the back wall of the lean to shed. For more images of this doggie entrance into the shed.
Doggie house entrance into shed. Pacifica, California

Dog house addition to larger shed allows dog to enter shed without a door.
Ramp for doggie entrance into shed.
Wall framing for doggie door entrance into storage shed.
Siding and roof sheeting installed on doggie entrance into shed.
Roofing installed on dog house.
View from inside the shed into the doggie entrance into shed.
6x12-Lean To shed built in Alexandria, Virginia
6x12 Lean to shed with windows installed completed
6x12 Lean to shed floor framing. Floor was framed using pressure treated wood directly on earth.
6x12 Lean to shed wall framing with window and door framing.
6x12 Lean to shed siding installed and start painting.
3x12-Lean To shed built in Los Angeles, California
3x12 Lean To Shed built under an existing deck. Great way to add secure storage and keep things dry and protected from the elements.
8x10 Lean To shed built in Richmond, BC.

Framed and ready for siding.

8x8 Lean To Shed Plans built in Sooke British Columbia

8x8 lean to shed plans built in British Columbia by iCreatables.com
8x8 lean to shed floor framing

Lean to shed wall framing

Lean to shed built up against fence. Wall is painted before standing.

8x8 lean to shed door opening.

8x8 lean to shed side view painting

8x8 lean to shed interior framing

8x8 lean to shed short wall view

8x8 lean to shed painting completed.

8x8 lean to shed painted doors

Lean to shed tall wall painted against fence.
10x14-Lean To shed built in Gray, Tennessee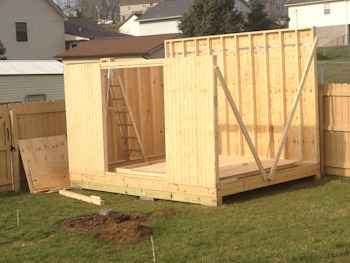
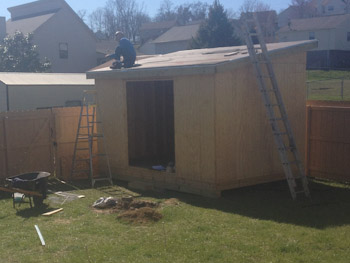




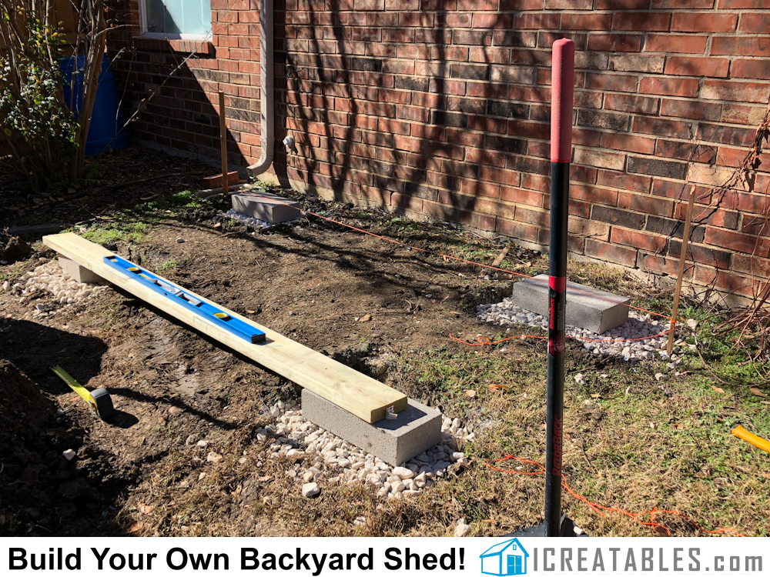
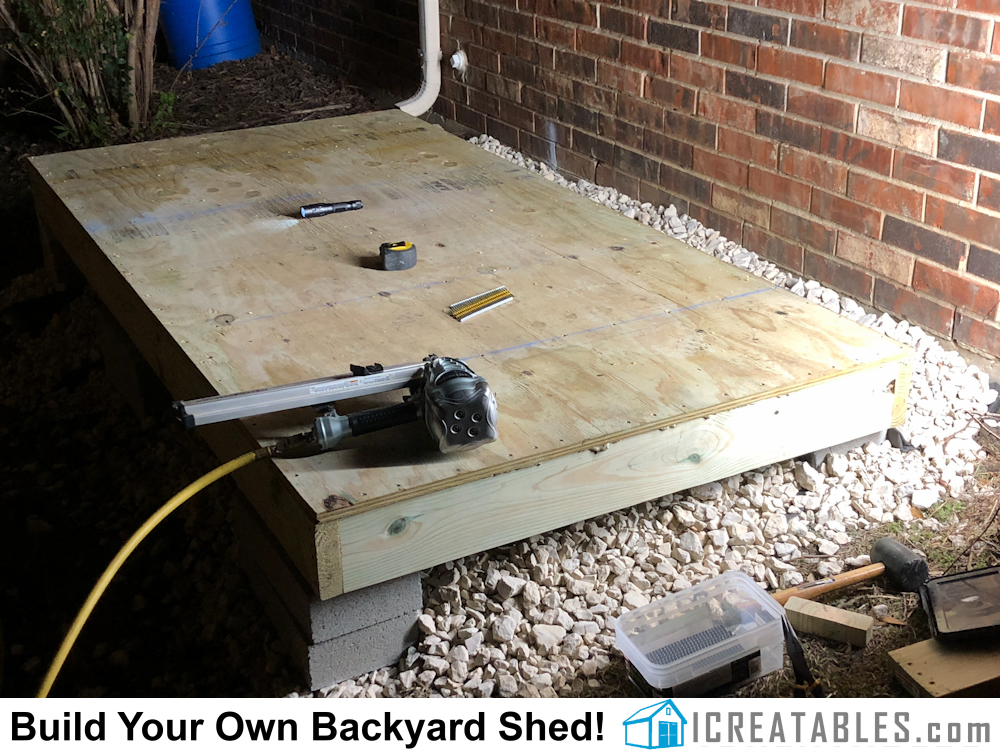
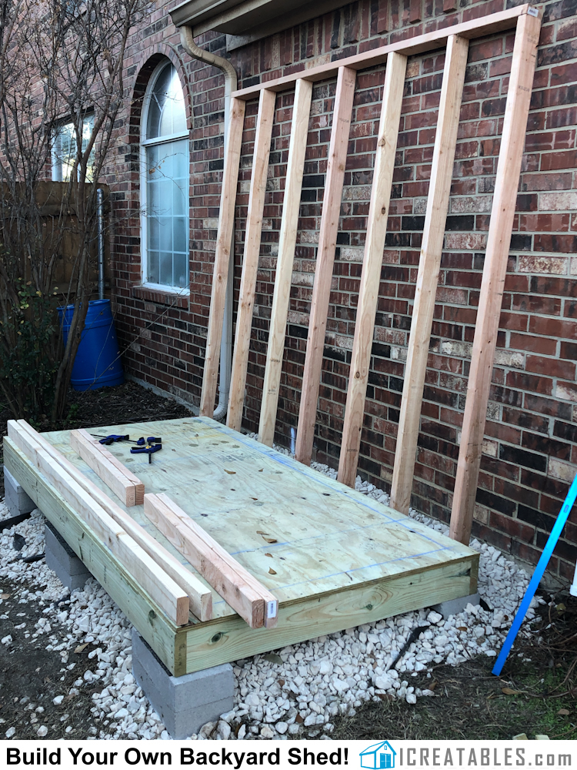
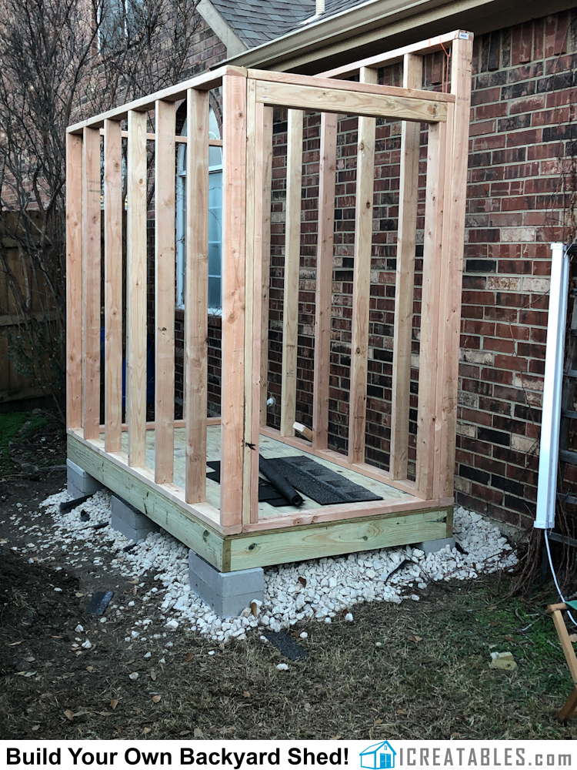
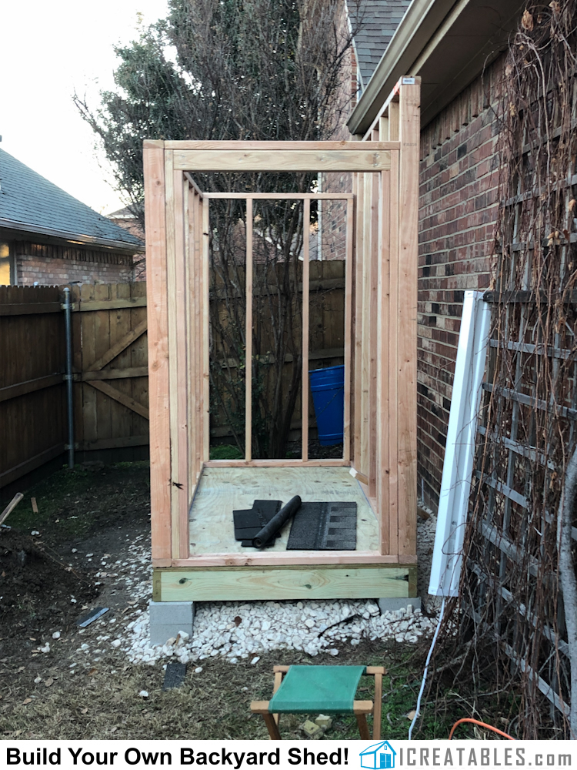
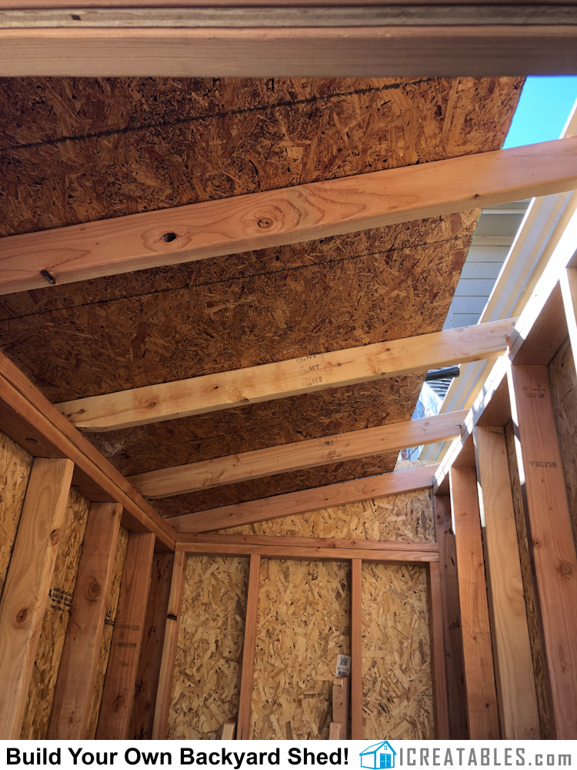
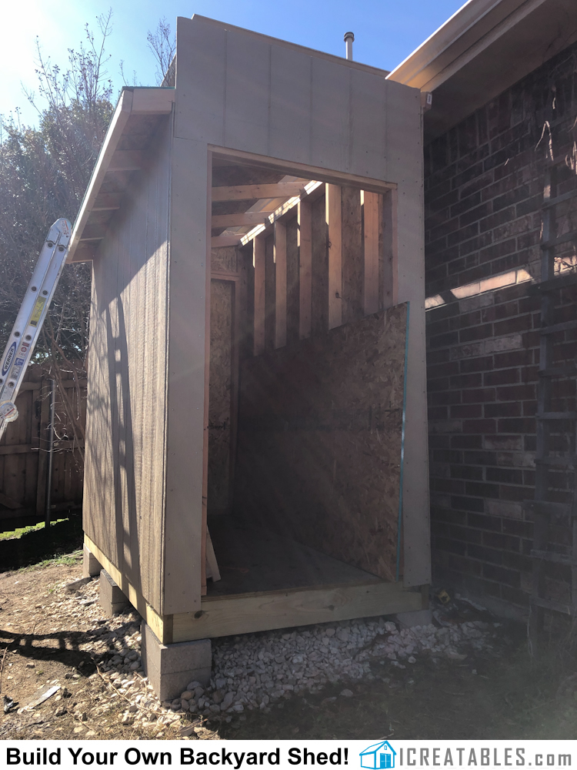
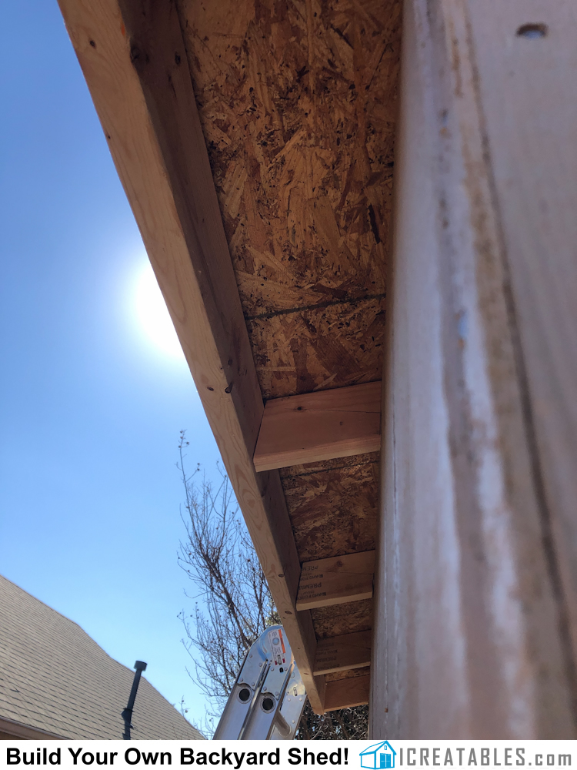
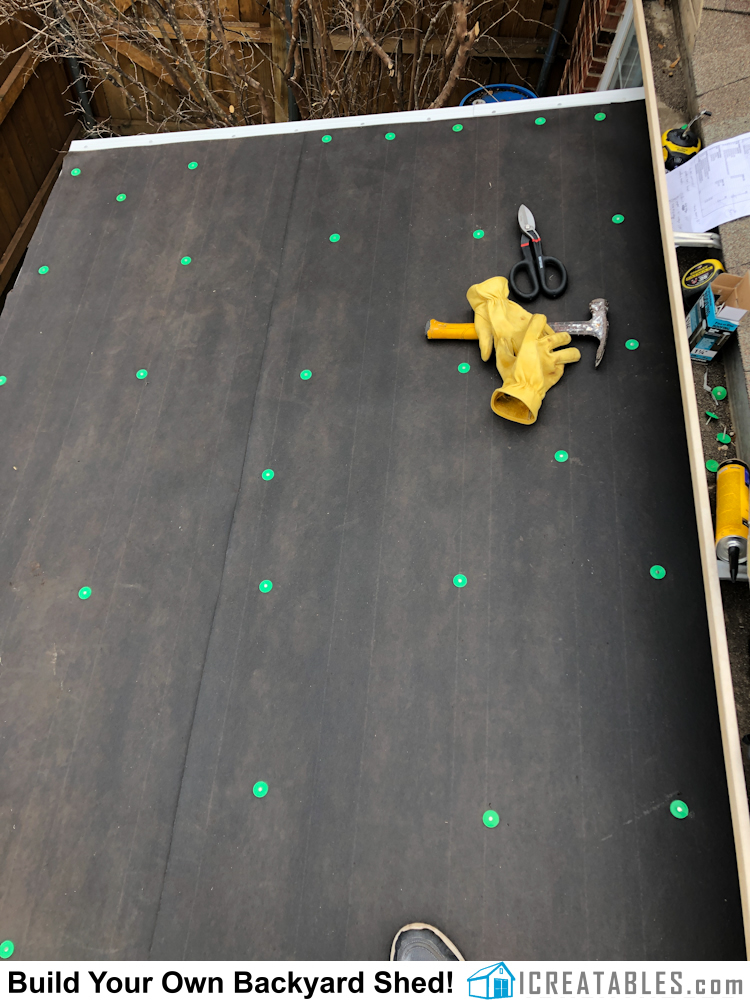
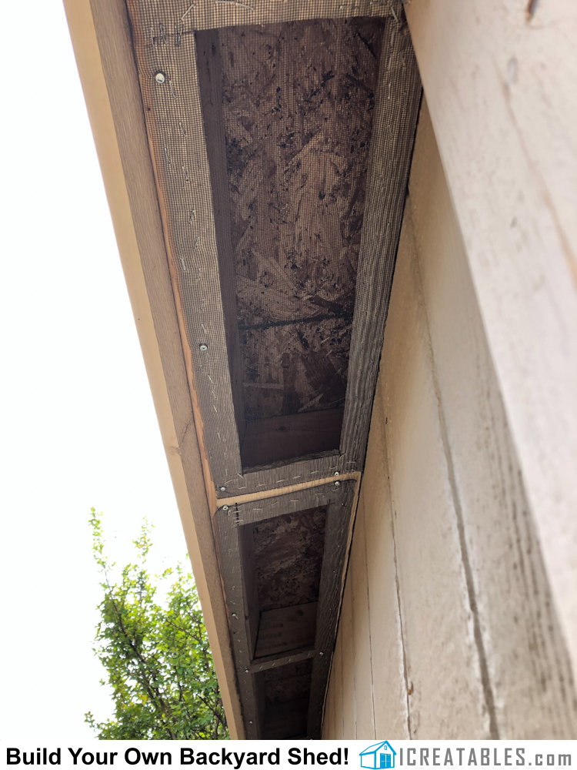






























































































.jpg)
.jpg)
.jpg)
















































































